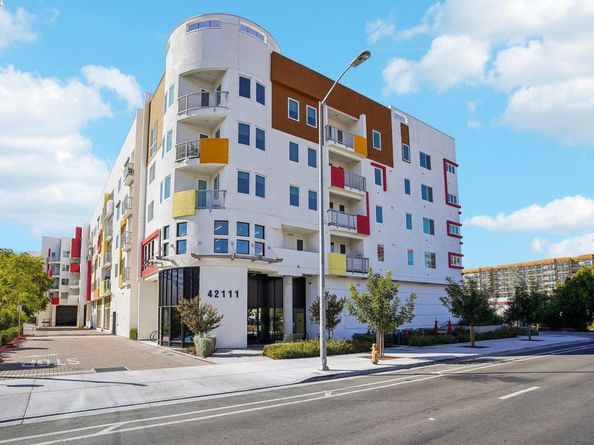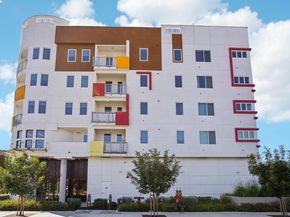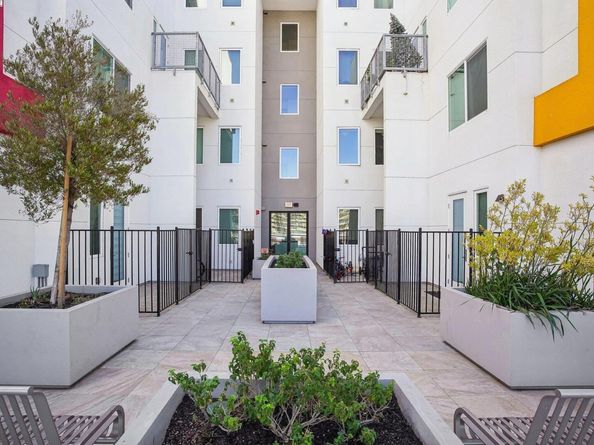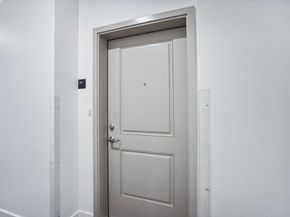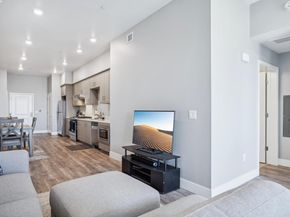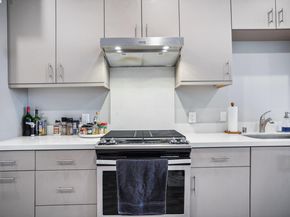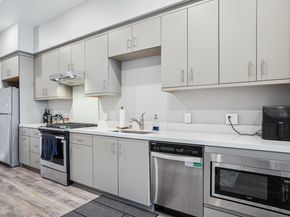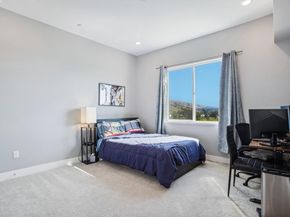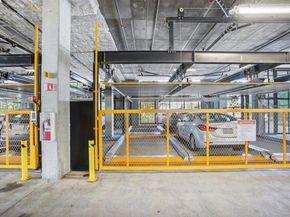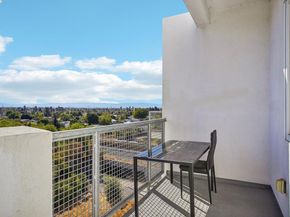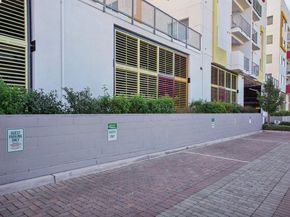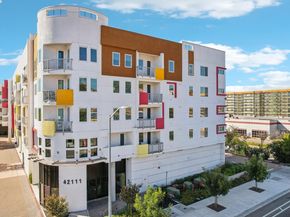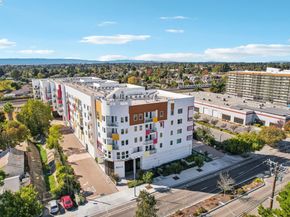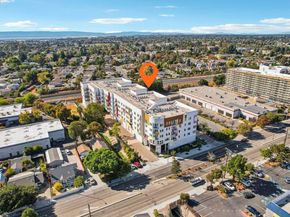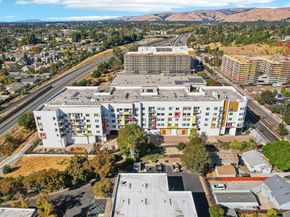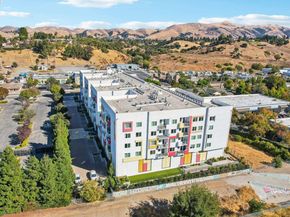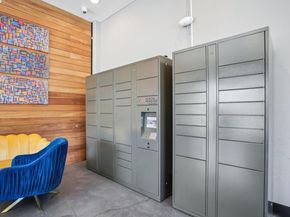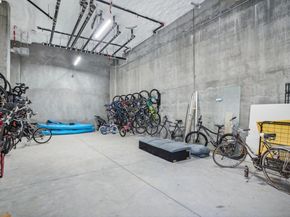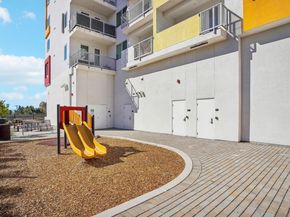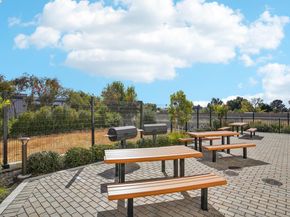This beautiful 1-bedroom, 1-bathroom condo is flooded with natural light, offering an open-concept layout that perfectly blends modern elegance and comfort. A private balcony provides a peaceful retreat, while the in-unit washer and dryer in the hall closet add convenience. The well-maintained complex boasts an impressive selection of amenities, including a gym, children's playground, BBQ area, secure building access, and a designated gated parking space. HOA fees cover hot water, central heating, garbage, and HO6 condo insurance. Nestled in a prime location, this condo is just moments away from top-rated schools like Grimmer Elementary and Irvington High and is conveniently close to grocery stores, medical offices, parks, shopping and BART. Commuters will appreciate easy access to the 680 Freeway, making Silicon Valley’s job hubs just a short drive away. Nature enthusiasts will love being near Mission Peak, Sunol Regional Wilderness, and Coyote Hills Regional Park, offering hiking, biking, and picnicking opportunities. On-site amenities enhance the living experience, with a stylish lobby lounge, a mailroom with storage lockers, a fitness center, bike storage, a dog wash station, a playground, and beautifully landscaped courtyards.












