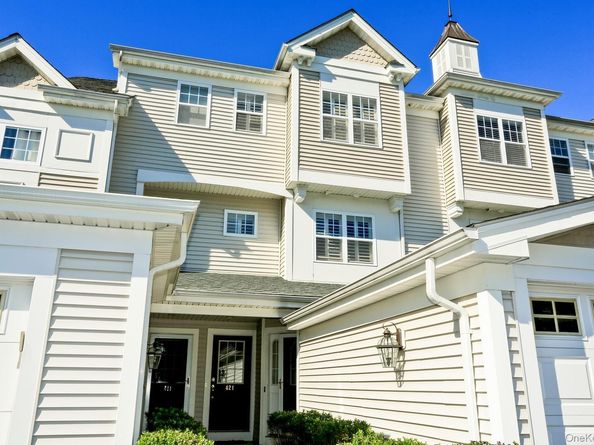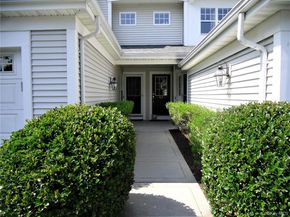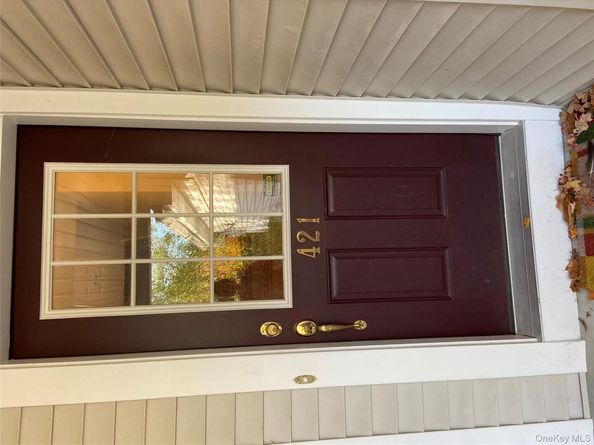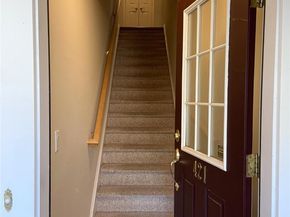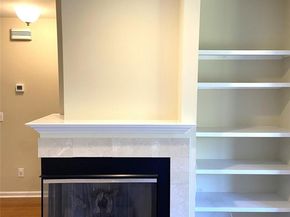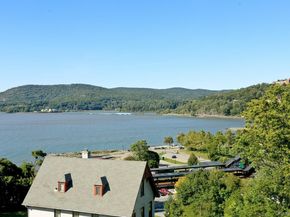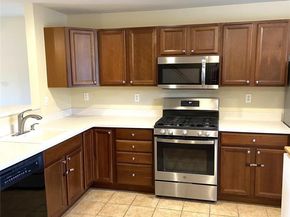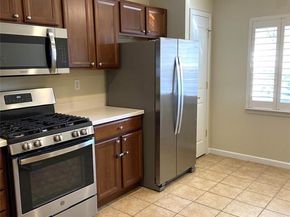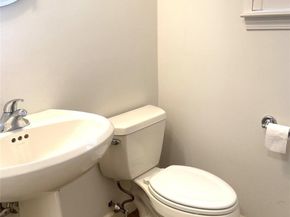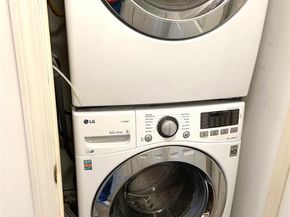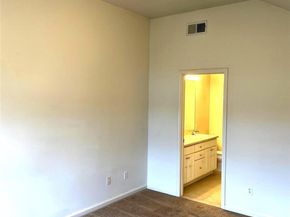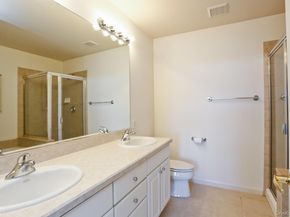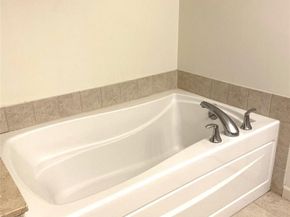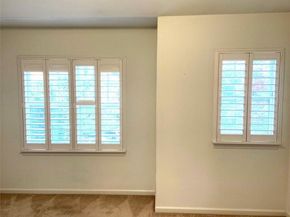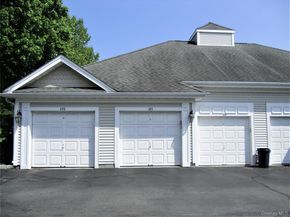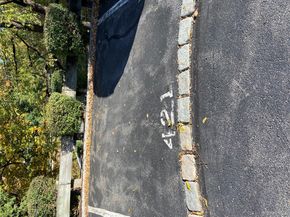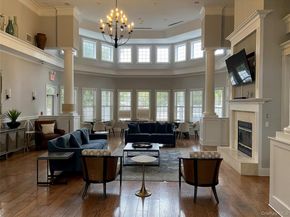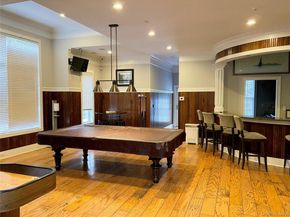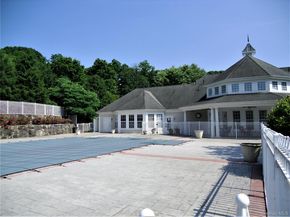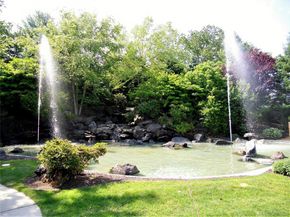Welcome to Riverbend, where an easy lifestyle awaits you. This beautiful 2 bedroom 2.5 bathroom townhouse offers stunning, year round, unobstructed views of the majestic Hudson River from the kitchen, living room and primary bedroom. A private entry leads up to the main level's bright, open floor plan, ideal for entertaining, with a tiled kitchen and breakfast bar, living room with gas fireplace and private balcony, hardwood floors, and a half bath. The second floor provides two en-suite bedrooms, each with full bathrooms, large closets, and a convenient hallway washer and dryer. A detached garage with overhead storage is located just a few steps across from the unit, along with an additional dedicated parking space and visitor parking. Riverbend's wonderful amenities include a clubhouse, swimming pool, fitness center, business center, library and game room. You won't be disappointed with 421 Northview building's prime location within the complex, offering the best views, most convenient train access, and close proximity to the highway. Enjoy a short walk around the side of the building and down the steps, or take advantage of Riverbend's shuttle to the Peekskill Metro-North station, for a 55 minute commute into Grand Central. Nearby, you'll find top-notch entertainment at The Paramount Hudson Valley Theater, diverse restaurants, and a variety of shopping options. Outdoor enthusiasts can enjoy sailing, swimming, boating, and strolls along Riverfront Park, the Peekskill Yacht Club, and Charles Point Marina. Incredible hiking and mountain biking opportunities are available at Blue Mountain, or just a 10 minute drive north into the Hudson Highlands.












