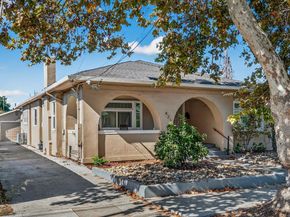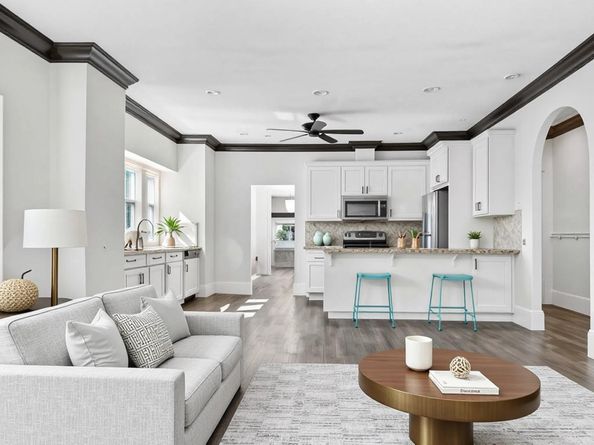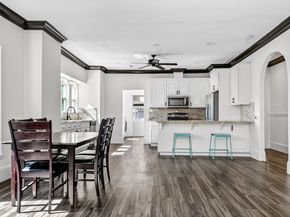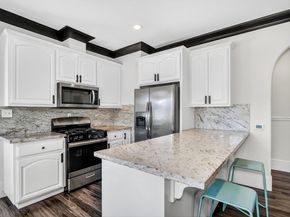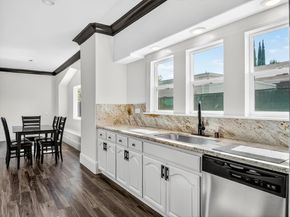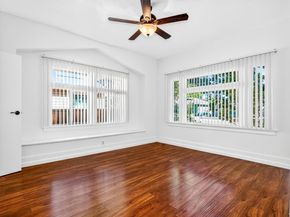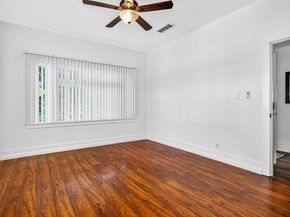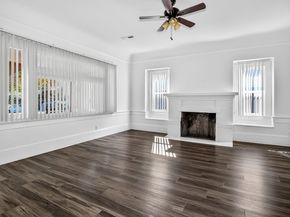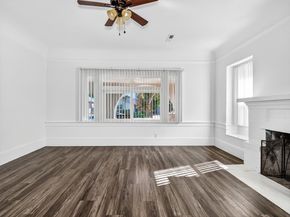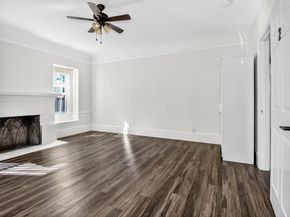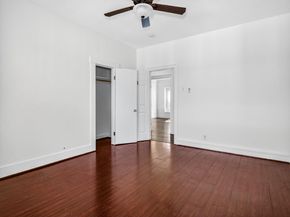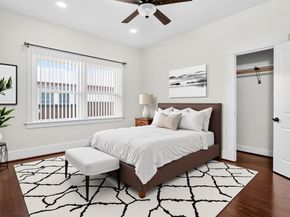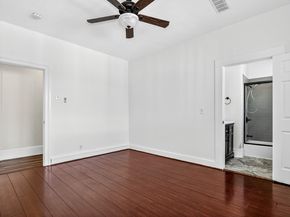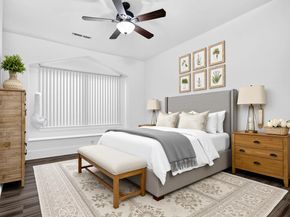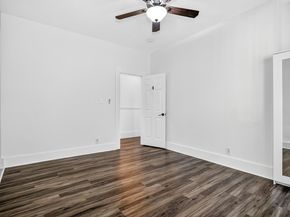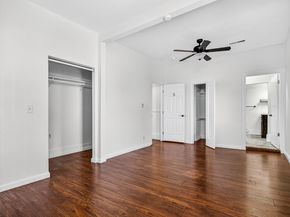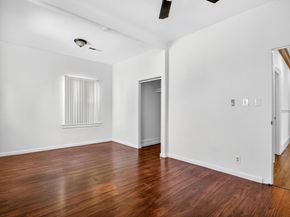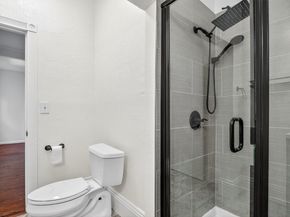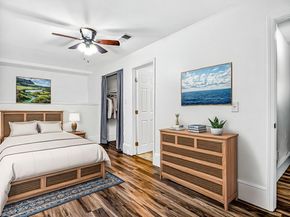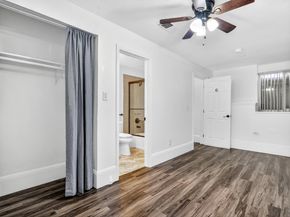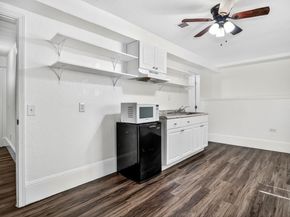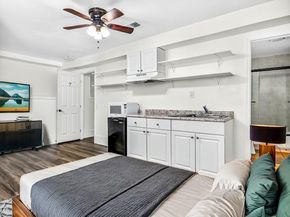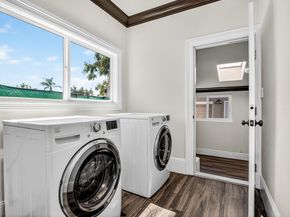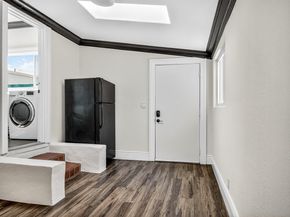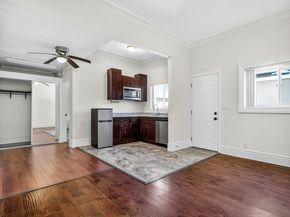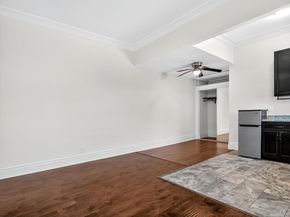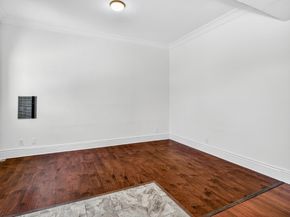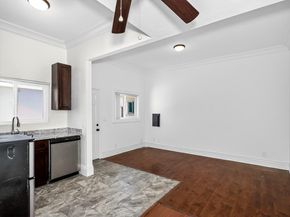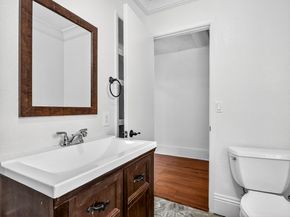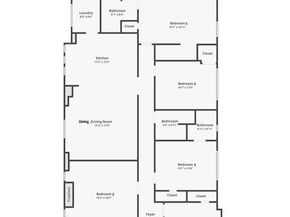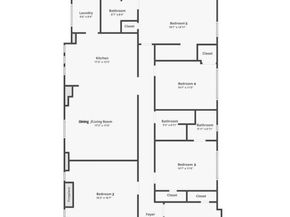TRANSPARENT PRICE! Beautiful 7-bedroom/6-bath home PLUS a standalone ADU! Last rented for $8,925 (House + ADU).
Main level of the house has 5 bedrooms (two rooms w/private bathrooms) plus a hallway bathroom. Below ground-level are 2 full suites w/full bathrooms, ideal as bedrooms, studio, gym, playrooms, or a large combined apartment. Behind the house is a standalone studio ADU w/kitchen and full bathroom.
The upgraded kitchen is a chef's delight, boasting granite countertops, a gas range, and large refrigerator. Enjoy the comfort and convenience of inside laundry, central heating, and ceiling fans.
The property also includes a large, one-car detached garage for parking, storage, studio, gym, etc. The driveway can accommodate several vehicles, & there's additional on-street parking.
Just a short walk or bike ride to San Jose State University, new Google campus, and is close to local parks. Commuting is a breeze with easy access to major highways including 87, 101, 280, and 680. Don't miss the chance to own this versatile and stunning home!
This layout is perfect for a large family, multi-generational living, an income-generating rental, AirBnb, elder care, transitional housing, etc. Tremendous value! Use rental income from ADU & basement to afford a higher purchase price!












