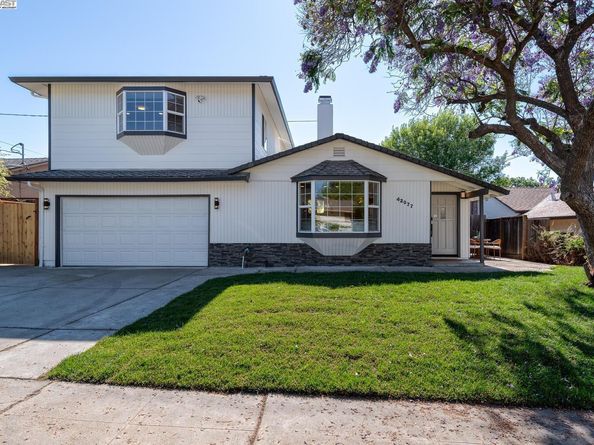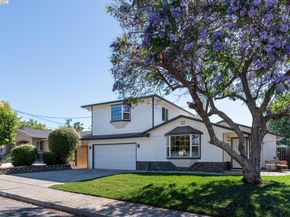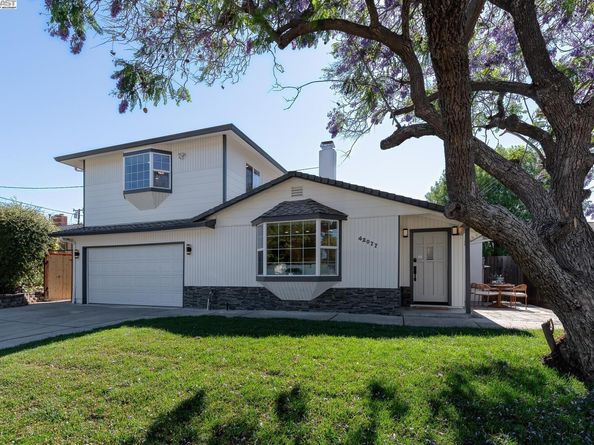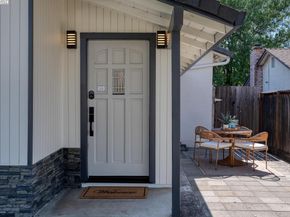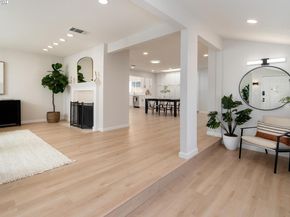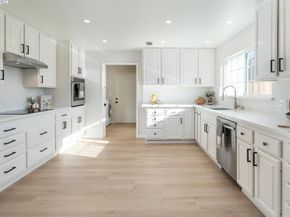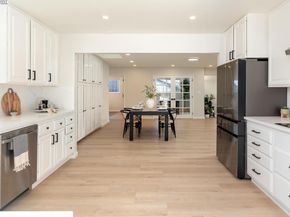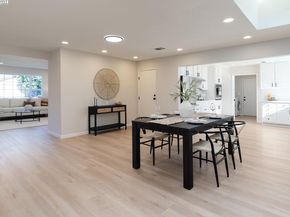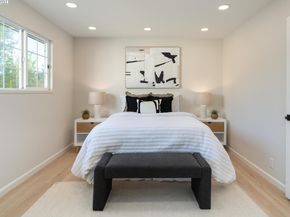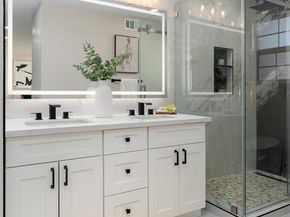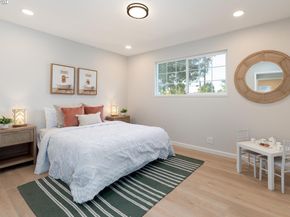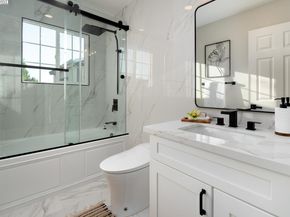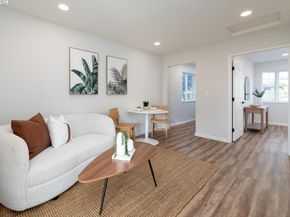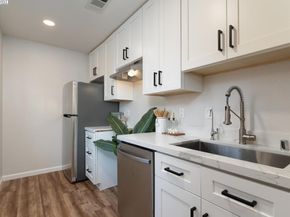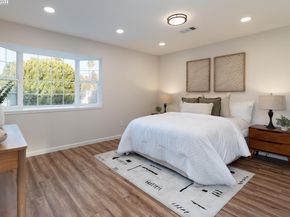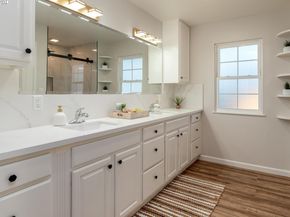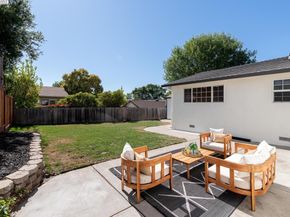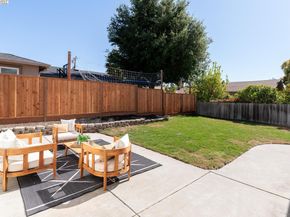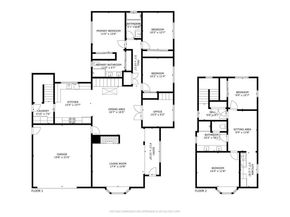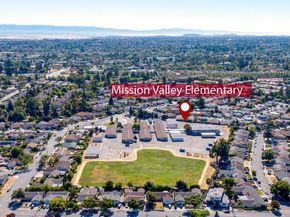Beautifully upgraded east facing home in the highly sought-after Mission San Jose district with top-rated schools: Mission Valley Elem, Hopkins Jr. High & Mission San Jose High! This spacious 2,665 sq ft home on a 6,300 sq ft lot offers 5BR/3BA plus a large bonus room upstairs, perfect for a 6th bedroom, office, or den. A private upstairs in-law unit with separate entrance, 2BR/1BA offers incredible flexibility for extended family, rental income, or ADU use. The bright, open layout includes a living room with bay windows, cozy fireplace, and dining area with skylight. The remodeled kitchen features new quartz countertops, backsplash, stainless steel appliances, and freshly painted cabinets. Downstairs includes a spacious primary suite with two closets, new walk-in shower, double vanity, porcelain tile flooring, plus 3 more bedrooms and a fully renovated bath. Other upgrades include new luxury vinyl plank flooring (downstairs), recessed lighting, dual-pane windows, new interior/exterior paint, central heating, and brand-new A/C (downstairs). Fresh landscaping with new lawn. Close to Lake Elizabeth, shops, restaurants, Fremont Library, BART & easy access to I-680/I-880. Don’t miss this rare opportunity! Welcome Home!












