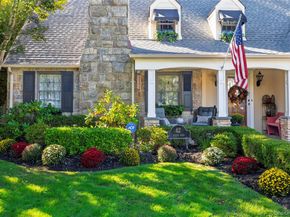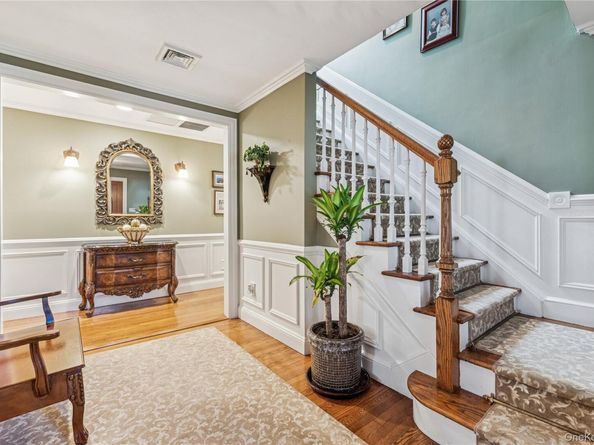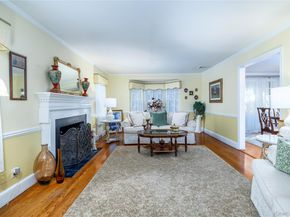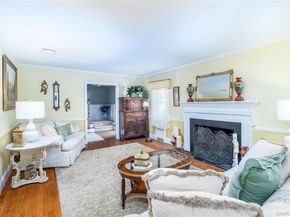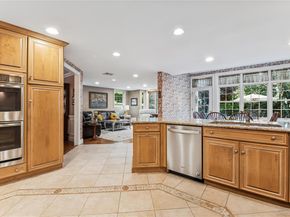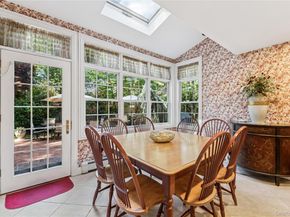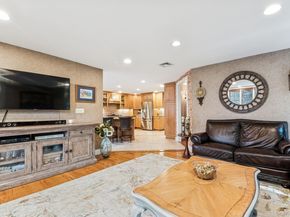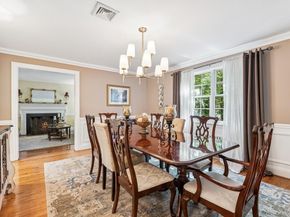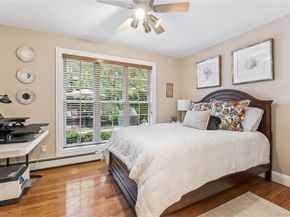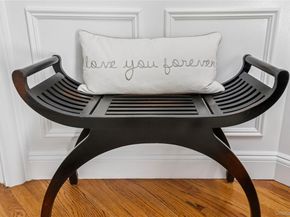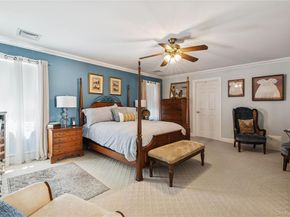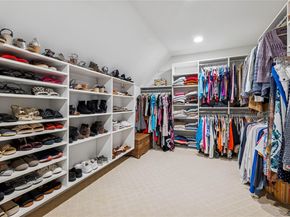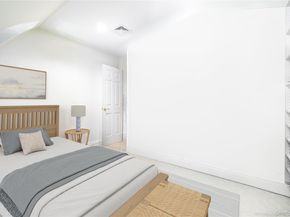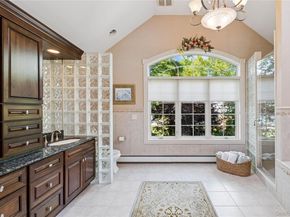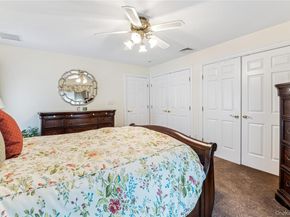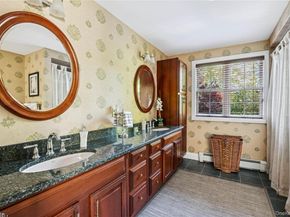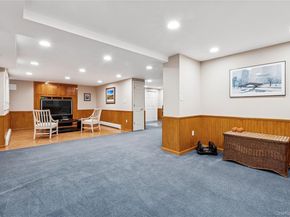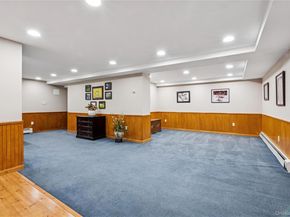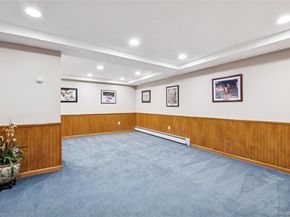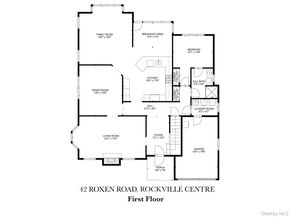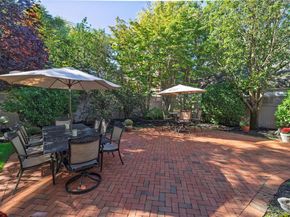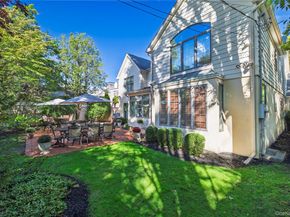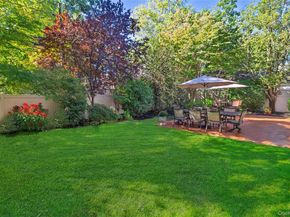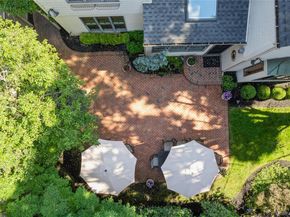Set on one of Rockville Centre’s most desired streets, you will be pleasantly surprised by this gracious home that has been meticulously maintained and thoughtfully updated. You will be greeted by an inviting fieldstone covered porch with paver patio. Once inside, a gracious entry foyer welcomes you with rich hardwood floors, wainscoting, and crown molding. The formal living room is features a wood-burning fireplace with a classic wood mantle, chair rail detailing. and complemented by a large bay window. The formal dining room comfortably seats eight to ten or more and boasts wainscoting, crown molding, and seamless flow between the living room, kitchen, and great room—ideal for entertaining.
The sun-drenched chefs eat-in kitchen is a true highlight, with a vaulted ceiling, skylight, and floor-to-ceiling windows that frame beautiful backyard views. Traditional light wood cabinetry extends to the ceiling, offering abundant storage, while granite countertops, a peninsula with seating for three, and a separate breakfast area for eight provide both function and style. Stainless steel appliances—including a double-wall oven, dishwasher, refrigerator, and a five-burner gas range with vent hood—ensure top performance. Recessed lighting and a ceramic tile floor with a decorative border complete the space, which opens directly to the Great Room and backyard for effortless indoor-outdoor living.
Adjacent to the kitchen, the great room is perfectly positioned for gatherings, offering hardwood floors, recessed lighting, and soaring windows with stunning backyard views. A private first-floor wing hosts a queen-sized bedroom with a double closet and an updated full bathroom with a walk-in shower—ideal for guests, caregivers, multi-generational living or a quiet work space. Nearby, a laundry/mud room with brand-new washer and dryer, deep utility sink, and garage access adds convenience and function.
Upstairs, a spacious landing with a vaulted ceiling and skylight, double linen closet, wainscoting, elegant wall sconces, and hardwood floors creates a bright, welcoming transition to the private quarters. The primary suite is an oversized retreat featuring a king-sized bedroom with a sitting area, dual walk-in closets with custom shelving, and a luxurious five-piece en-suite bath with a soaking tub, separate shower, dual sinks, custom vanity, vaulted ceiling with skylight and chandelier, and a picture window overlooking the backyard.
Two additional second floor queen-sized bedrooms offer ample closet space, multiple exposures, lighted ceiling fans, and share an updated hall bathroom with a custom wood vanity, granite countertop, and marble tile. The enormous fully finished basement, with high ceilings and abundant closet storage, offers flexible spaces for recreation, fitness, work, or entertaining. Utilities include a gas boiler, standalone gas water heater, and a 200-amp electric panel. Outside, a paver driveway and front walkway, brick rear patio, and meticulously landscaped grounds set the stage for outdoor living. A shed adds storage options, and the fully fenced backyard provides privacy for gatherings and play.
This exceptional home blends classic architectural details with thoughtful upgrades, offering space, style, and comfort in one of the area’s most peaceful and desirable locations.












