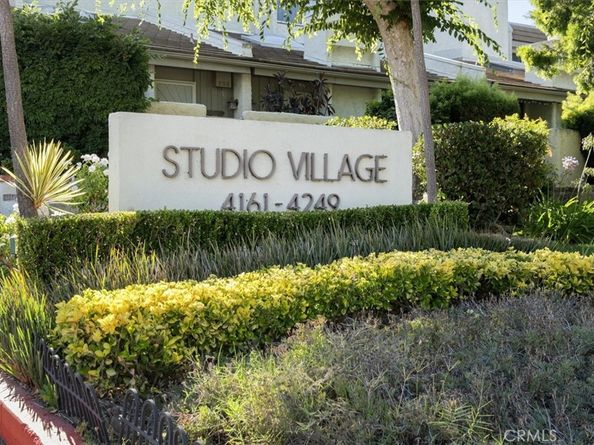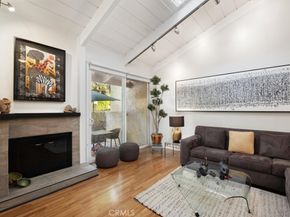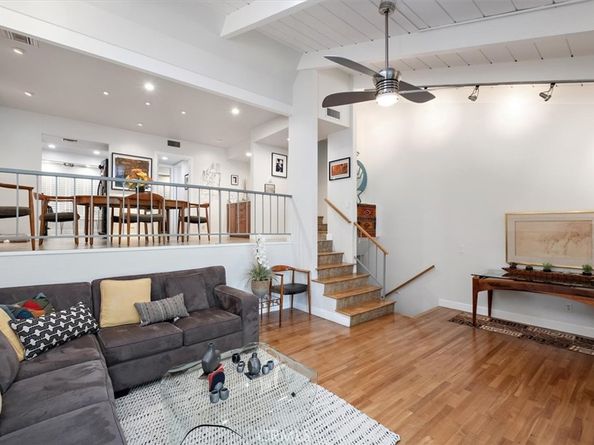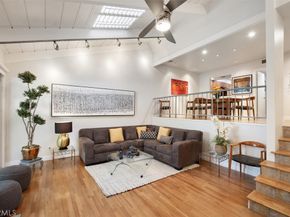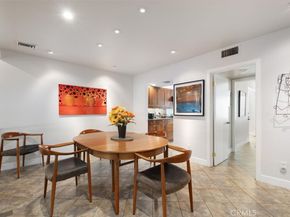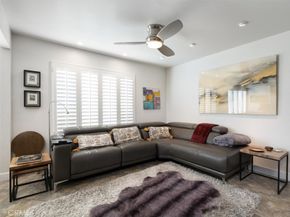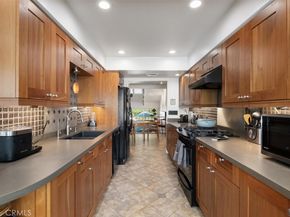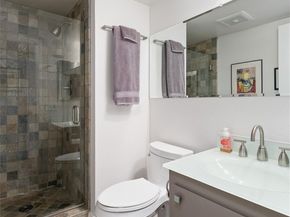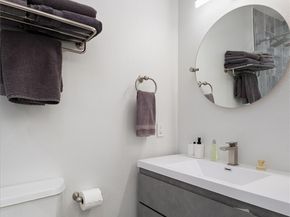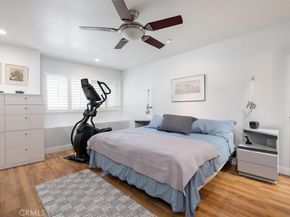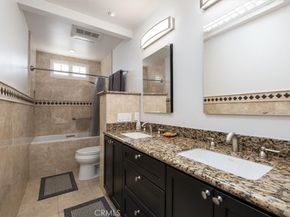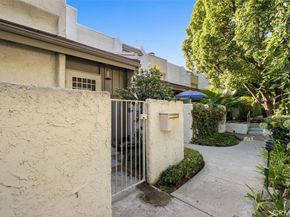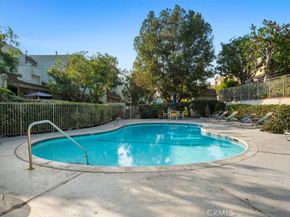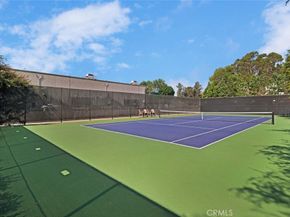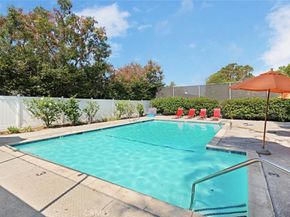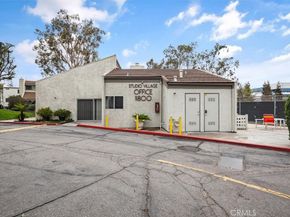In the heart of Studio City, this stunning and spacious upgraded unit boasts 2 bedrooms, 3 baths, and a versatile family room (Which could easily be converted into a 3rd bedroom with its own bathroom). The living room features soaring high ceilings, elegant cherrywood flooring, a cozy fireplace, skylight, ceiling fan and an adjoining patio. Overlooking the living room, the formal dining room includes a dry bar for added convenience.
The remodeled kitchen showcases exquisite custom cabinetry, extended for extra storage, complemented by Silestone counters, a stylish glass tile backsplash, and a charming breakfast area. The family room, along with a recently renovated bath featuring a walk-in shower, completes this level. The primary bedroom offers a walk-in closet, built-in bookcase and drawers, while the luxurious primary bath includes a granite dual vanity and a relaxing soaking tub. The second bedroom is also ensuite, with a beautifully remodeled bathroom.
Additional highlights include dual-paned windows throughout, updated electrical wiring, recessed lighting, plantation shutters, and a spacious 2-car attached garage with direct access.
The Studio Village community provides an array of amenities, including 6 pools, 5 spas, 2 tennis courts, and acres of landscaped grounds. Ideally located near Ventura Blvd, Farmer’s Market, Tujunga Village, acclaimed public and private schools, studios, fine dining, great shops, and the scenic Fryman Canyon with its hiking trails. This property offers the perfect blend of comfort, style, and convenience.












