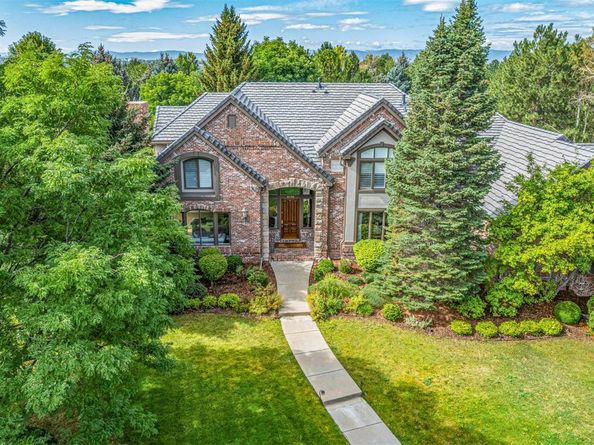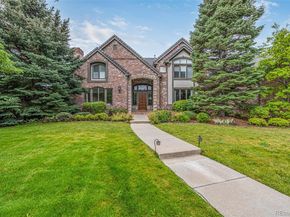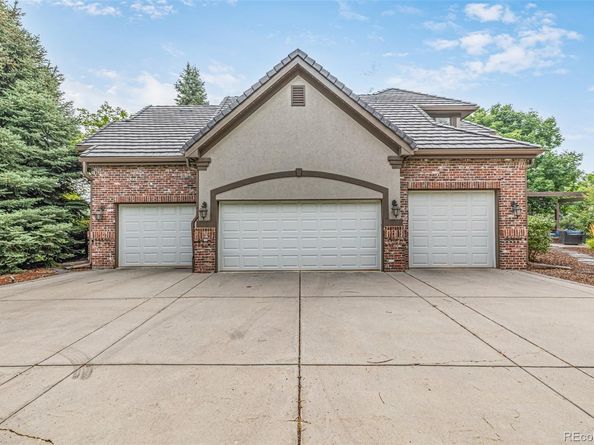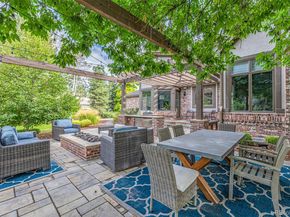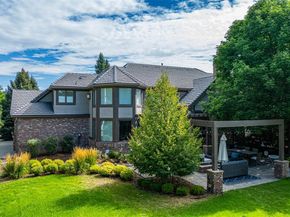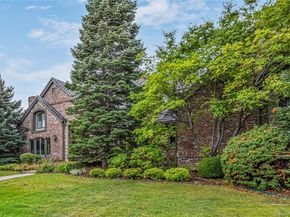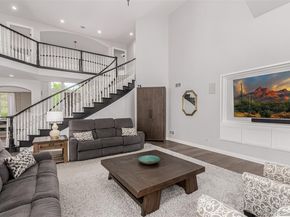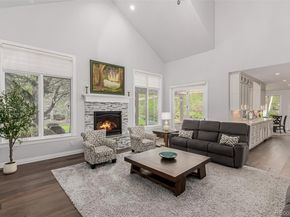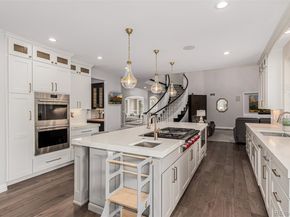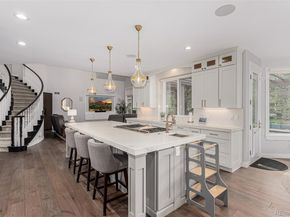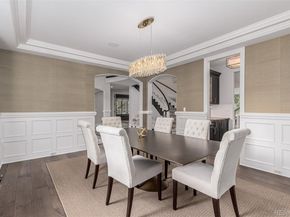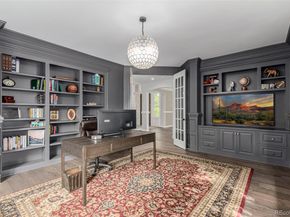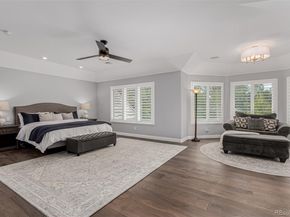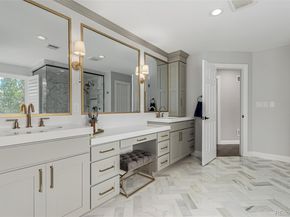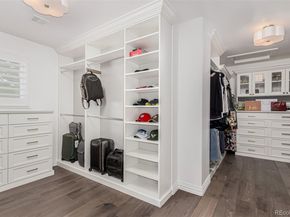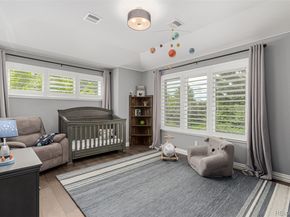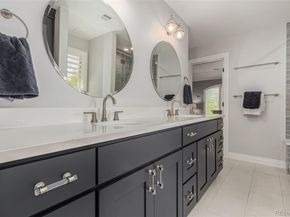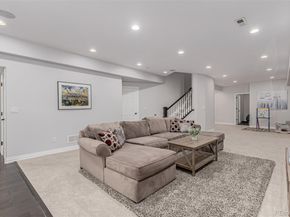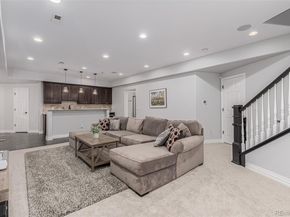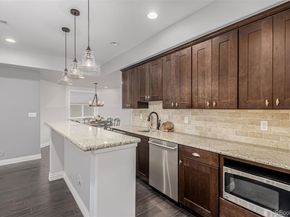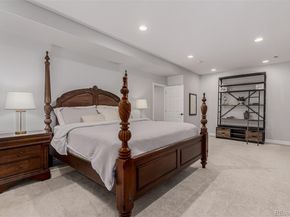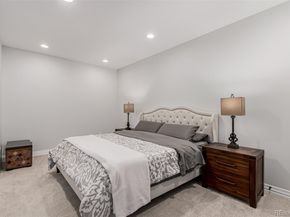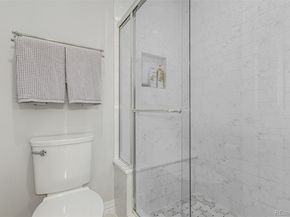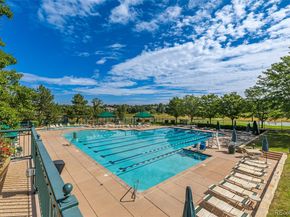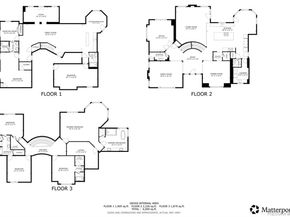An extraordinary estate in The Preserve, where timeless elegance meets modern luxury! From the grand foyer, the main level flows seamlessly into the inviting living room with fireplace, a private office with custom built-in benches, and a spacious family room with soaring ceilings and double doors that open to the outdoor patio. The gourmet kitchen is a chef’s delight, showcasing an oversized island with prep sink, breakfast nook, walk-in pantry, and a butler’s pantry that connects effortlessly to the formal dining room for elegant entertaining. Throughout the home, you’ll find luxury finishes too numerous to list, each thoughtfully chosen to create a sophisticated yet comfortable atmosphere. Upstairs, you’ll find four spacious bedrooms. The principal suite is a true retreat, offering a sitting area, custom walk-in closet, and a spa-inspired bath with steam shower, soaking tub, dual vanities with makeup station, and plantation shutters. The second bedroom includes its own en-suite bath, while two additional bedrooms are connected by a Jack-and-Jill bath. Expansive windows throughout invite natural light and frame the lush, mature landscaping of the nearly .8-acre lot. An invisible pet fence adds convenience for pet lovers. The finished basement extends the living space with three additional bedrooms, a wet bar, generous storage, and a versatile bonus room currently used as a children’s playroom. Outdoors, enjoy the pergola with built-in gas grill, perfect for entertaining year-round. A four-car garage with electric vehicle charger and a new roof (2022) ensure peace of mind for years to come. Situated in the prestigious Preserve community, residents enjoy exclusive amenities including a competition-sized pool, tennis courts, basketball court, picnic pavilion with outdoor grills, and access to the Highline Canal Trail and 55-acre Marjorie Perry Nature Preserve. This remarkable home blends elegance, comfort, and Colorado living at its finest.












