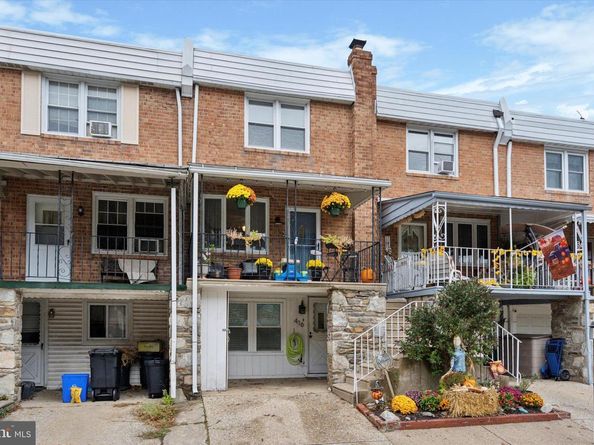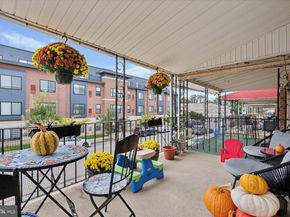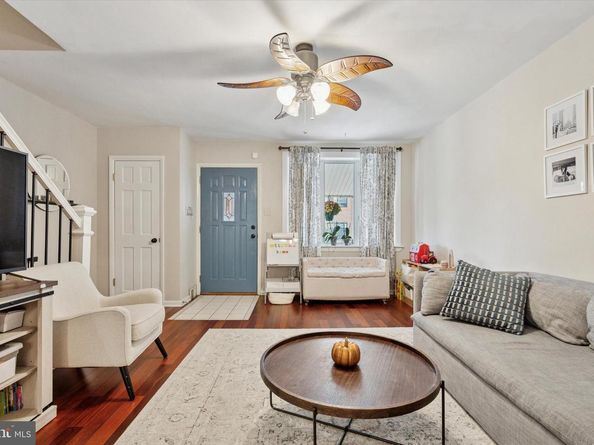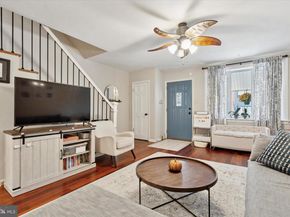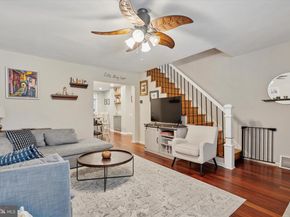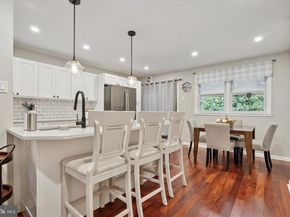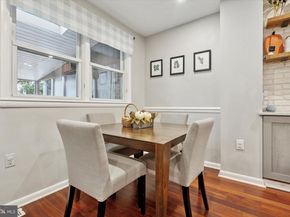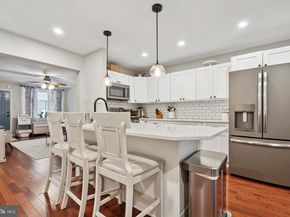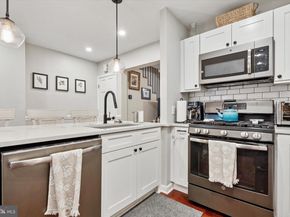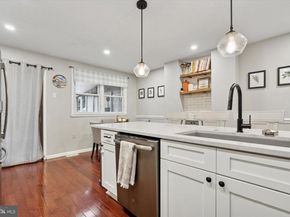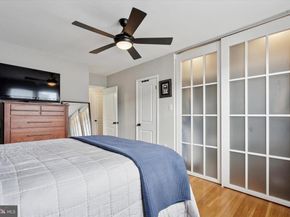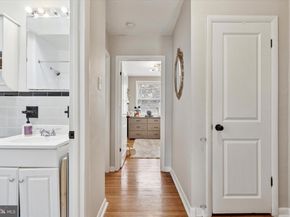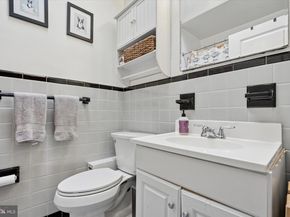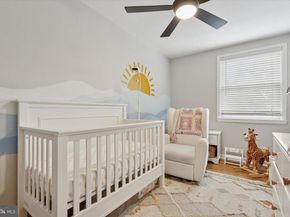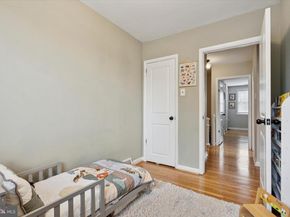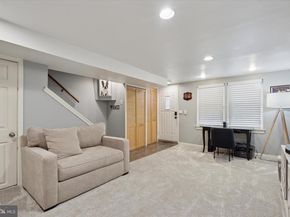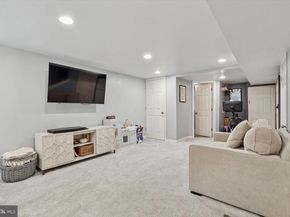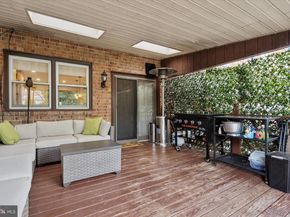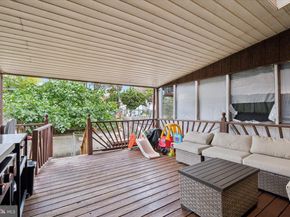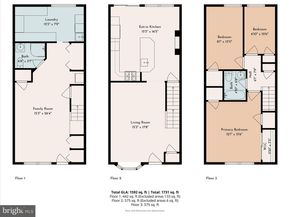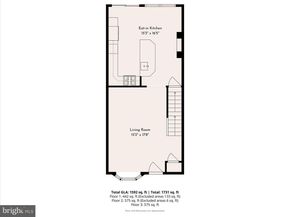Welcome to 416 Hermit Street, a charming and spacious row home nestled in the heart of Roxborough, where the neighborhoods of Manayunk and Wissahickon meet. This beautiful residence offers three bedrooms, two full bathrooms, and a blend of thoughtful updates and timeless character. The fully renovated kitchen (2019) is a standout feature, designed for both cooking and entertaining, with quartz countertops, matte appliances, a quiet dishwasher, XL sink with a glass washer, and a touch-sensor faucet. Additional upgrades include refinished hardwood floors (2022), smart ceiling fans (2022), updated closet systems, and fresh basement carpeting (2024). The home also features a new roof (2020) with silver coating (2025), new storm door (2021), and custom details like a hand-painted nursery mural and French sliding doors on the master closet. With two covered outdoor spaces, driveway parking, and a mature fig tree in the backyard, outdoor living is just as inviting. Located on a wide, two-way street within walking distance to bus routes, regional rail, Main Street, playgrounds, dog parks, coffee shops, and Wissahickon Park, this home combines comfort, convenience, and community in one exceptional package.












