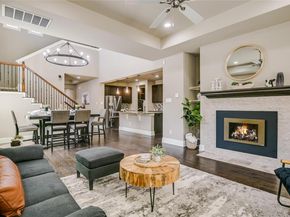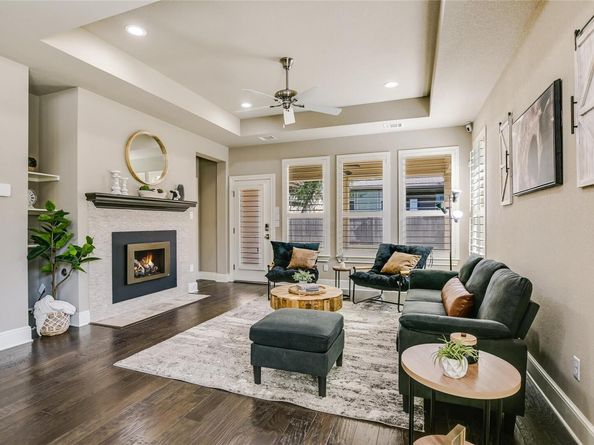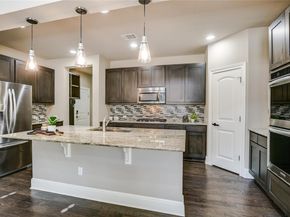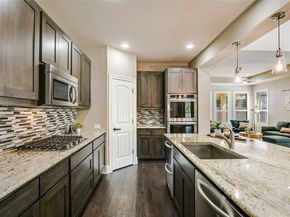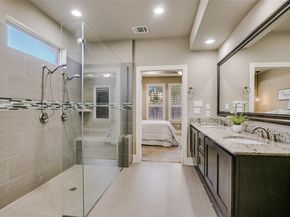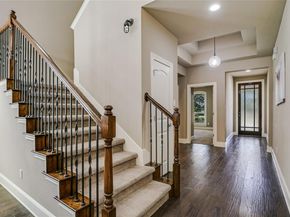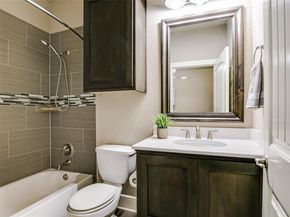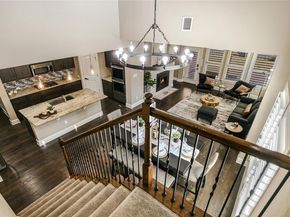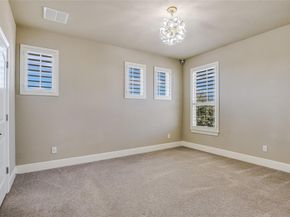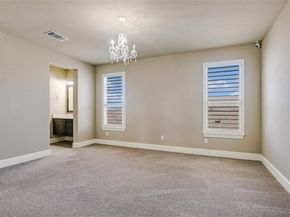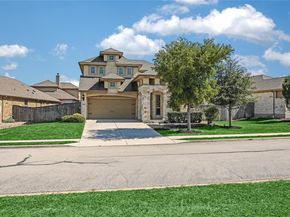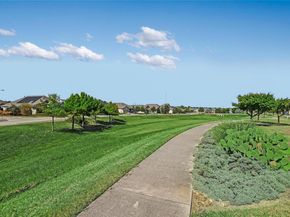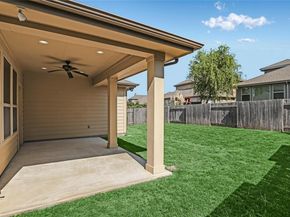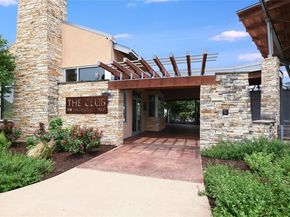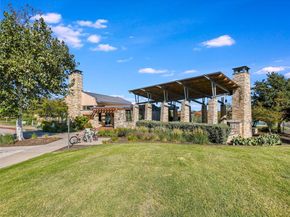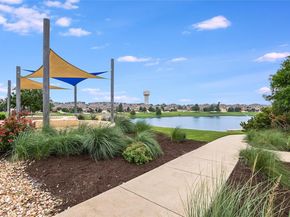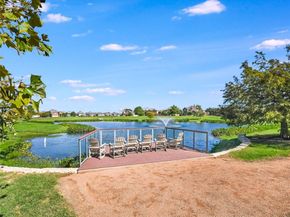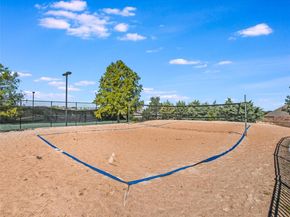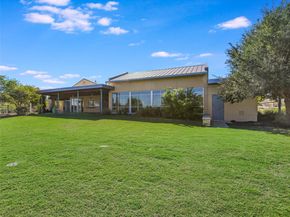Lovingly upgraded and designed with longevity in mind, this beautifully appointed residence combines enduring quality with thoughtful design, set in the award-winning Teravista community of Round Rock, Texas. Before stepping across the threshold, the Owner can enjoy an HOA-MAINTAINED FRONT LANDSCAPING, full underground irrigation system, and a spacious covered porch overlooking the greenbelt. Inside, enjoy plantation shutters, Shaw Nottoway Hickory wood floors, tray ceilings, 8 doors, recessed lighting, and 7 colonial baseboards for a refined, welcoming atmosphere. The chefs kitchen offers a double oven, natural gas cooking, and elegant nickel-finished Torino lighting over River White granite countertops, while the primary suite retreat features a floating dual vanity and dual shower heads for spa-like comfort. Additional upgrades include motion-sensor lighting throughout, elongated dual-flush commodes, white pine windowsills, and RG-6 QS wiring. This home is as efficient as it is elegant, with vinyl frame insulated low-E3 windows, R-15 & R-21 cellulose-insulated walls, a Carrier Puron heat pump, and a Rennai tankless gas water heater all meeting or exceeding 2006 & 2009 International Energy Conservation Code standards. In Teravista, you'll find more than just a neighborhood you'll find connection, recreation, and community. There's a championship public golf course with multiple levels of memberships available, multiple swimming pools, scenic parks, over ten miles of hiking and biking trails, sports courts, and picnic areas. Regular community events bring neighbors together, while the convenient Round Rock location offers quick access to schools, shopping, dining, and major highways. This home offers the best of both worlds: timeless comfort inside and an unparalleled lifestyle outside.












