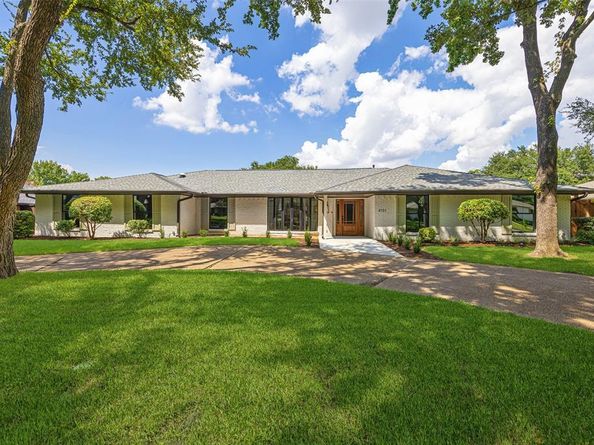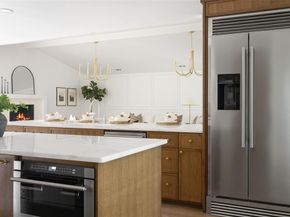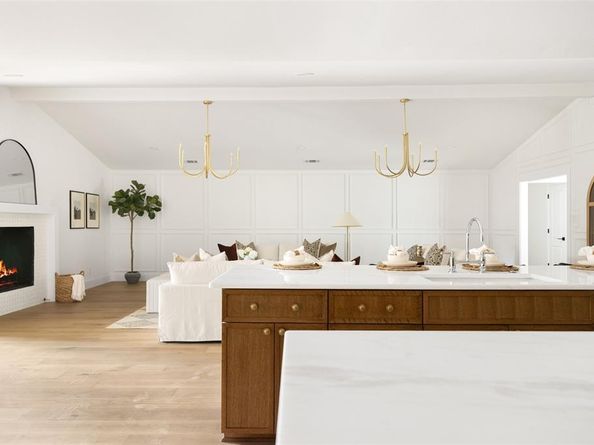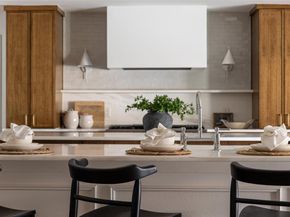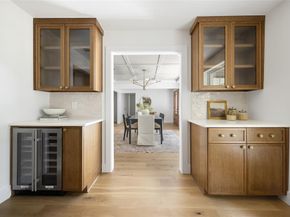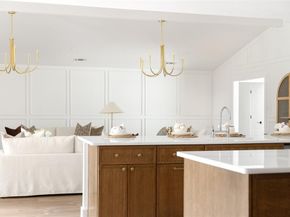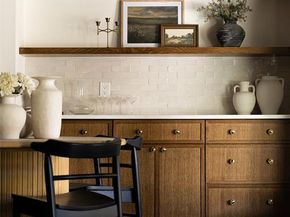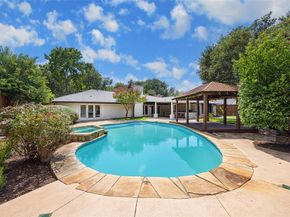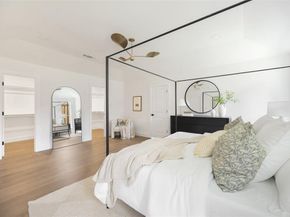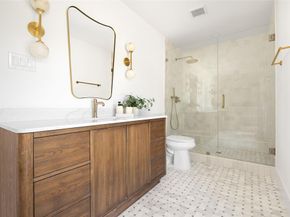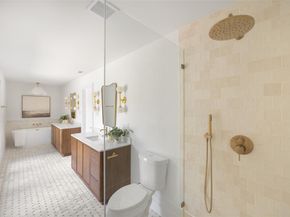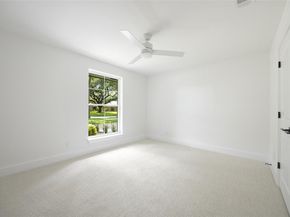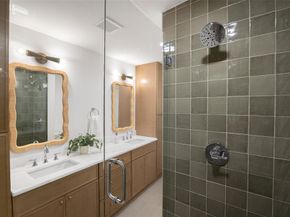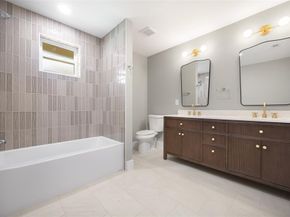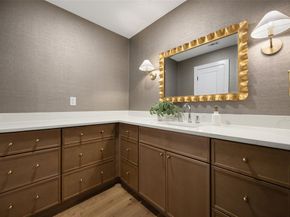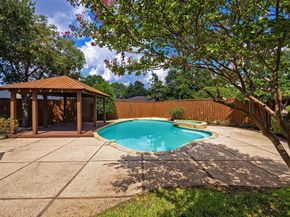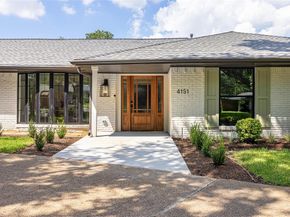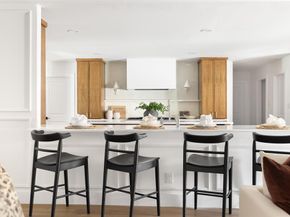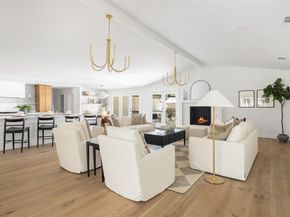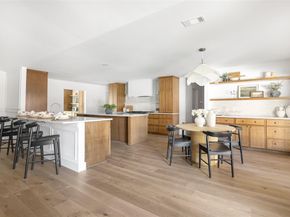An unparalleled opportunity awaits with this reimagined home by Maverick Design, ideally situated in the coveted private school corridor. 4151 Allencrest welcomes you with a stately circular drive, leading to a sprawling single-story home that encompasses 3,944 square feet. This exquisite property boasts four bedrooms, three and a half bathrooms, an expansive open-concept living area, a chef’s kitchen, a versatile second living or flex space, a butler’s pantry, a powder bath, a shimmering pool, a private rear entry, and so much more. Upon entering this remarkable home, you are greeted by warm, rich flooring and designer finishes, seamlessly blending into the open-concept floor plan, perfectly designed for both everyday living and entertaining. The kitchen is a showstopper, featuring custom cabinetry, marble countertops, and an expansive island complemented by an eat-in bar. Equipped with a 48-inch range, premium stainless steel appliances, a built-in refrigerator, and a custom vent hood, its a chef’s dream. Adjacent to the kitchen, a well-appointed butler’s pantry offers storage and built-in cabinetry steps from your formal dinning room. The thoughtfully designed floor plan places the primary suite at the rear of the home, offering a tranquil retreat. The spa-inspired bath is bathed in natural light and includes a separate soaking tub, a walk-in shower, dual vanities, and two spacious closets, ensuring both luxury and convenience. The utility room, conveniently located off the kitchen, is equipped with generous cabinetry and ample storage. Step outside through the expansive doors from the main living area to your own backyard sanctuary. The fully fenced yard features a covered patio, an outdoor kitchen area, and a sparkling pool, creating the perfect setting for relaxation or entertaining. Easy access to North Dallas Tollway, I-635, this home offers both privacy and convenience in a prime location. Don't miss your chance to own this extraordinary property.












