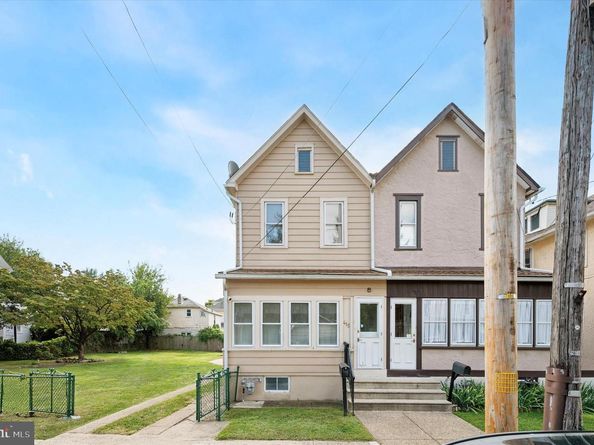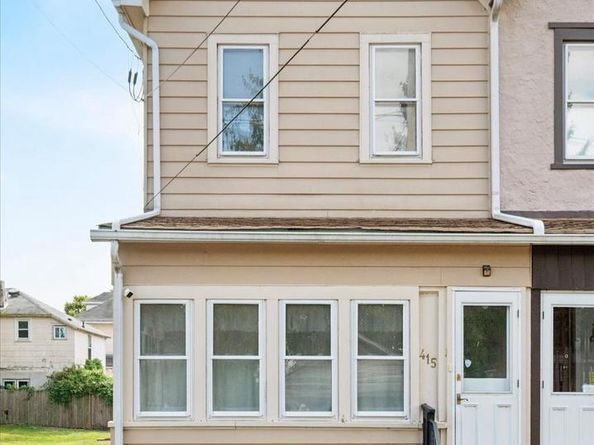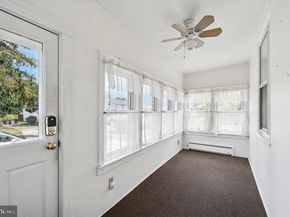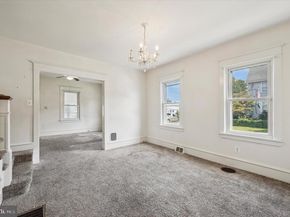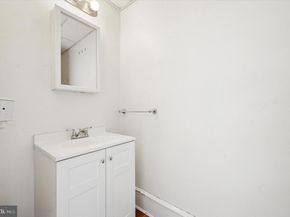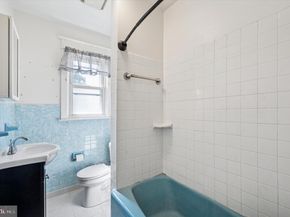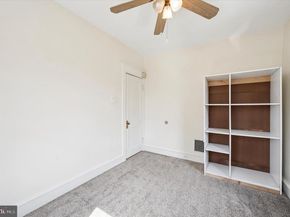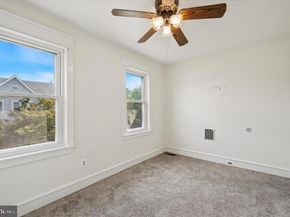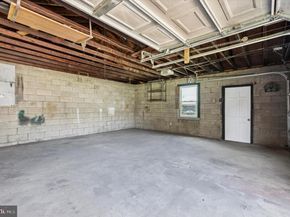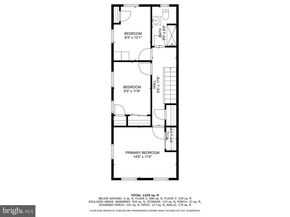Welcome to 415 Manhattan Street, a rare opportunity in the heart of Essington. Situated on a double-wide lot with two separate tax parcels, this property offers exceptional space, privacy, and versatility, features seldom found in this neighborhood. From the moment you arrive, the curb appeal stands out. A well-maintained street with sidewalks, a fully fenced front and side yard, and a gated driveway that leads back to a detached two-car garage. The oversized lot provides plenty of room for gardening, outdoor entertaining, or simply letting pets and family enjoy the outdoors safely.
Step inside through the sun-filled enclosed front porch, a perfect spot to enjoy morning coffee or an evening read. Beyond the sunroom, the main level opens into a spacious living room with high ceilings and flows into a dining area. The updated kitchen, complete with a cut-out counter that functions almost like an island, is perfect for both everyday living and entertaining. A large laundry room and a convenient half bath complete the first floor.
Upstairs, you’ll find three generous bedrooms and a updated full bathroom. The home also boasts newer windows throughout, adding efficiency and natural light. The full unfinished basement provides abundant storage and finish potential for a future recreation space, home gym, or workshop.
What truly sets this home apart is its location. Essington offers small-town charm with unmatched convenience. Minutes from I-95, Philadelphia International Airport, Center City Philadelphia, and the Delaware waterfront. Enjoy nearby parks, marinas, and local dining while still being tucked into a quiet residential street.
Lovingly maintained by its longtime owners, 415 Manhattan Street is ready for its next chapter. With its double-wide lot, detached garage, and ideal location, this home represents a rare chance to own a property that offers both comfort and value.












