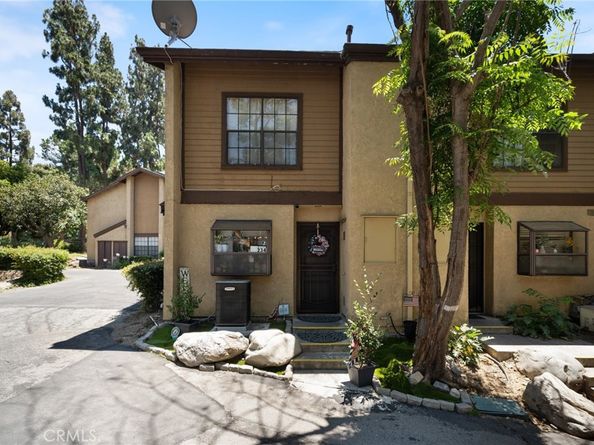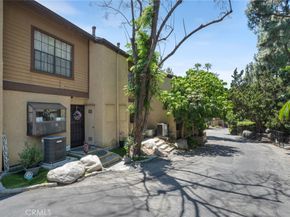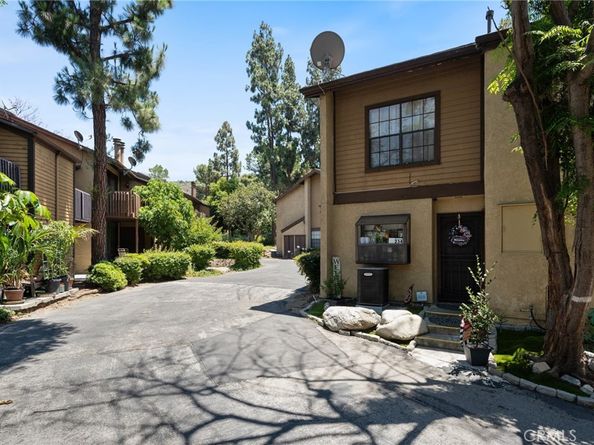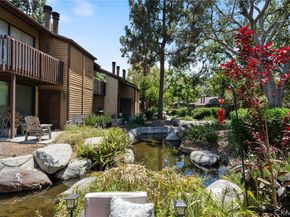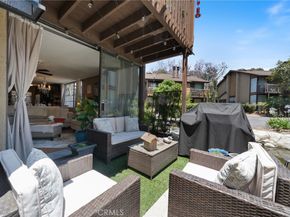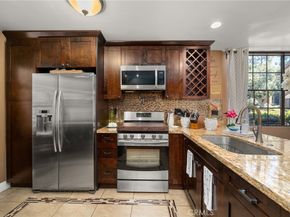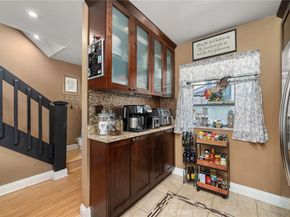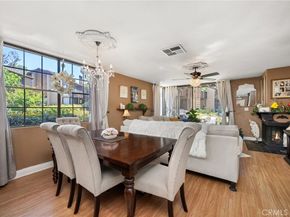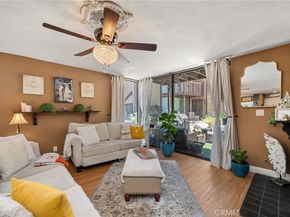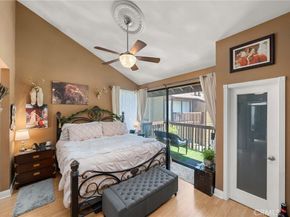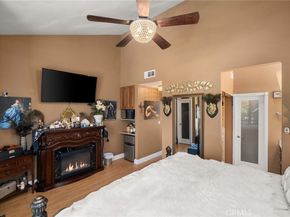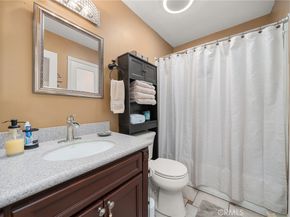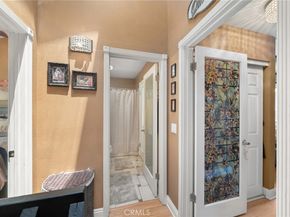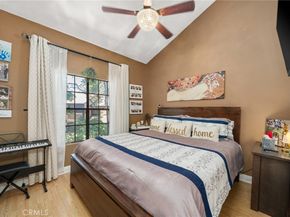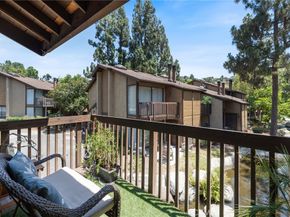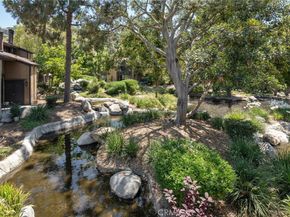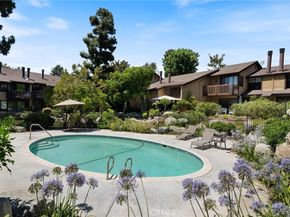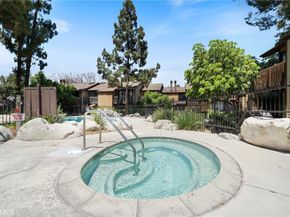WHO WOULDN'T ENJOY WAKING UP TO THE SOUND OF A RUNING RIVER, BEAUTIFUL PINE TREES AND ENJOYING A FRESH CUP OF COFFE WHILE SITTING IN YOUR PRIVATE PATIO. HERE'S YOUR OPPORTUNITY TO EXPERIENCE EXACTLY THAT! THIS BEAUTY CONSIST OF 2 BEDROOMS, 2 BATHS AND HAS MANY UPGRADES. THE KITCHEN HAS BEEN REMODELED WITH CUSTOM MAPLE CABINETS WHICH HAVE A MAHOGONY STAIN, GRANITE COUNTERTOPS, GLASS BACK SPLASH, OVER THE STOVE POT FILLER FAUCET, BREAKFAST NOOK AREA, PORCELAIN TILE FLOORS WITH CUSTOM TILE INLAYS, STAINLESS STEEL STOVE, MICROWAVE, SINK AND RECESSED LIGHTING. THE LIVING ROOM IS A GOOD SIZE, HAS A CORNER FIREPLACE, LAMINATE FLOORS, LOTS OF NATURAL LIGHT DUE TO THE FLOOR TO CEILING PATIO SLIDING GLASS DOORS AND ALL THE WINDOWS IN THE LIVING ROOM, THE CUSTOM CEILING MEDALLIONS AND CHANDELIERS THROUGHOUT THE HOUSE WILL STAY. YOU HAVE SLIDING GLASS DOORS THAT LEAD FROM THE LIVING ROOM TO THE PATIO RIVER. BATHROOMS ARE REMODELED WITH NEWER VANITIES AND COUNTERTOPS, PORCELAIN TILE FLOORS AND CUSTOM SHELVING. THE PRIMARY BEDROOM IS AN EN-SUITE WITH VAULTED CEILINGS, CUSTOM CEILING FAN, WALK IN CLOSET WITH CUSTOM SHELVING, LAMINATED FLOORS, THERE'S A CUTE COFFE STATION IN THE PRIMARY BEDROOM WITH A GRANITE COUNTERTOP AND LARGE SLIDING DOORS THAT LEAD TO THE BALCONY. THERE ARE LAMINATE FLOORS THROUGHOUT THE HOUSE, AIR CONDITIONING, CUSTOM DOOR CASINGS THROUGHOUT, BASE MOLDINGS, NEWER INTERIOR DOORS THROUGHOUT, CUSTOM MEDALLIONS AND CHANDELIERS, LAUNDRY ROOM, A BALCONY ON THE SECOND FLOOR AND A PATIO ON THE FIST FLOOR WHICH IS DIRECTLY INFRONT OF THE RIVER. THERE ARE 4 POOLS THROUGHOUT THE COMMUNITY, 4 TENNIS COURTS, THE COMMUNITY IS SOUROUNDED BY PINE TREES, YOU ARE WITHIN MINUTE TO UPTOWN WHITTIER AND THE 605FWY AND THE 60 FWY.












