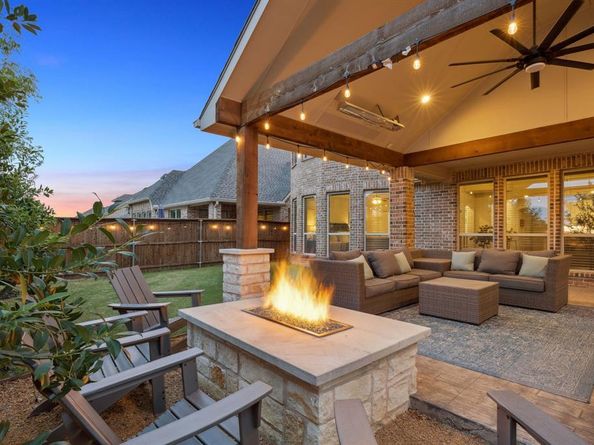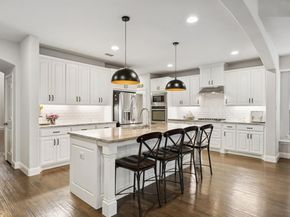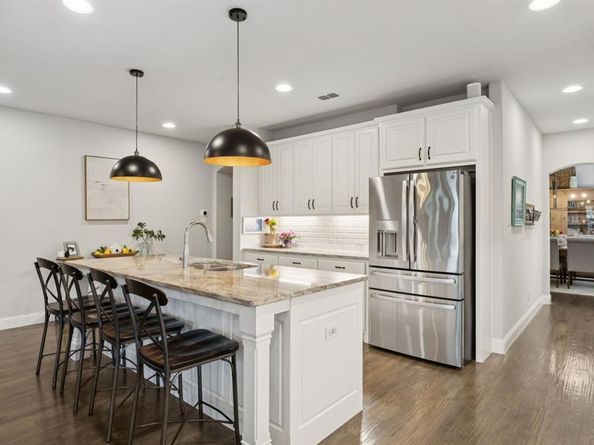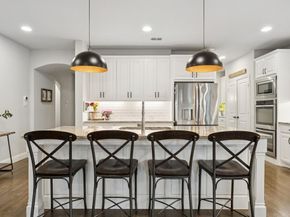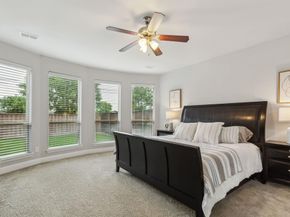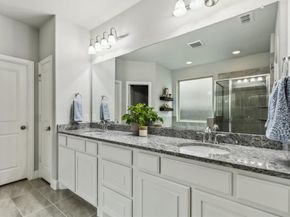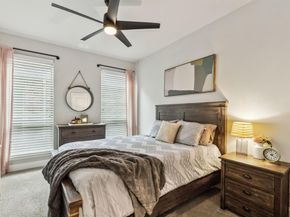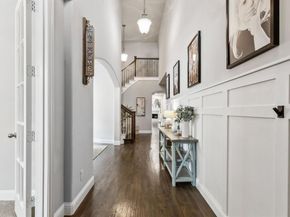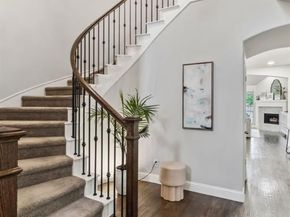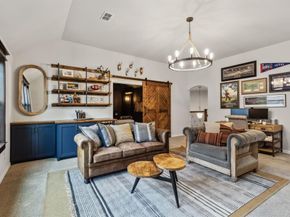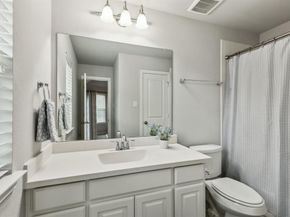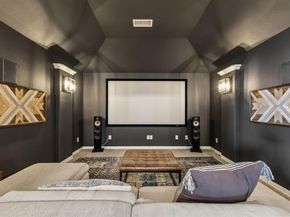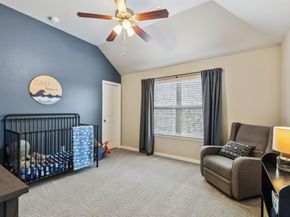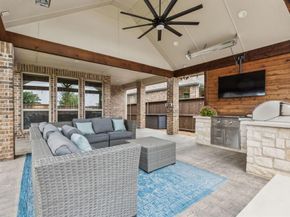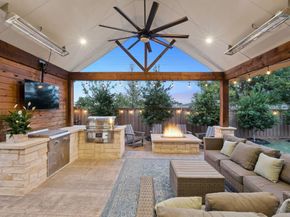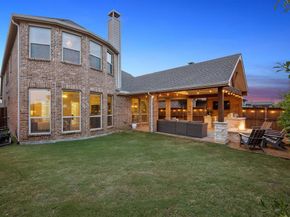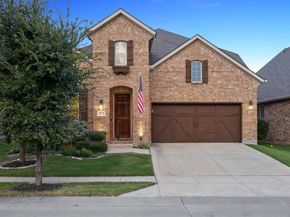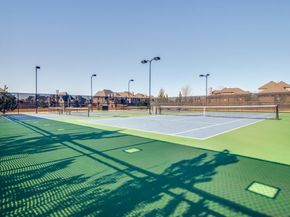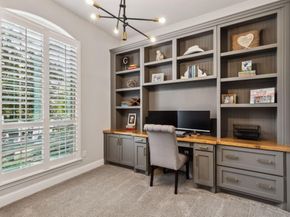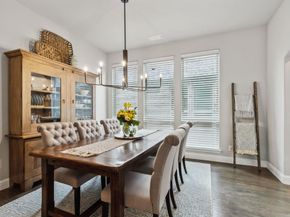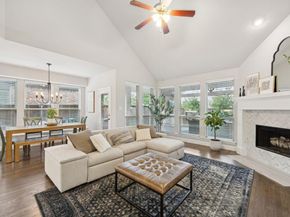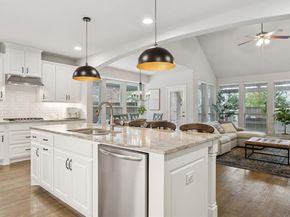This isn’t just a home, it’s the backdrop to life’s best moments. Hand-scraped wood floors welcome you in, while a sweeping spiral staircase hints at the thoughtful design throughout. Mornings begin at the built-in coffee bar, the aroma of fresh brew filling a chef’s kitchen with double ovens and designer finishes, while the open living area becomes the natural gathering place where conversations linger, laughter carries, and memories are made. On the main floor, a private primary suite provides a serene retreat, while a guest bedroom ensures visitors feel completely at home, and a custom study adds a quiet, inspiring space for work or creativity. Upstairs, the energy shifts to fun and relaxation, with a game room featuring a wet bar, a fully equipped media room with projector for immersive movie nights, and two additional bedrooms offering cozy retreats for family or friends. Step outside to a backyard built for connection, with a built-in smoker, flat top grill, fire pit, patio heaters, and a large covered lounge perfect for year-round gatherings, celebrations, or quiet evenings under the stars. Beyond the backyard, the lifestyle of the community unfolds: over 200 events annually, resort pools, walking and biking trails, sports courts, fitness, stocked fishing ponds, on-site dining, and the convenience of a true golf cart community where kids bike safely to the neighborhood school and neighbors quickly become friends. With a new roof, gutters, and freshly stained fence already complete, all the hard work is done. This home is ready for the life you’ve been waiting for!












