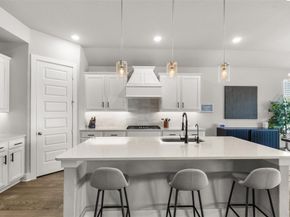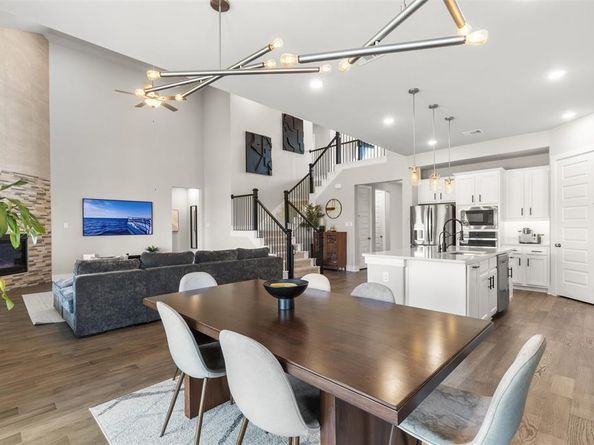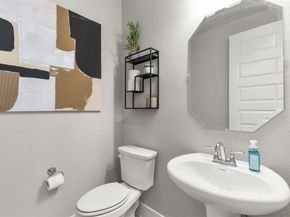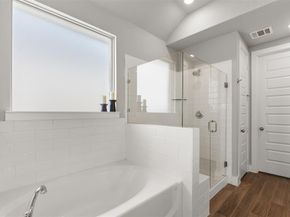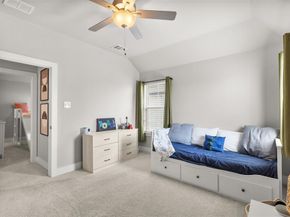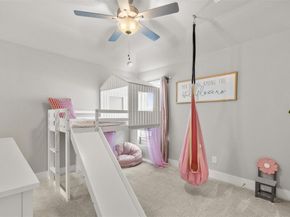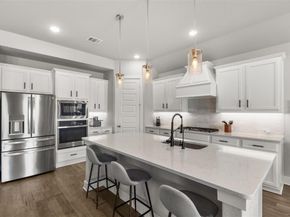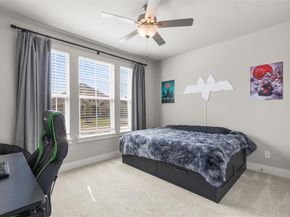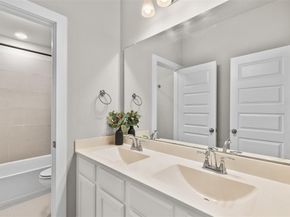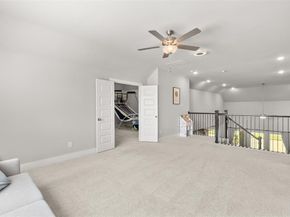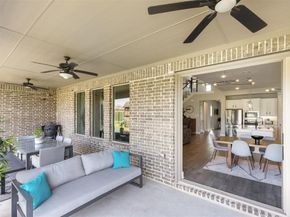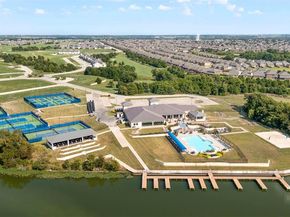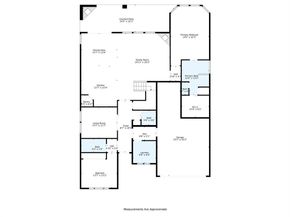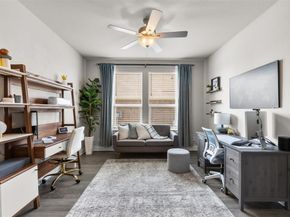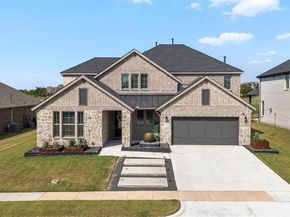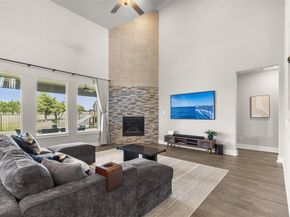Welcome to 4133 Yellow Jasmine Ln, where everyday luxury meets golf course living in the heart of Heath Golf & Yacht Club.
This 4-bedroom, 4.5-bath Tri Pointe Home delivers over 3,400 sq ft of open, light-filled design — combining style, flow, and function in one exceptional package.
Step inside to discover a bright, modern layout anchored by a 36-inch fireplace, high ceilings, and wide-open views stretching toward the 16th fairway. The Discovery Luxury Kitchen is built for confidence and connection — featuring quartz countertops, tile backsplash, GE gas cooktop, wall oven, built-in microwave, and stainless dishwasher.
The main-level Owner’s Suite is a private retreat with a bay-window sitting area, spa-inspired bath, and a generous walk-in closet with added shelving. A dedicated Study provides focus for work or homework, while a mud bench near the entry keeps daily life organized.
Upstairs, you’ll find three spacious bedrooms, each with its own bath access, plus a large game room that opens endless possibilities for media, play, or guests.
Step outside to your covered patio and enjoy panoramic golf course views — perfect for morning coffee or sunset dinners.
Every detail has been designed to elevate your lifestyle, from upgraded lighting and flooring to energy-efficient construction and a 3-car garage for storage and space.
Located in the resort-style community of Heath Golf & Yacht Club with access to a private clubhouse, pool, tennis courts, fitness center, walking trails, and Lake Ray Hubbard.
Luxury feel. Golf course view. Move-in ready.
This is the one that stands out in today’s market.












