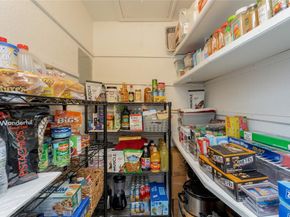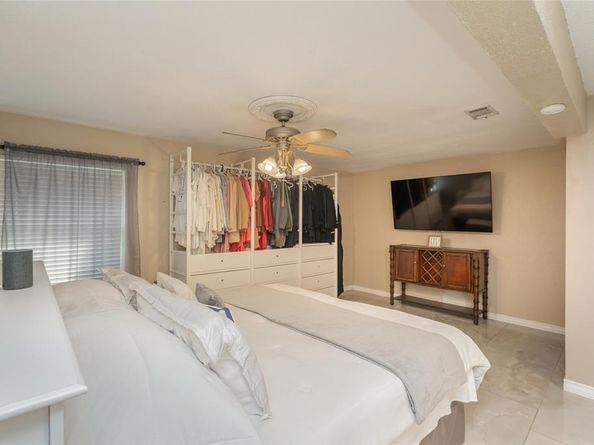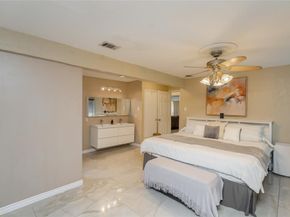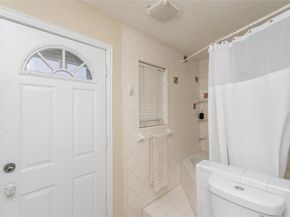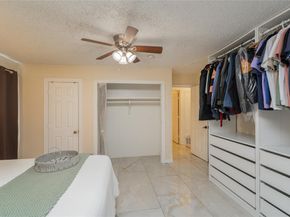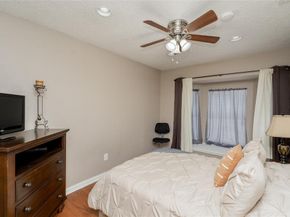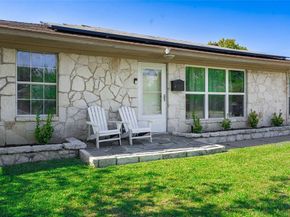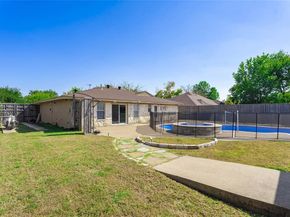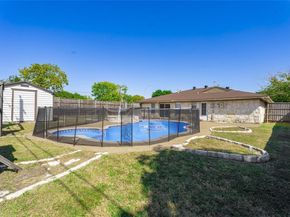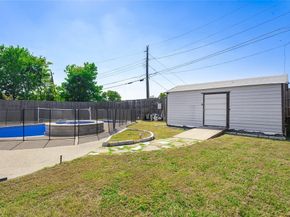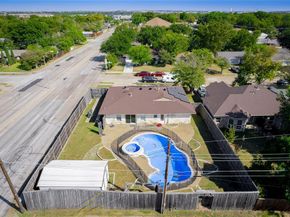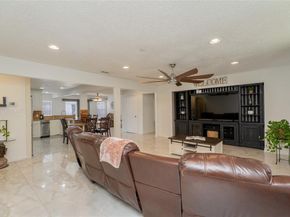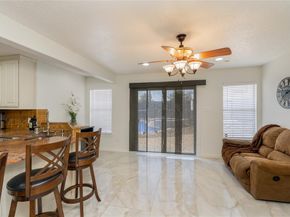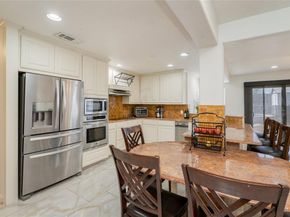Ring in the new year in your new home! Spacious and airy home on a corner lot in a desirable neighborhood! Great home for family gatherings and entertaining. This beautifully maintained property features a charming stone facade, a lush lawn, a newer roof, and solar panels that provide energy efficiency and modern appeal. A wide concrete driveway offers plenty of parking, enhancing everyday convenience.
The heart of the home is an open-concept living area, where the living room, kitchen, and dining space flow effortlessly together, ideal for gatherings, entertaining, or simply enjoying everyday moments.
Inside, the home offers two large primary suites, a third bedroom on the other side, and three full baths. The open kitchen is ideal for both cooking and entertaining, featuring off white oak cabinets, granite countertops, and an attached granite tabletop. Stainless steel appliances include a 4-door-French door refrigerator, wall oven and microwave combo, electric cooktop, dishwasher, and trash compactor, along with a walk-in pantry for extra storage. Common areas are finished with beautiful light tile flooring, and a large utility room accommodates a full-size washer and dryer. The first primary suite includes an ensuite with a corner jetted tub, dual sinks, and direct access to the pool area.
The backyard is designed for relaxation and fun, featuring a custom-shaped saltwater pool, a spa, and a safety fence for peace of mind. The spacious yard offers room for outdoor entertaining and includes a storage shed for tools or pool equipment. Surrounded by a wooden privacy fence, this backyard retreat is perfect for sunny afternoons and evening gatherings alike.












