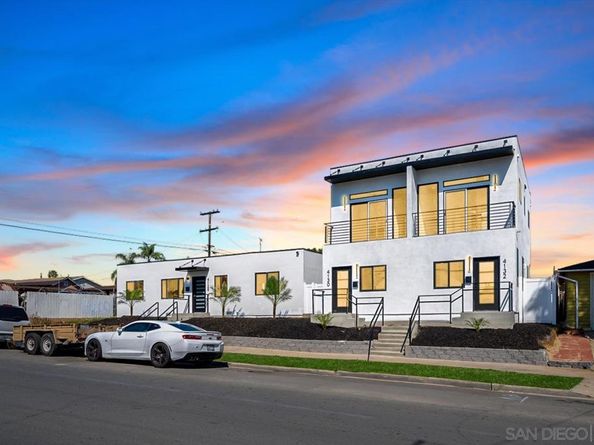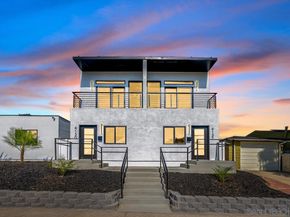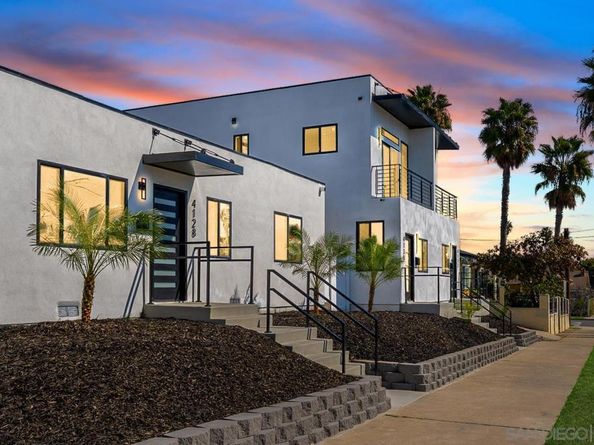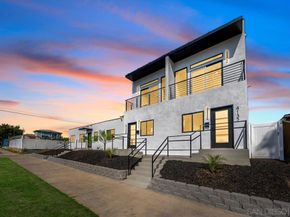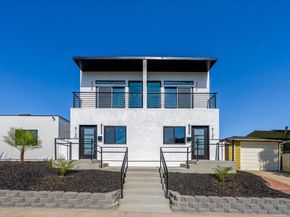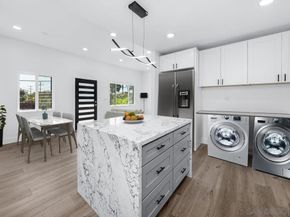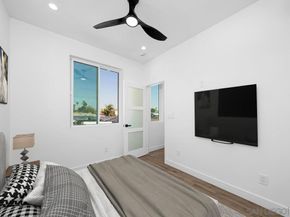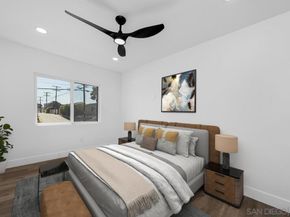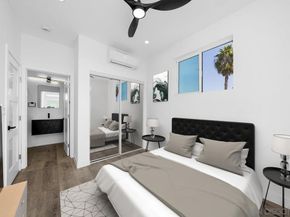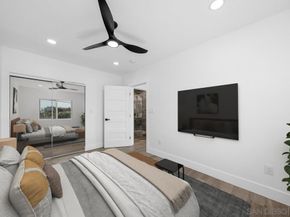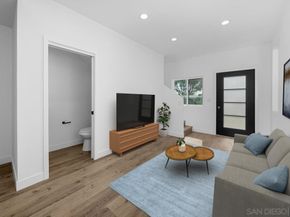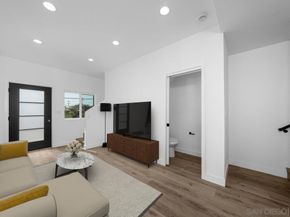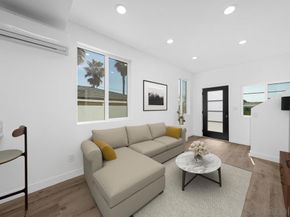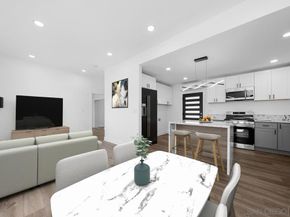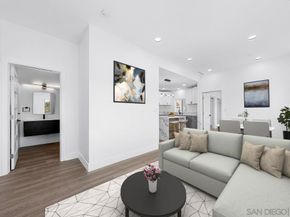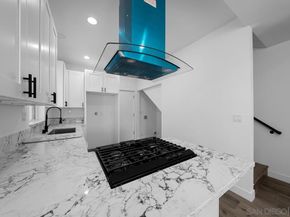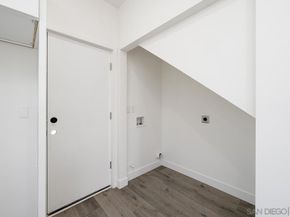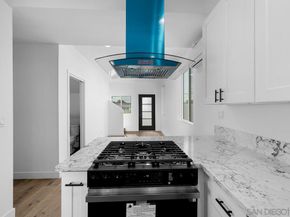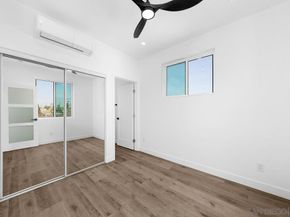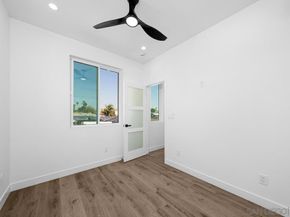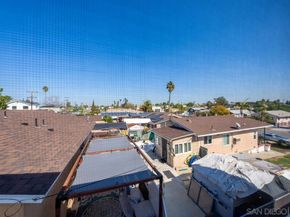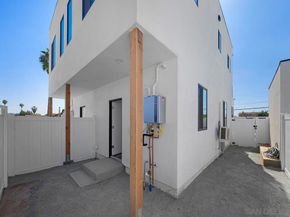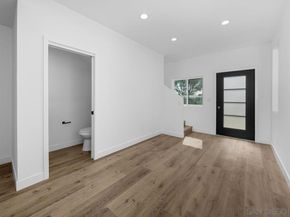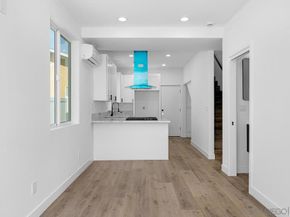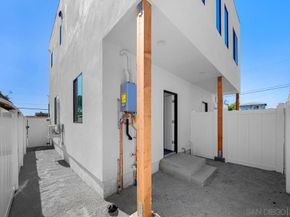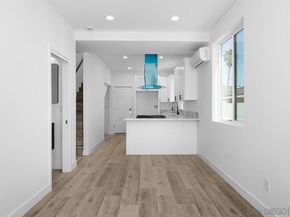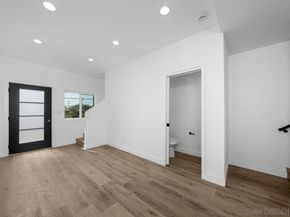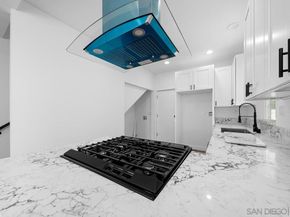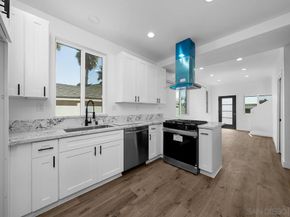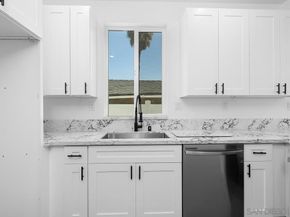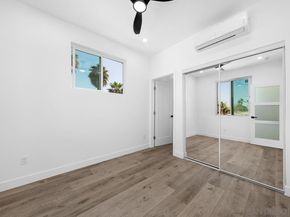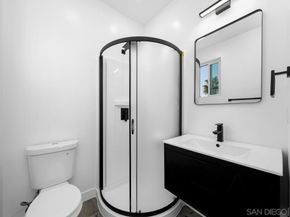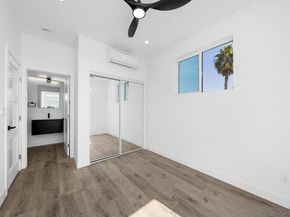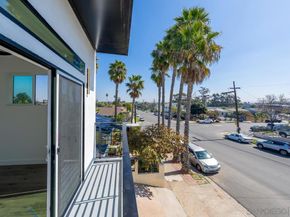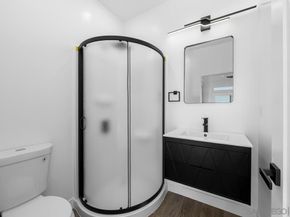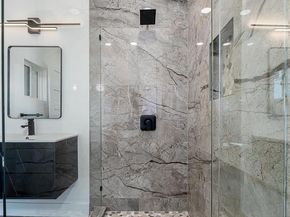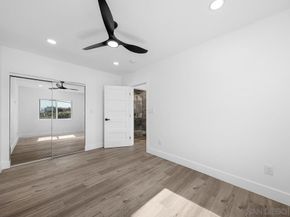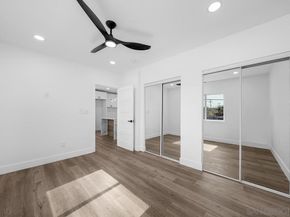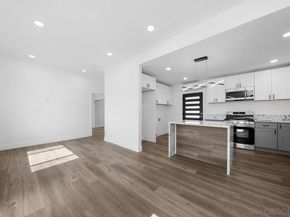Discover a brand-new, fully permitted 3-unit property designed for both savvy investors and owner-occupants looking to maximize income potential while enjoying modern San Diego living. Appraised at $1.57M, this stunning multi-unit setup includes a 799-square-foot main home with 2 bedrooms and 1 bath, along with 2 spacious 815-square-foot ADUs, each offering 2 bedrooms and 2.5 baths and dual staircases in both making them a perfect set up for privacy among the occupants. Each unit is separately metered for SDG&E. The property features high-end finishes, open-concept floor plans, in-unit laundry, and private outdoor spaces. Outside, you’ll find a brand-new paved alley providing convenient access to the 3 gated parking spaces for 4128 or even RV or Boat parking, complemented by newly planted magnolia trees and new fencing enhancing both privacy and curb appeal. Whether you choose to live in one unit and rent out the others or lease all three for strong, steady cash flow, this is a rare turnkey opportunity in a highly desirable San Diego neighborhood. With modern construction, excellent income potential, and thoughtful details throughout, this property is truly an income-generating gem. Three units are 4128 (2br/1ba/799sq.ft.), 4130 (2br/2.5ba/815sq.ft.) and 4132 (2br/2.5ba/815sq.ft.). Seller is willing to entertain a rate buy-down for the buyer. Only Appliances included in purchase are: range/oven, dishwasher, microwave. There is a laundry & refrigerator area in all three units. Discover a brand-new, fully permitted 3-unit property designed for both savvy investors and owner-occupants looking to maximize income potential while enjoying modern San Diego living. Appraised at $1.57M, this stunning multi-unit setup includes a 799-square-foot main home with 2 bedrooms and 1 bath, along with 2 spacious 815-square-foot ADUs, each offering 2 bedrooms and 2.5 baths and dual staircases in both making them a perfect set up for privacy among the occupants. Each unit is separately metered for SDG&E. The property features high-end finishes, open-concept floor plans, in-unit laundry, and private outdoor spaces. Outside, you’ll find a brand-new paved alley providing convenient access to the 3 gated parking spaces for 4128 or even RV or Boat parking, complemented by newly planted magnolia trees and new fencing enhancing both privacy and curb appeal. Whether you choose to live in one unit and rent out the others or lease all three for strong, steady cash flow, this is a rare turnkey opportunity in a highly desirable San Diego neighborhood. With modern construction, excellent income potential, and thoughtful details throughout, this property is truly an income-generating gem. Three units are 4128 (2br/1ba/799sq.ft.), 4130 (2br/2.5ba/815sq.ft.) and 4132 (2br/2.5ba/815sq.ft.). Seller is willing to entertain a rate buy-down for the buyer.












