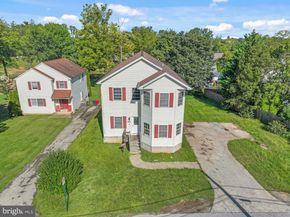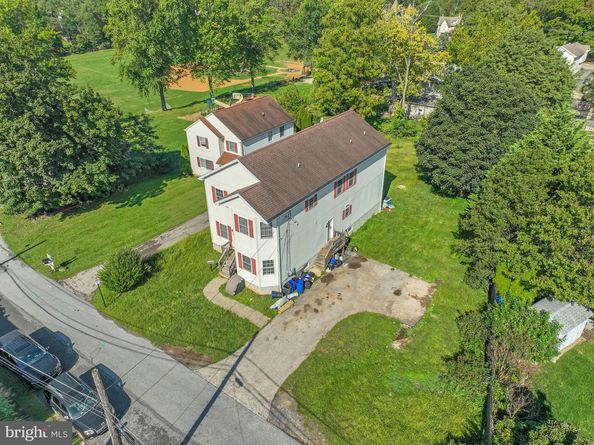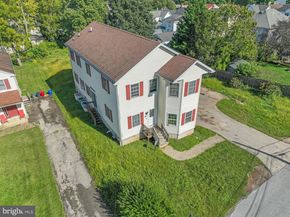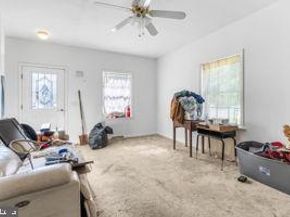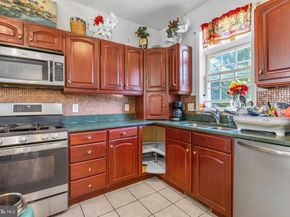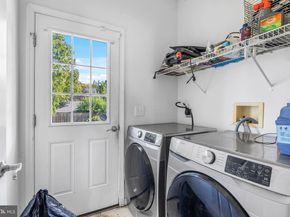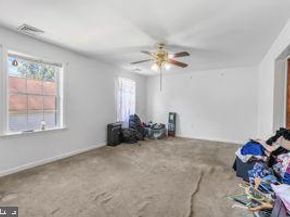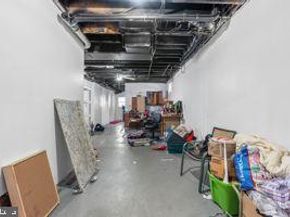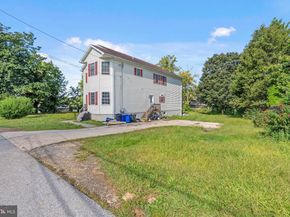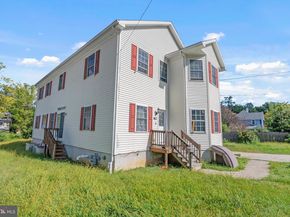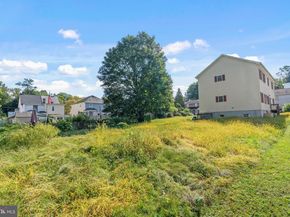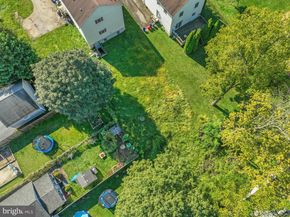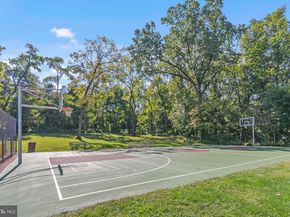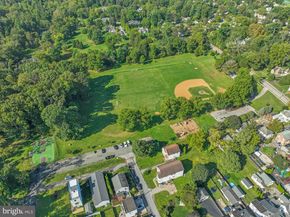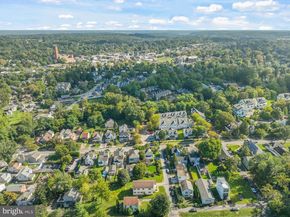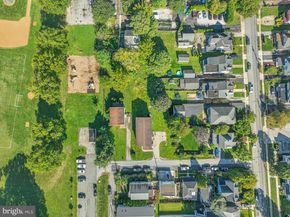Tucked away on a quiet, secluded street in Wayne, just steps from a sprawling park, you'll find 412 Fairview Dr. This large 2-story home offers 4 bedrooms and 4.5 bathrooms (including 3 spacious bedroom suites), a finished basement with great potential for an in-law suite, a 3+ car driveway, an expansive yard, and a sought-after location close to Lancaster Ave within the award-winning Radnor Twp School District. The main entrance leads to a foyer and a sunlit living room. To the right is a dining room with bright bay windows. Past a powder room, there's an updated kitchen with stainless steel appliances and an open breakfast nook with sliding doors overlooking the yard. The laundry room and driveway can be accessed from here. Completing the main level is a large bedroom suite and an attached full bathroom. Upstairs, the bonus loft space is perfect for a family room. A pair of bedroom suites is at the front and rear, with another bedroom and a full bathroom at the center. Down in the finished basement, there's more open space and cabinetry for a 2nd kitchen, along with 2 additional rooms, framing for a bathroom, and a private entrance, making it ideal for an in-law suite or a rental. In addition to everything inside, the huge wrap-around yard has plenty of space for barbecues, gardening, and outdoor play. Utilities include a tankless gas water heater, gas forced air heat, and central a/c. 412 Fairview Dr's fantastic Wayne location is minutes from top dining, local boutiques, friendly cafes, and popular shopping centers with stores like Target and Whole Foods. Penn Medicine Radnor is a quick commute, plus there's easy access to King of Prussia, I-476, I-76, and Center City Philly via the Paoli Thorndale Regional Rail. Schedule your tour today!












