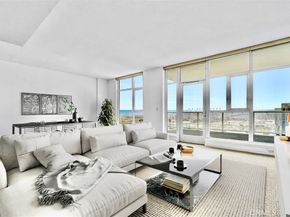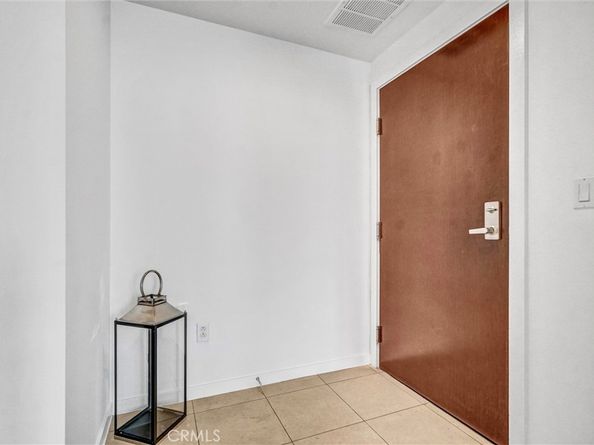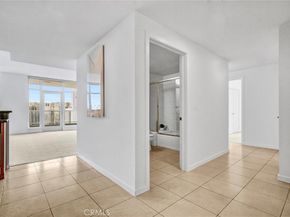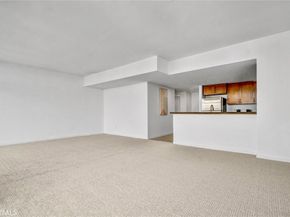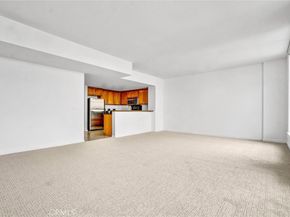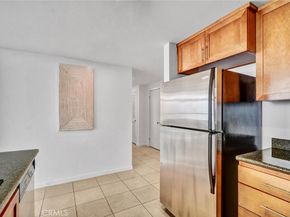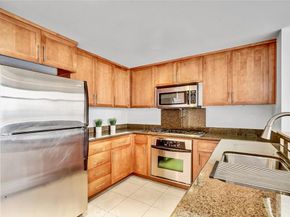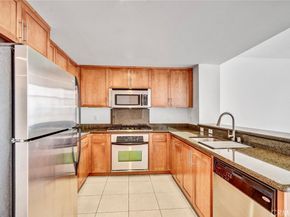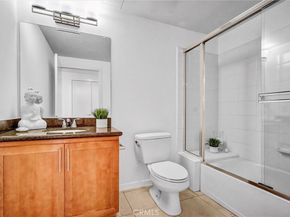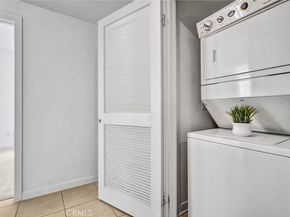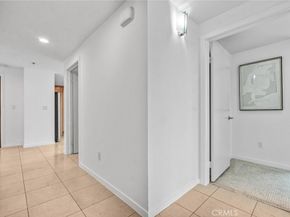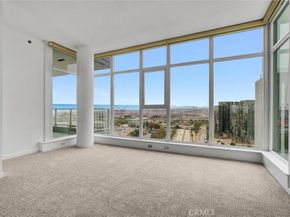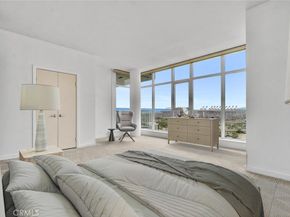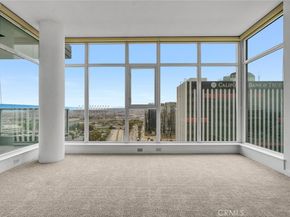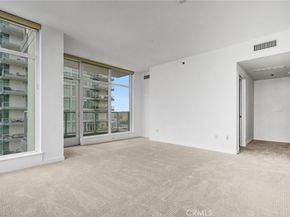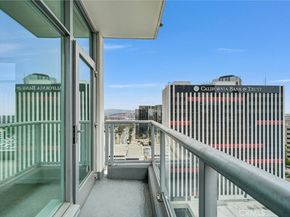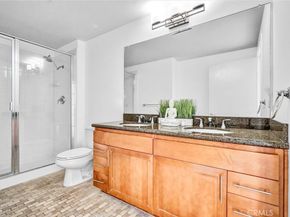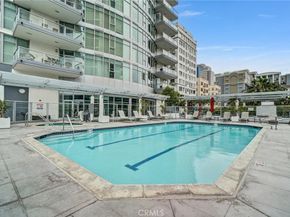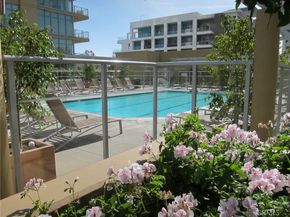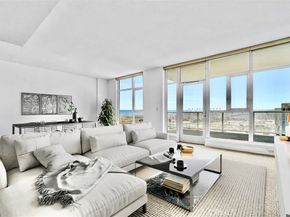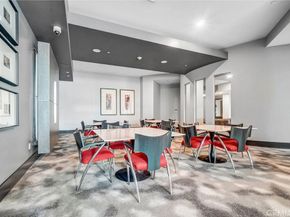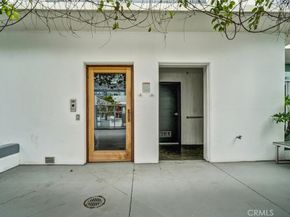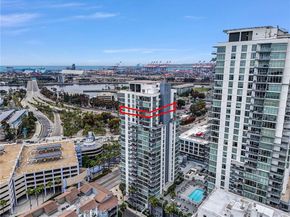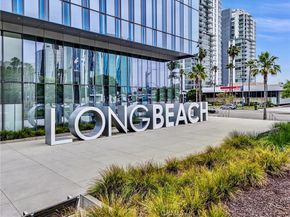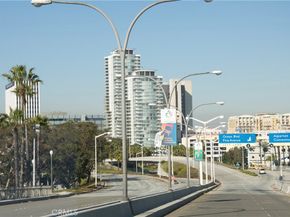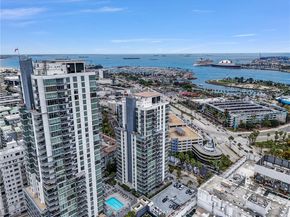LUXURY JUST LEVELED UP! NOW ONLY $1,024,900 with up to nine (9) months of HOA dues prepaid by the seller!
Welcome to 411 Seaside Way, #1803 – a freshly updated 18th-floor stunner in West Ocean Towers, Long Beach’s premier high-rise address. With 1,330 square feet of sleek, modern living, this 2-bedroom, 2-bath corner unit delivers unobstructed, panoramic views of the harbor, Pacific Ocean, and city lights from nearly every room. Step inside to bold, contemporary upgrades: new paint, brand-new carpet, and polished stone floors throughout. The kitchen features stainless steel gas appliances, granite countertops, and rich wood cabinetry—perfect for everything from morning coffee to entertaining guests. Floor-to-ceiling windows flood the space with natural light, and the private balcony offers front-row seats to sunsets and sea breezes. The primary suite is a glass-wrapped retreat with a second balcony, a spa-like ensuite bath, and generous closet space. Enjoy two dedicated parking spaces and resort-style amenities including concierge service, pool, spa, sauna, dual fitness centers, wine storage, guest suites, and more. Repositioned at $1,024,900. Seller financing is available to qualified buyers—terms and conditions upon request. Some images have been virtually staged.












