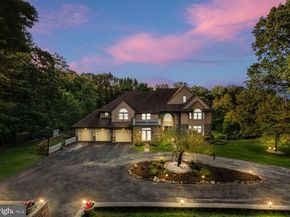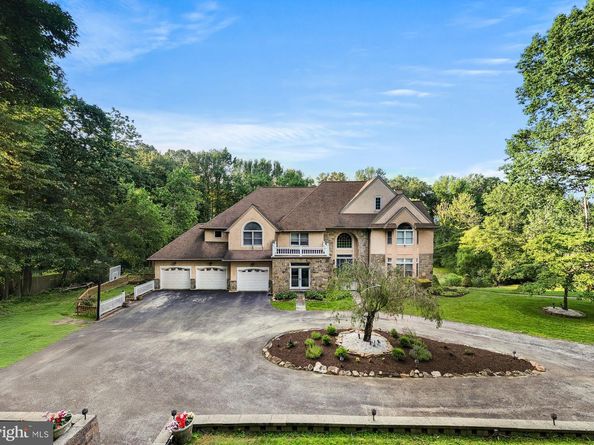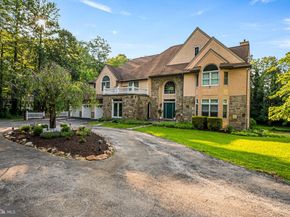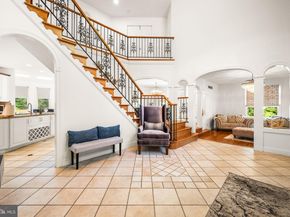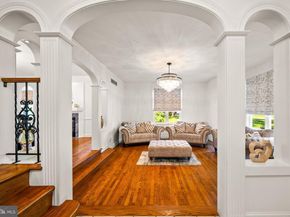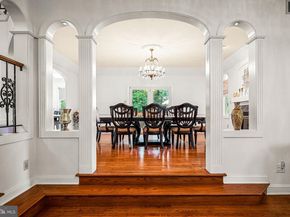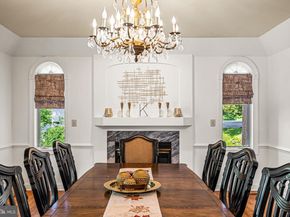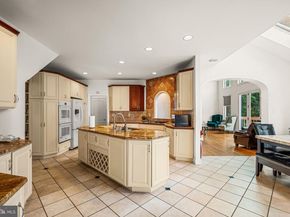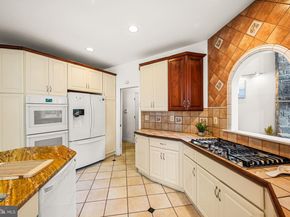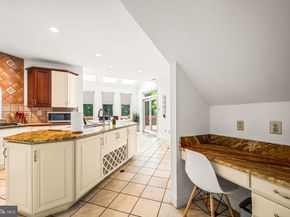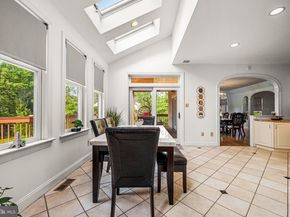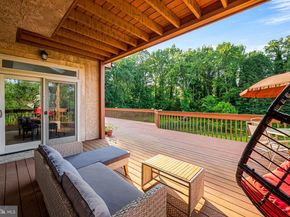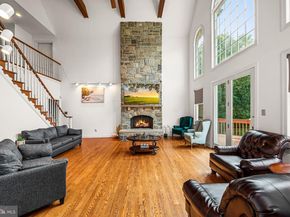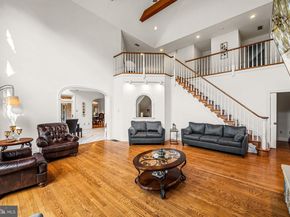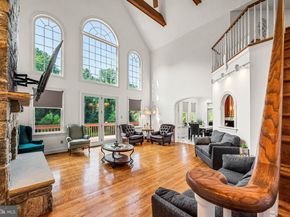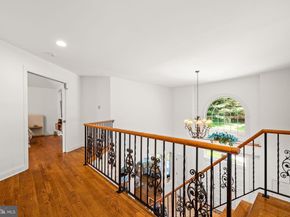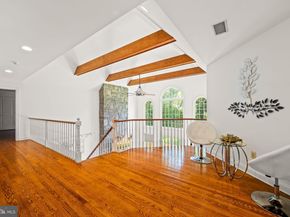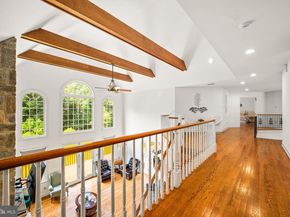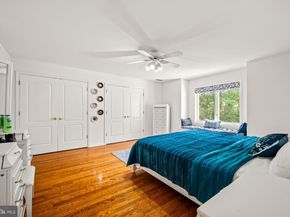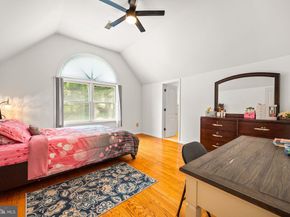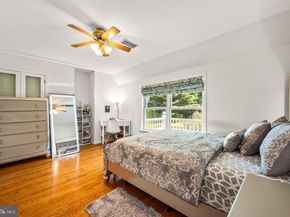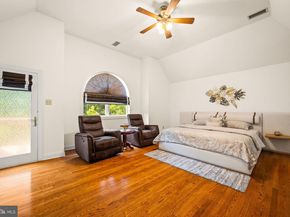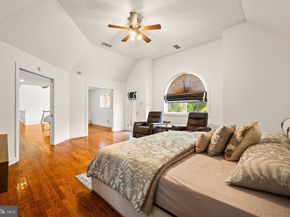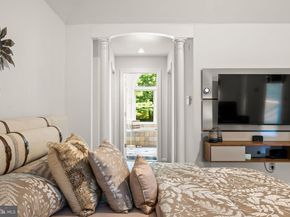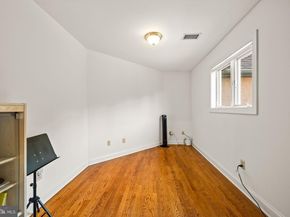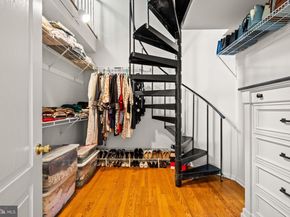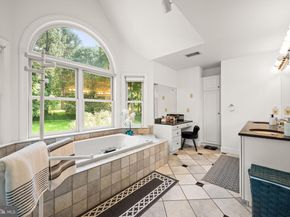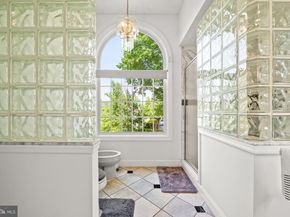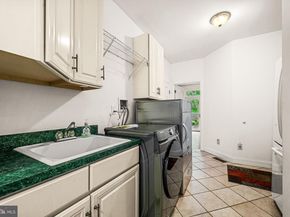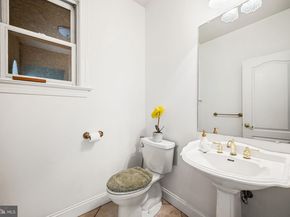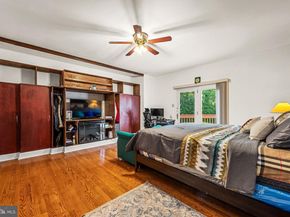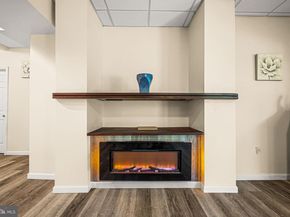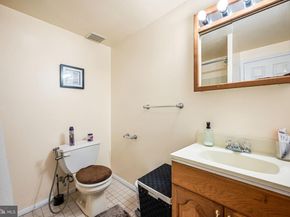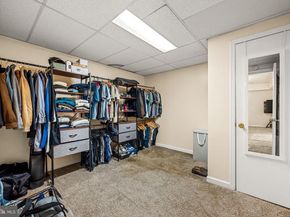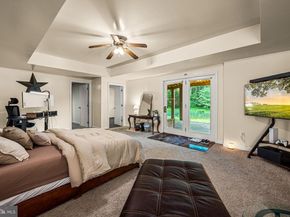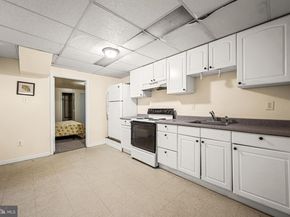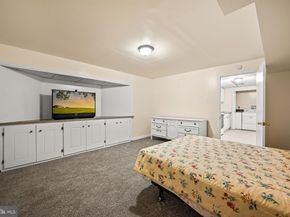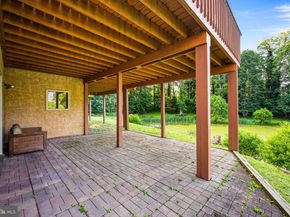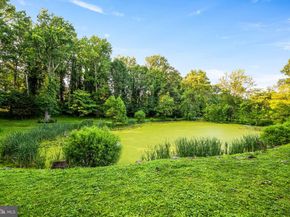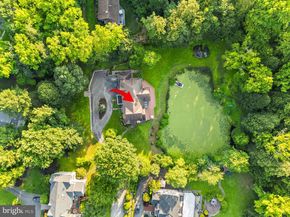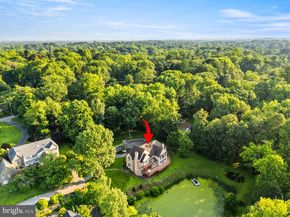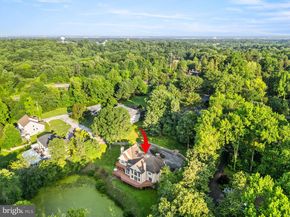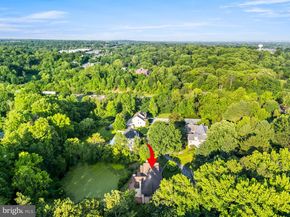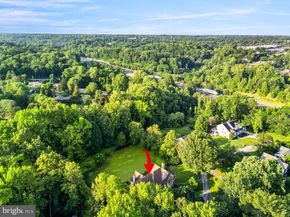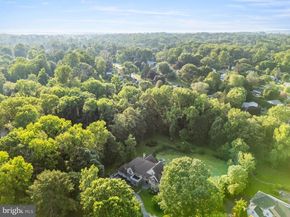A Private Oasis in Prestigious Wallingford. Tucked away at the end of a private drive and set on nearly two acres of premier Wallingford real estate, 411 Marie Drive is a rare and exceptional offering. With nearly 7,000 square feet of elegant living space, this one-of-a-kind home blends timeless style with modern comfort, complete with stunning water views from multiple decks and patios. Freshly and professionally painted throughout, the home welcomes you with a dramatic two-story foyer, featuring an elegant staircase, arched entryways, and classic wrought iron railings that hint at the sophistication to come. Just a few steps down, the formal living room is filled with natural light and flows seamlessly into the formal dining room, which boasts a cozy fireplace and access to the expansive rear deck. At the heart of the home is a chef’s dream: an oversized gourmet kitchen outfitted with recessed lighting, a large center island, gas cooktop, double oven, custom cabinetry, a mix of granite and tile countertops, and a bright eat-in area with sliding doors to the deck, perfect for morning coffee or evening gatherings. Adjacent to the kitchen is the spectacular great room, showcasing soaring 28-foot ceilings, a floor-to-ceiling stone fireplace, a dramatic wall of windows, ceiling fan, back staircase, and walk-out access to the deck. Nearby, a den with built-in shelving and a ceiling fan also opens to the deck, creating the ideal space for relaxing or entertaining. The main level also includes a stylish powder room, a spacious walk-in pantry, a laundry area, a full office, and interior access to the attached 3-car garage. Upstairs, the primary suite is a true retreat with its own private deck, a separate nursery or sitting room, a two-story walk-in closet, and a spa-inspired bathroom featuring a jetted tub, bidet, walk-in shower, double vanity, and dedicated make-up station. Three additional bedrooms, each with its own private en-suite bath, and a loft overlooking the great room round out the second floor. The nearly fully finished, walk-out lower level offers incredible versatility with a large recreation area, wet bar, and a full in-law suite complete with a second kitchen and full bath. The unfinished portion provides generous storage and double-door access to the backyard. Step outside to the expansive, wrap-around rear deck and take in the serene views of a spring-fed, zero-maintenance pond. Water lilies, gentle ripples, and an array of aquatic wildlife provide a peaceful, picturesque backdrop for daily living. Located in the highly regarded Wallingford-Swarthmore School District and Nether Providence Township, just steps to the Leiper-Smedley Trail and minutes to Baltimore Pike and I-476, this home offers the perfect balance of privacy, nature, and convenience. 411 Marie Drive isn’t just a home—it’s a lifestyle.
2025 taxes $20,912 (source public record)












