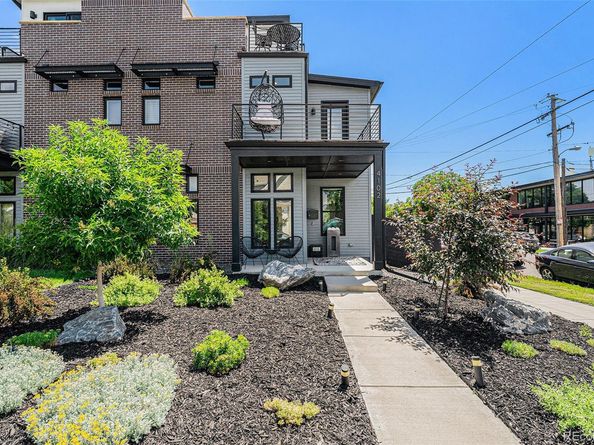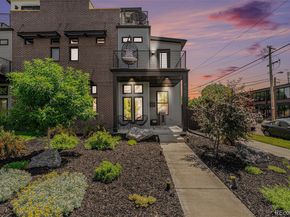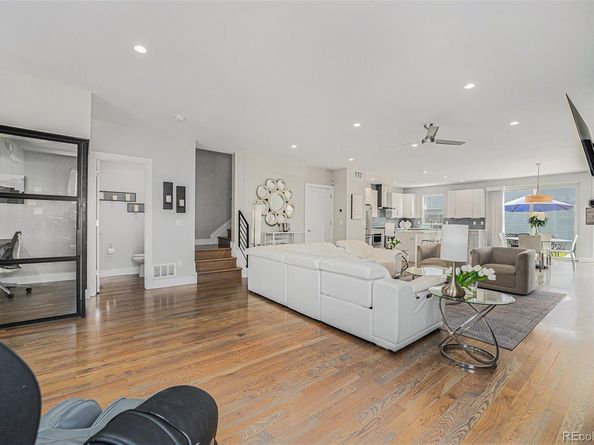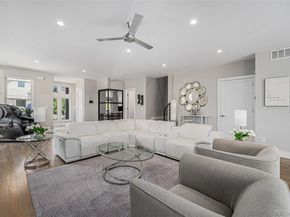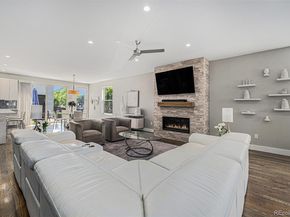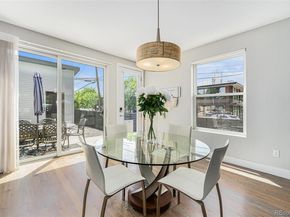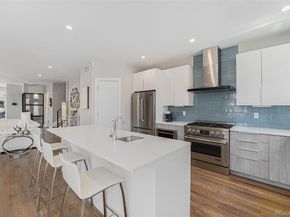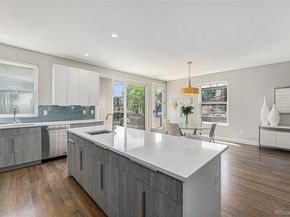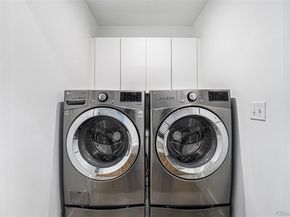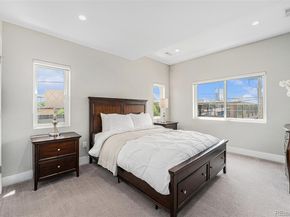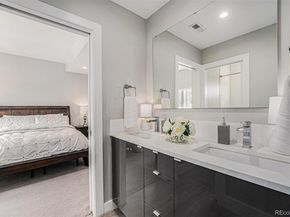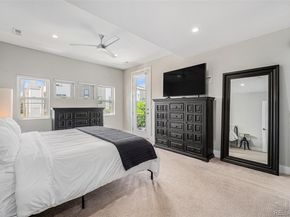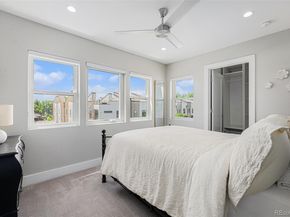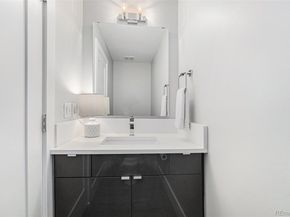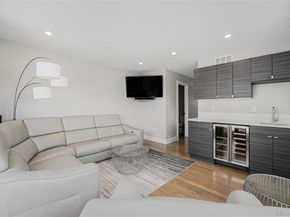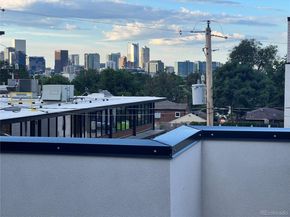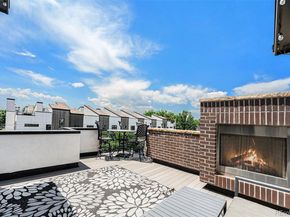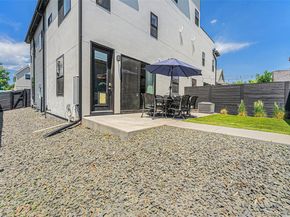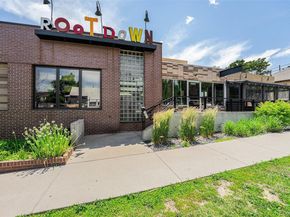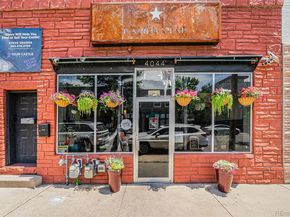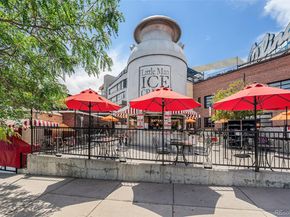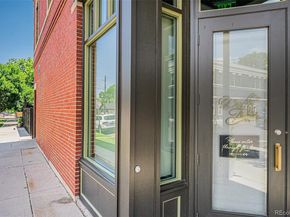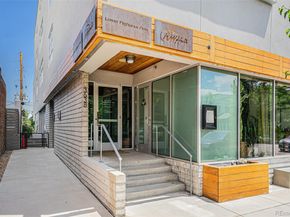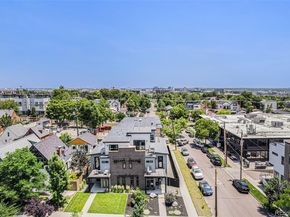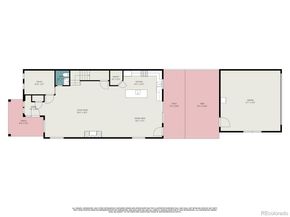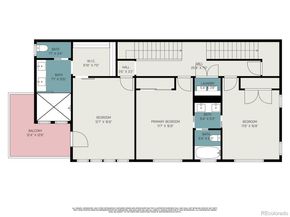$70K Price Drop — Best Deal in Sunnyside! This corner-lot 3-story is a rare find, built on a much wider footprint than your typical duplex, giving it a sense of scale, flow, and natural light you simply won’t find in most Denver homes. The wider design makes every space feel elevated — from the chef-inspired kitchen with oversized island to the open dining and living areas that can handle anything from cocktail parties to Sunday dinners without ever feeling cramped. $40K in custom Hunter Douglas power blinds are already in place for comfort and convenience, while the glass-walled office creates a private, modern, and energizing work-from-home zone. Upstairs, the primary suite is a true sanctuary with private balcony, spa-style shower, and a custom walk-in closet designed for a curated wardrobe. Two additional bedrooms share a sleek Jack & Jill bath, and the third-floor loft takes entertaining up a notch with wet bar, built-in fridge, and a rooftop deck that makes the Denver skyline your nightly backdrop. Guests get their own private suite with en-suite bath, ensuring everyone feels at home. Step outside to a low-maintenance backyard that maximizes relaxation, paired with an oversized 2-car garage offering more than enough space for bikes, skis, and gear for every Colorado adventure. Beyond your door, Sunnyside delivers some of Denver’s best — Michelin-starred Wolf’s Tailor, award-winning Ramen Star, French-inspired Noisette, eclectic Wildflower, plus boutique shopping at Lady Jones, Inspyre, and Sol Shine. Wider, brighter, and more versatile than anything else in the neighborhood, this home blends modern sophistication with urban energy, delivering space that truly lives large at the very best price per square foot in Sunnyside. From golden-hour rooftop gatherings to lazy Sunday mornings on your private balcony, every detail is designed for elevated city living. The seller is motivated — bring your offers!!












