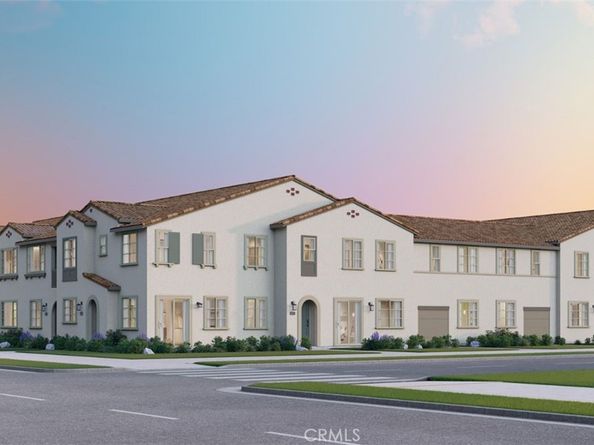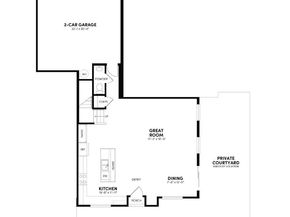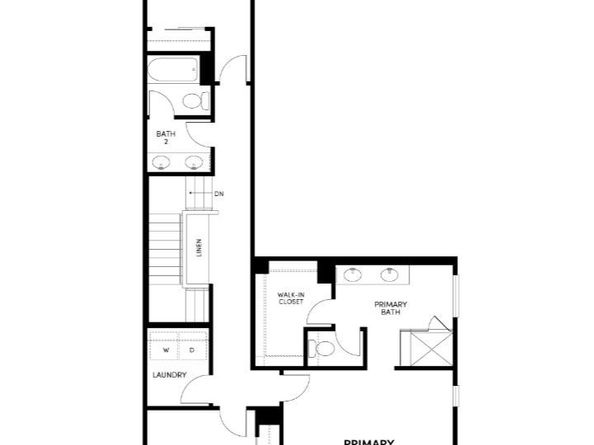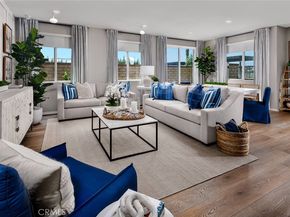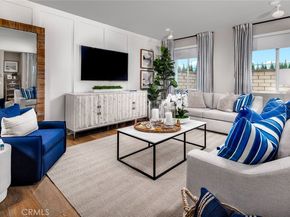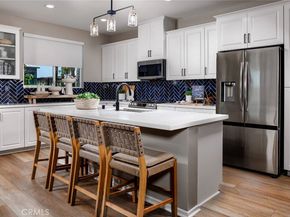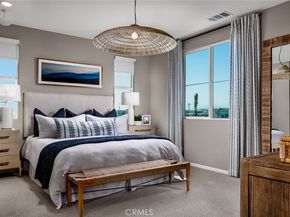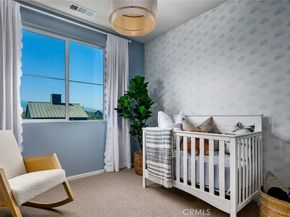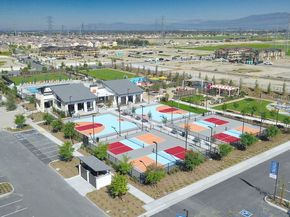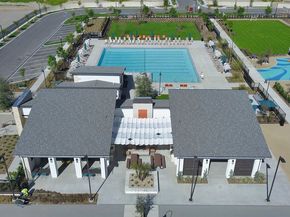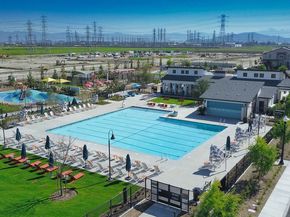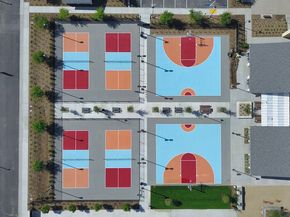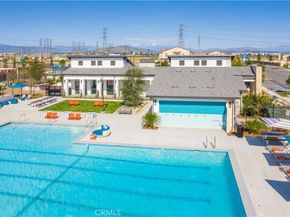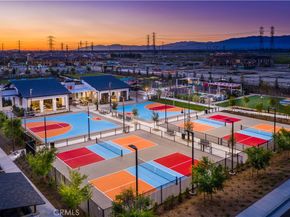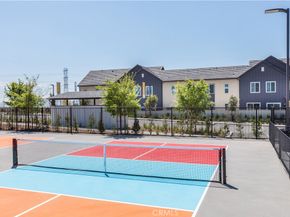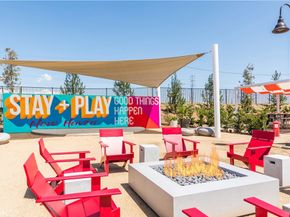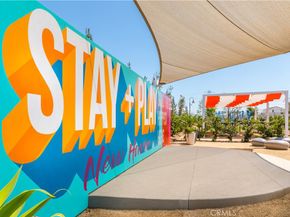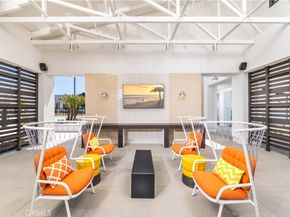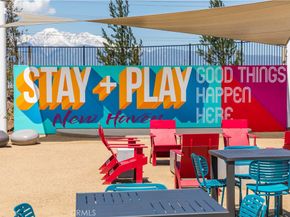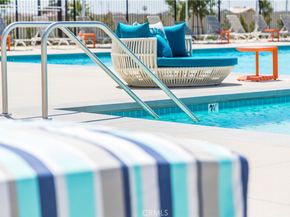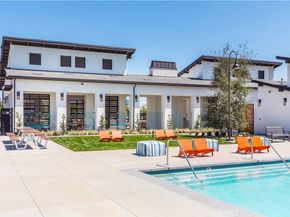REDUCED! Rate buy down + Closing Cost Credit + FREE SOLAR included on the home now. Move-in Ready Townhome in Award-Winning New Haven! Enjoy resort-style amenities and take advantage of a special lower rate + closing cost assistance available on this home now. Don’t miss this opportunity. This exquisite residence at Row Plan 6, HS 163 - 4101 S Wildflax Paseo, #163, Ontario, 91761, awaits your arrival. Experience luxury living with an end location, your own private yard, downstairs bathroom, great room, a gourmet kitchen complete with a pantry, laundry and 2-car garage. Upstairs primary and additional 2nd and 3rd bedrooms with bathrooms. The kitchen boasts bright and white cabinets, quartz countertops, a designer-selected tile backsplash, and a premium stainless steel Whirlpool appliance package. Every detail has been fully upgraded for a truly exceptional home. Live the benefits of buying brand new: a builder warranty, energy efficiency, and included smart home features. This home is perfectly located with easy access to shopping, new schools, Southern California’s major freeways, and Ontario International Airport. New Haven residents enjoy resort-style amenities, including two indoor clubhouses, open-air clubhouses, six sparkling swimming pools, three jacuzzis, a kids' splash zone, pickleball and basketball courts, BBQ pavilions, firepits, playgrounds with a zipline, and more! An on-site lifestyle director ensures a vibrant community atmosphere. Plus, you're just steps from New Haven Marketplace, where you can indulge in restaurants, a brewery, yoga, and shopping. Special financing is available for this home! Make homeownership a reality in this exceptional community. Your new life at New Haven awaits!












