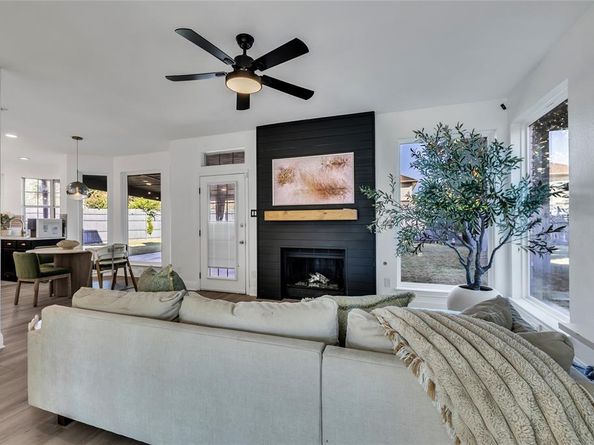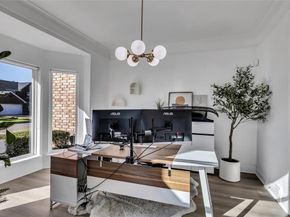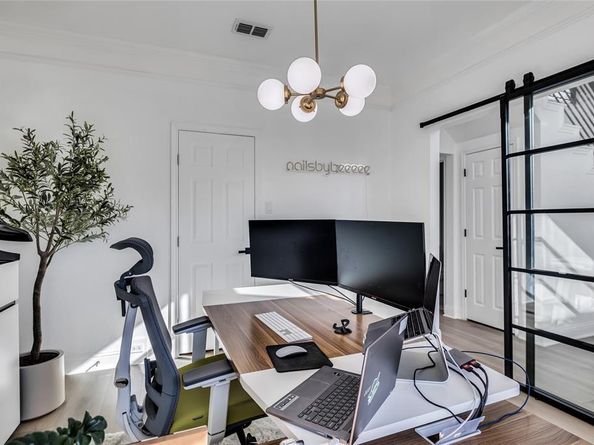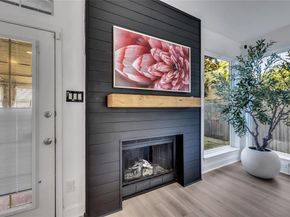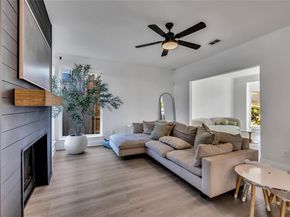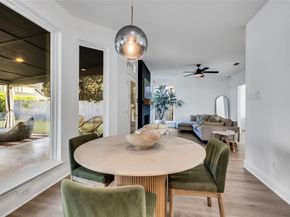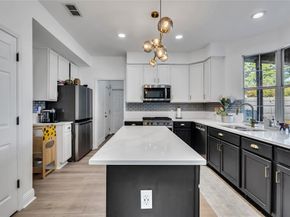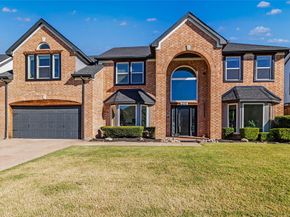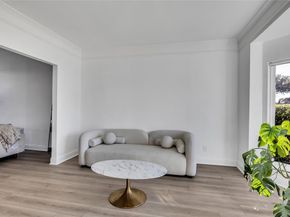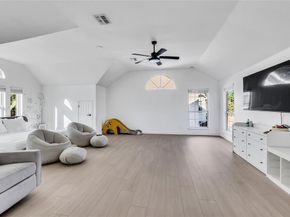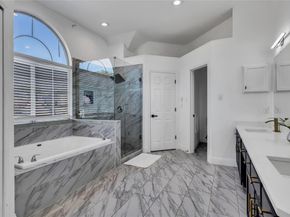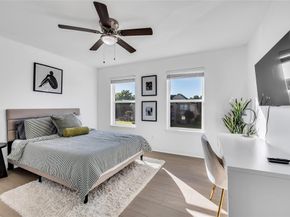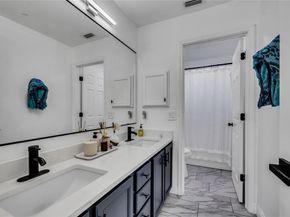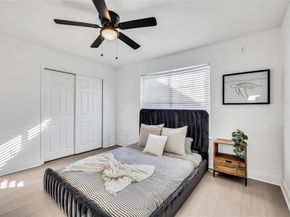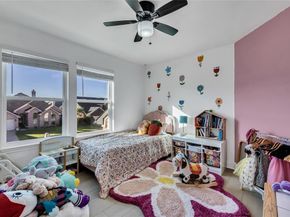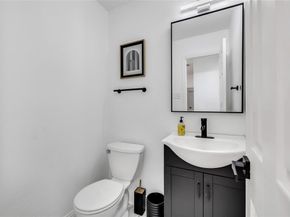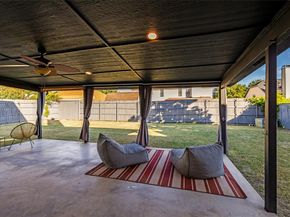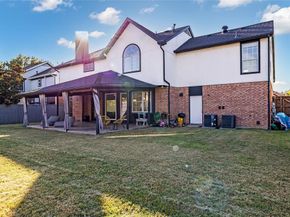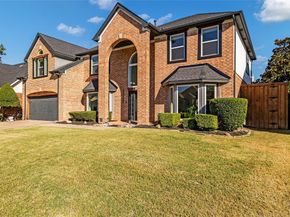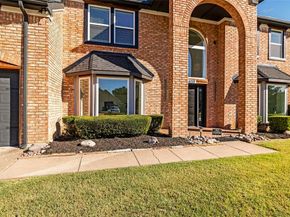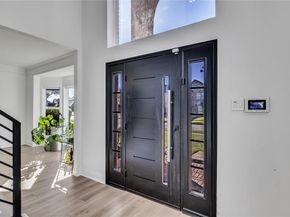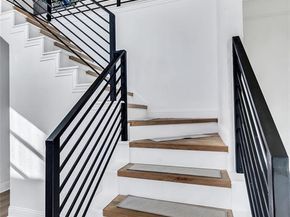Stunning Renovated Home with Designer Finishes in Prime Grand Prairie Location!
Welcome to 409 Baldwin St, a beautifully updated 4-bedroom, 2.5-bath home featuring 2,757 sq ft of stylish living space. This two-story brick residence offers a perfect blend of modern design and functional layout in a quiet, established neighborhood.
As you step in to the front door, you are greeted with a new custom-designed metal railing with the main floor having open-kitchen concept layout with new SPC flooring on both the first and second floor, large windows, and abundant natural light. In the living room, there is a custom fireplace with modern aesthetics. The fully remodeled kitchen is a chef’s dream with quartz countertops, sleek cabinetry, and modern black finishes. A spacious living area flows seamlessly into the dining space, ideal for entertaining. There is also a new glass sliding door for the office.
Retreat to the expansive primary suite with vaulted ceilings, a spa-inspired ensuite, dual vanities, a soaking tub, and a frameless glass shower. Upstairs offers generously sized bedrooms, a flexible loft, and updated bathrooms with contemporary tile and fixtures.
Enjoy outdoor living with a covered patio, fenced backyard, and manicured lawn—perfect for family gatherings. Curb appeal is enhanced by fresh exterior paint, an arched entryway, and a two-car garage.
Highlights:
- 4 Bedrooms, 2.5 Bathrooms, 2,757 Sq Ft
- Quartz Kitchen with Designer Fixtures
- New SPC flooring, custom black metal railing
- Renovated Bathrooms with Modern Finishes
- Vaulted Ceilings, Large Windows, Natural Light
- Covered Patio & Private Fenced Yard
- Easy Access to Joe Pool Lake, I-20, Hwy 360, Shops, & Dining
Don’t miss this rare opportunity to own a move-in-ready modern home!!












