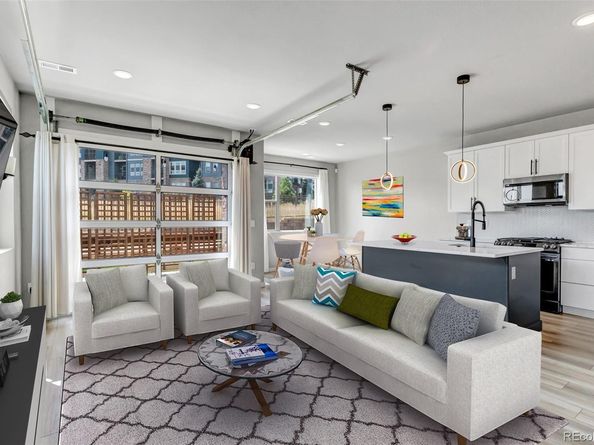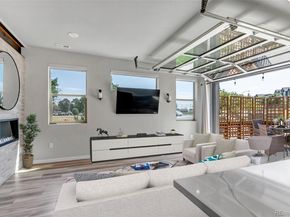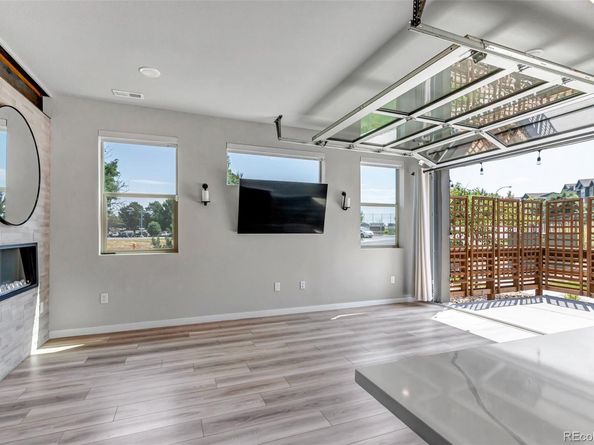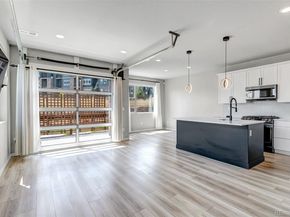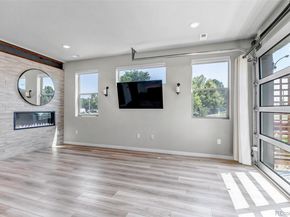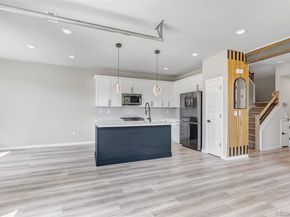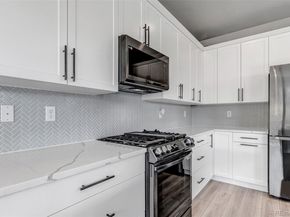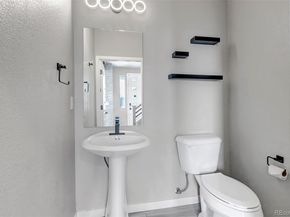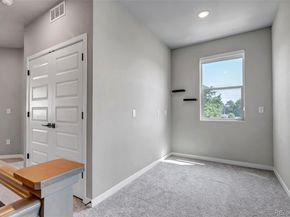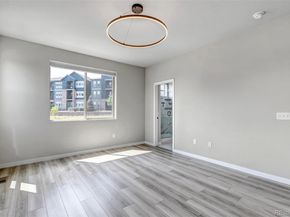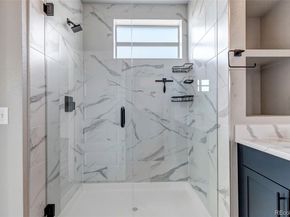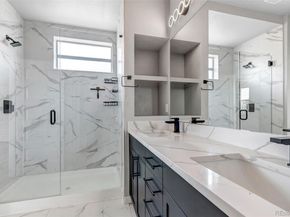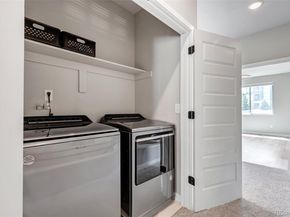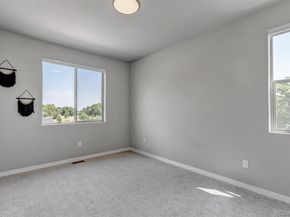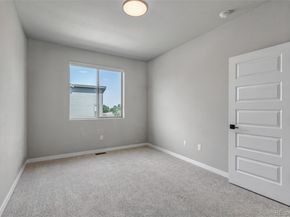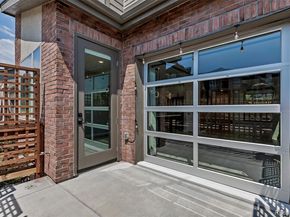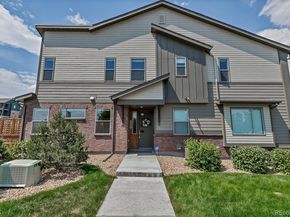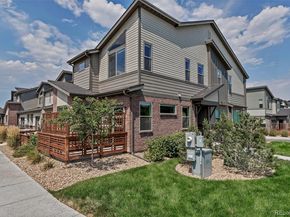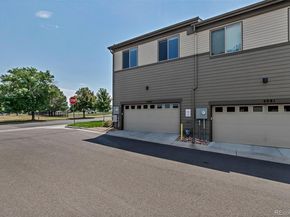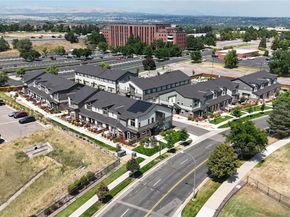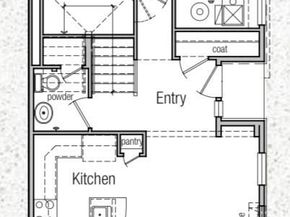Welcome to 4083 S Teller St, a rare corner-lot townhome in Lakewood that blends modern comfort with unbeatable convenience. Just minutes from Red Rocks and with quick access to downtown Denver, this residence is part of the exclusive Pinehurst Terrace community of only 30 homes, offering both privacy and a true neighborhood feel.
Thoughtfully designed, the home features solar panels, EV charging, smart-home technology, and a tall-ceiling garage for extra storage. A unique garage-style door in the living room opens to the outdoors, creating a seamless space for entertaining or enjoying Colorado evenings.
Inside, you’ll find three generously sized bedrooms, two full bathrooms, and a guest powder room. Spacious walk-in closets, comfortable baths, and sleek black stainless appliances make the home truly move-in ready. Every detail reflects a balance of practicality and style, creating a space that feels both fresh and welcoming.
The location takes this home to the next level. Everyday needs are just minutes away with Trader Joe’s, Whole Foods, Costco, Walmart, Target, PetSmart, and Best Buy all nearby. Dining options are endless, like grabbing Raising Cane’s, Crumbl Cookie, or Starbucks on the go, or enjoy local favorites like Café Jordano, First Watch, 240 Union, and Tstreet Roadhouse. Fitness enthusiasts will love having VASA Fitness and Chuze Fitness close at hand, while shoppers can explore Belmar’s 80+ stores, Nordstrom Rack, Best Buy, and theaters, or head to Colorado Mills with more than 180 shops, restaurants, and an IMAX theater. And for a one-of-a-kind Colorado experience, Casa Bonita is just 20 minutes away.
Set in the welcoming Pinehurst Terrace neighborhood, 4083 S Teller St is more than a home: it’s a lifestyle. With its modern design, convenient location, and access to the best of Lakewood and Denver, this is a truly special opportunity you don’t want to miss.












