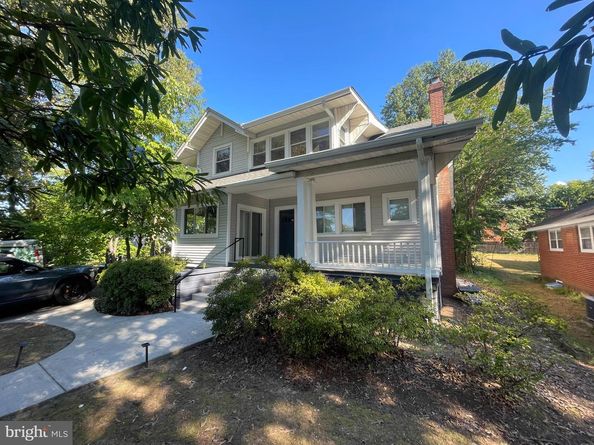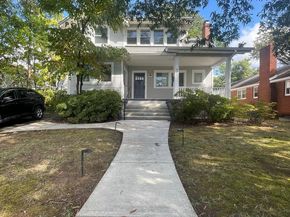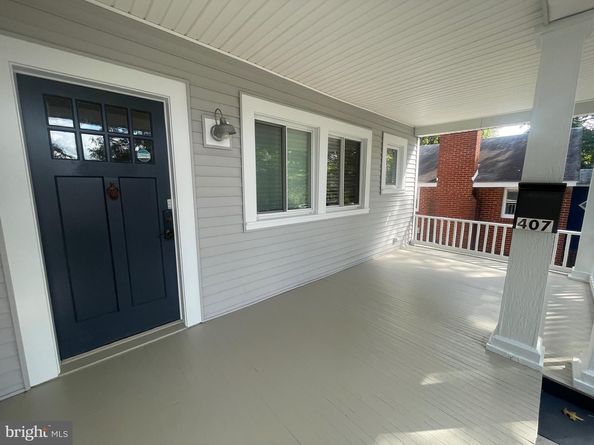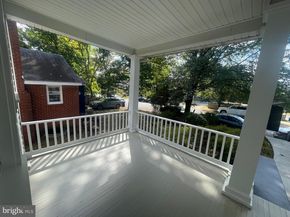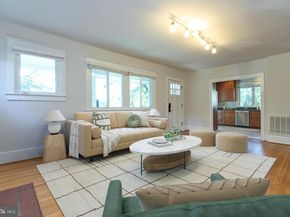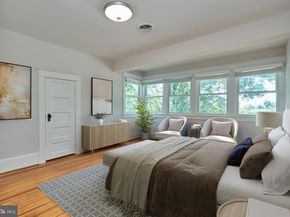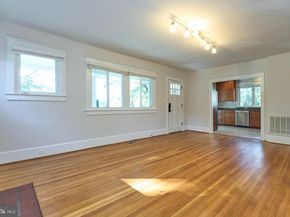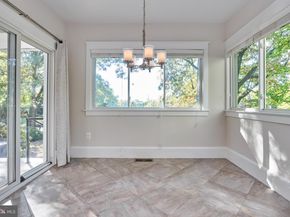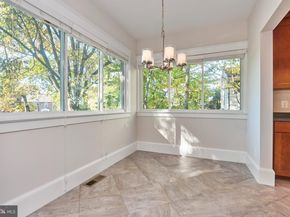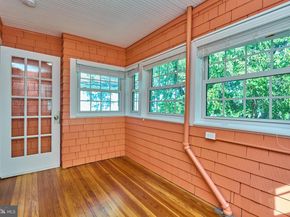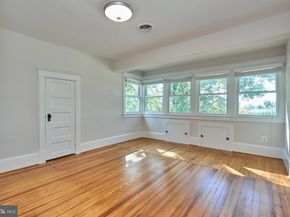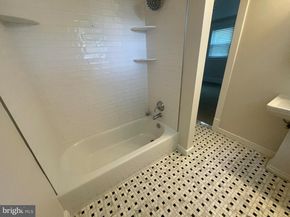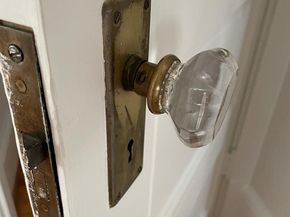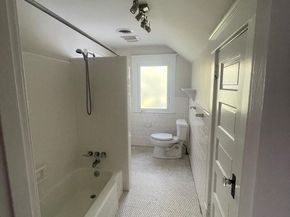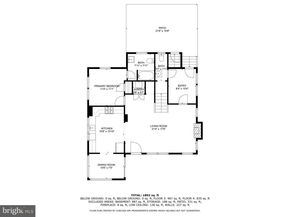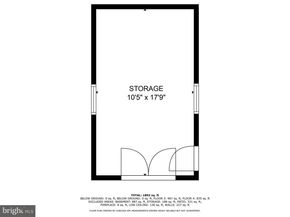Welcome to 407 N Bryan Street, a charming 4-bedroom, 2.5-bath home that beautifully blends historic character with modern convenience. Built in 1925, this residence showcases timeless details such as original hardwood flooring, a classic staircase, an inviting front porch, and an airy upstairs landing.
The home boasts high craftsman trim carpentry, hearty five-panel interior doors, and updated tile work throughout the bathrooms and kitchen, all thoughtfully selected to remain true to the period. Classic touches include art deco-inspired details and a subway tile shower surround in the main-level bath, adding to the home’s timeless appeal.
The spacious kitchen features stainless steel appliances, quartz countertops, updated cabinetry, and an adjacent breakfast room. Flooded with natural sunlight, this space flows beautifully into the outdoors through sliding glass doors that open to the oversized 9,250 sq. ft. lot. Shaded by mature trees, the property’s depth is generously deceiving—the rear yard extends well beyond the established six-foot fence, with an overall lot depth of approximately 185 feet. This exceptional size provides rare flexibility for outdoor living, garden expansion, or an accessory dwelling unit (ADU).
Upstairs, you’ll find three comfortable bedrooms plus a sunroom, which was originally designed in the 1920s as an open-air sleeping porch to capture cool evening breezes—a popular feature of the era. Today, it is enclosed and offers versatile use as a bright reading nook, playroom, or home office.
A detached garage provides additional versatility—ideal for a home office, art or yoga studio, or fitness space. The home also includes an unfinished basement, offering ample storage or future expansion opportunities.
Freshly painted inside and out by professionals, the home is truly move-in ready. The floor plan offers flexibility for both daily living and entertaining, with a comfortable flow between the living room, dining room, and kitchen.
This prime location is within walking distance to the Clarendon Metro, giving you easy access to shops, dining, and DC. Those with school-age children will appreciate the home’s placement in the sought-after Washington-Liberty High School district, home to the acclaimed International Baccalaureate program.
In addition to being a wonderful place to live, this property may also represent a unique long-term investment opportunity. Because the property is comprised of two platted lots, if Arlington County’s Expanded Housing Option (EHO) is reinstated in the future, the site could offer potential for duplex or rowhouse-style new construction (buyer to verify with County; not guaranteed).
A rare opportunity to own a well-maintained, character-filled property on one of the largest and deepest lots in the neighborhood. Seller is willing to entertain all reasonable offers.












