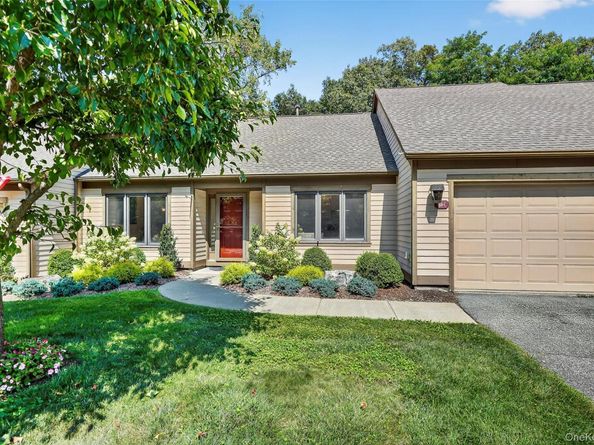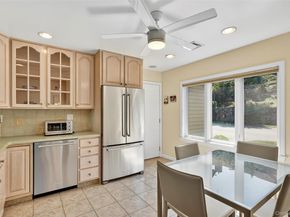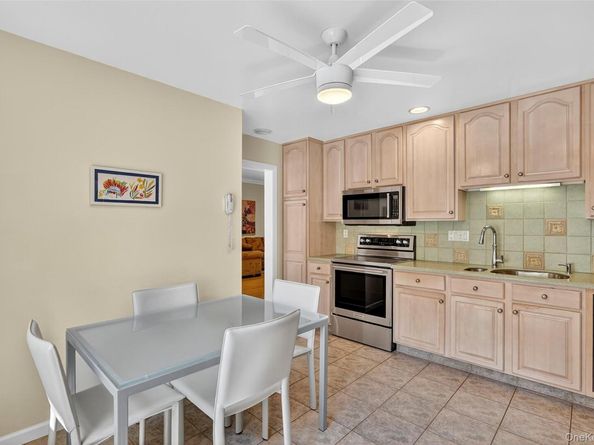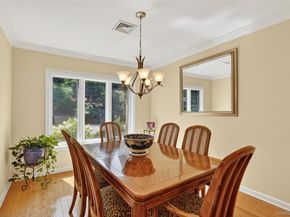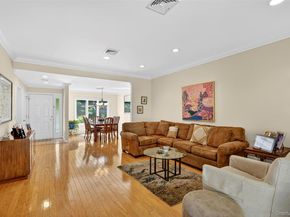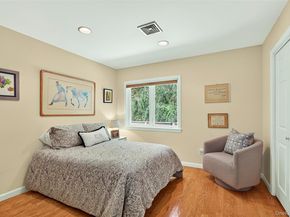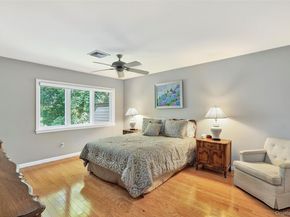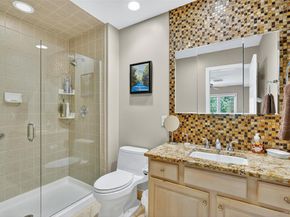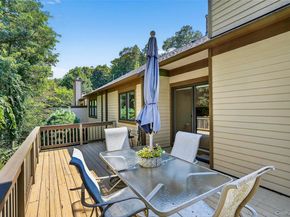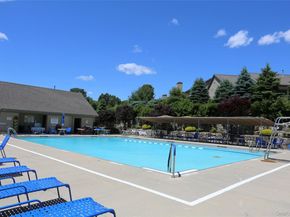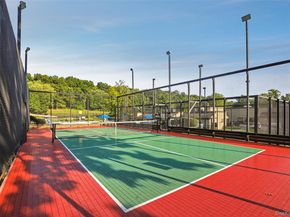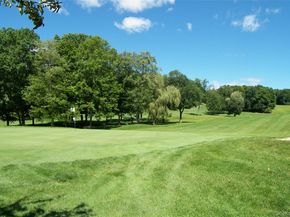Welcome to this beautifully maintained two-bedroom, two-bath, one-level Armonk model, complete with an attached one-car garage, and is located on a quiet cul-de-sac. Filled with natural light, this inviting home combines comfort, style, and convenience in one of Heritage Hills’ most desirable settings. The formal living room exudes warmth with its gas fireplace, crown moldings, and engineered wood flooring, while the updated eat-in kitchen features 42” cabinetry, stainless steel appliances, recessed lighting, and a door out to the garage, creating a perfect space for everyday living and entertaining. Both bathrooms have been thoughtfully upgraded with walk-in showers and sleek frameless glass doors. The spacious primary suite offers a large walk-in closet, ensuite bath, and Silhouette darkening shades for privacy and comfort. The second bedroom is bright and versatile, ideal for guests or a home office. Additional highlights include gas heat, Silhouette shades throughout, a sprinkler system, and no popcorn ceilings. Step outside to your private deck and enjoy the peaceful surroundings, or take advantage of the vibrant lifestyle that Heritage Hills has to offer. This home is move-in ready and designed to impress—don’t miss the opportunity to make it yours. Condo being sold as is. Enjoy the Heritage Hills lifestyle: 5 pools, tennis, pickleball, 18-hole golf course (additional fee), activity and fitness center, free shuttle to train and shops, 24-hour security with EMS, and much, much more. Taxes are without basic STAR exemption of $1586.49. HOA of $708.40 = (Condo 14 fee $543.56) + (Society fee $164.84). Capital assessment of $1,090 (due each January) through December 2025. Sewer fee $48.61 per month. Water approximately $50 per month based on usage. Buyers are required to pay a one-time, non-refundable Capital Contribution fee of $1500 to Society at closing.












