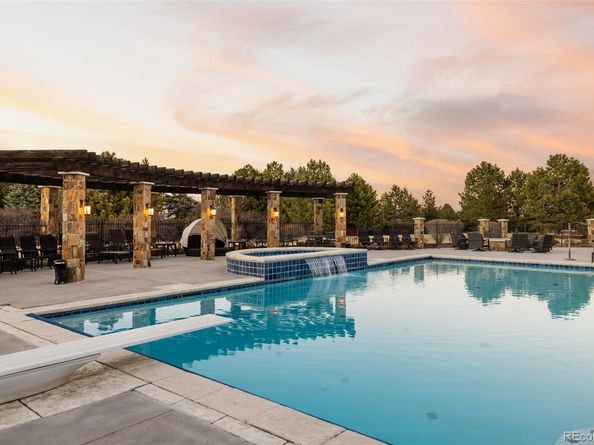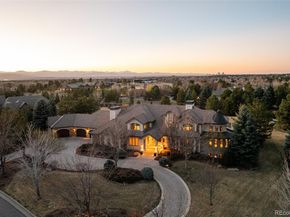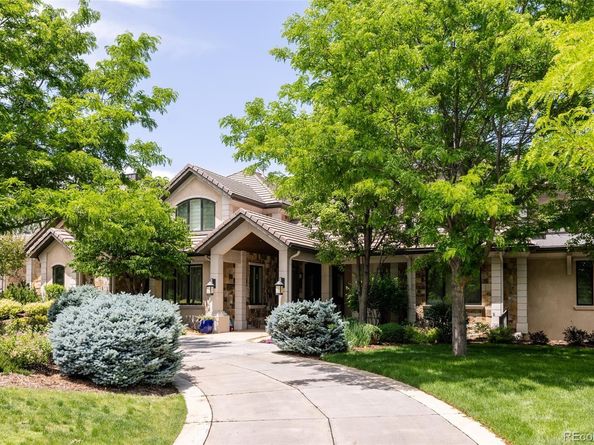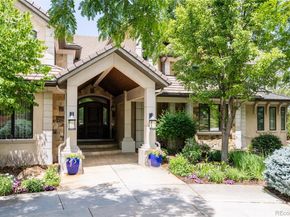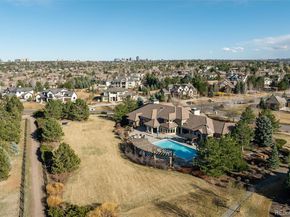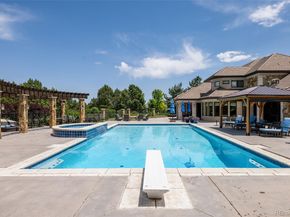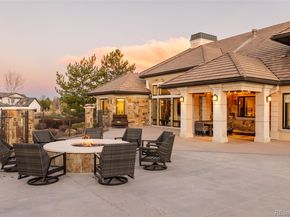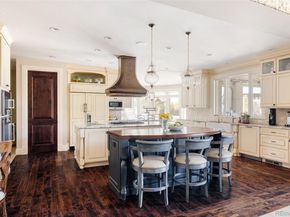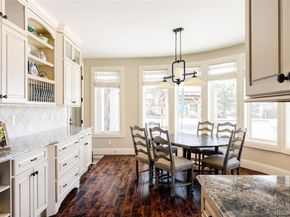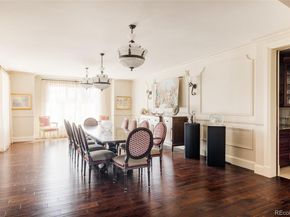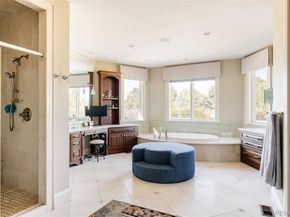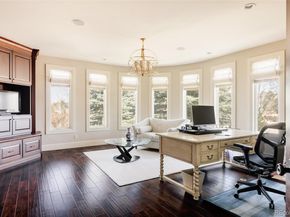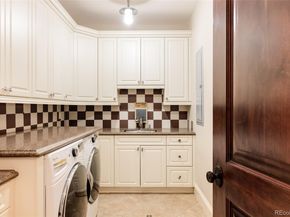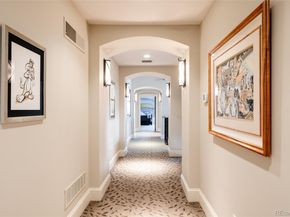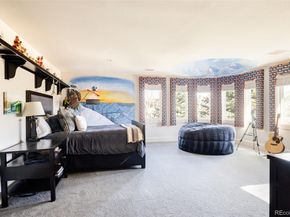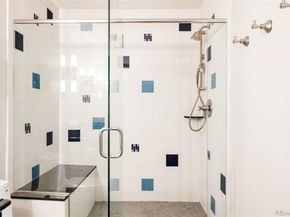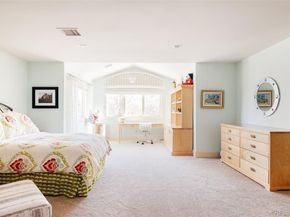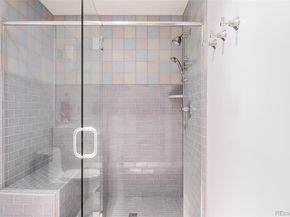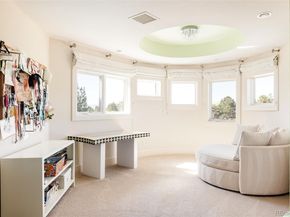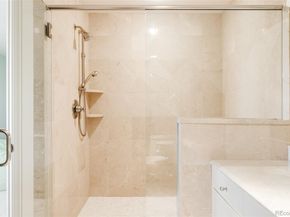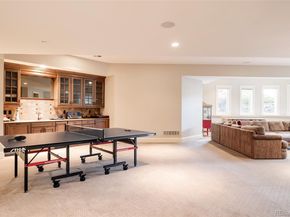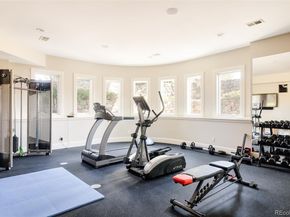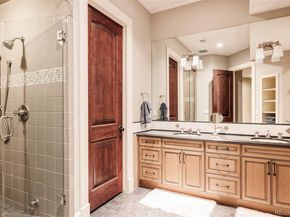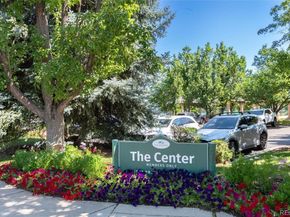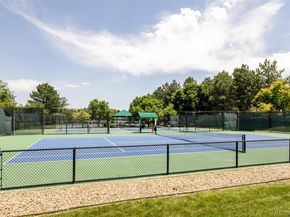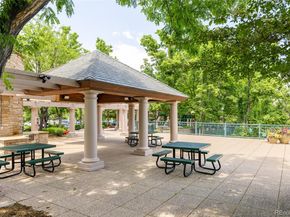Nestled on a quiet cul-de-sac in the prestigious Preserve at Greenwood Village, 4041 E Forbes Ct is a truly exceptional, custom-built home, thoughtfully designed by the current owners in 2008. Created to accommodate both grand-scale entertaining and comfortable everyday living, this stunning residence blends timeless elegance with modern functionality in one of Greenwood Village’s most coveted neighborhoods. Situated on nearly two acres of professionally landscaped grounds, this beautiful home features over 12,000 square feet, plus an additional 2,300 square foot garage. Enjoy breathtaking mountain views, an abundance of natural light, unmatched privacy, and direct access to the High Line Canal Trail—ideal for walking, running, hiking, and biking. At the heart of the home is a gourmet chef’s kitchen, framed with imported stone and equipped with top-of-the-line appliances, designed for both daily living and entertaining. A wide-open formal dining room easily hosts large family gatherings or elegant dinner parties, while the inviting family room offers the perfect place to relax and unwind. Designed with flexibility in mind, the layout features a desirable main-floor primary suite with heated bathroom floors and three spacious, uniquely designed bedrooms upstairs—one of which offers stunning mountain views. Each bedroom also includes its own en-suite bathroom with heated floors. Step outside to your own private oasis, featuring a sparkling pool, luxurious hot tub, and a cozy fire pit on an expansive, infrared-heated patio. The outdoor space is designed for year-round enjoyment, complete with a covered gazebo, lush landscaping, a vegetable garden and an in-ground trampoline—transforming the backyard into your very own private resort. The oversized four-car garage offers generous space for vehicles, bikes, motorcycles, and gear, and is thoughtfully equipped with two electric vehicle charging stations and a convenient dog-washing station.












