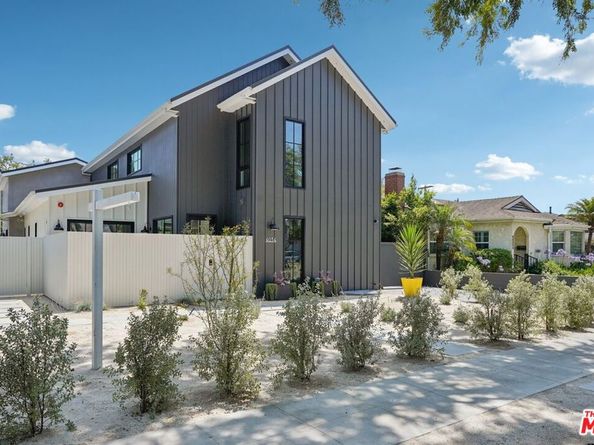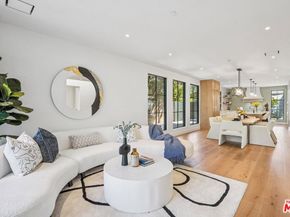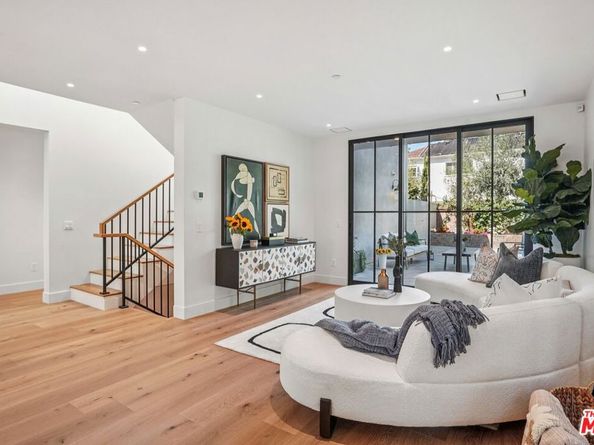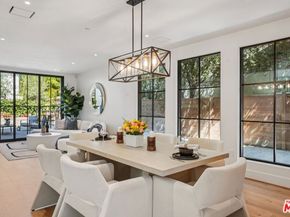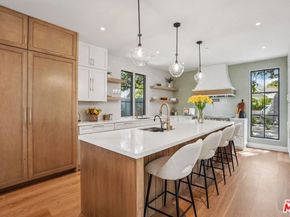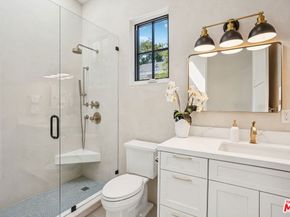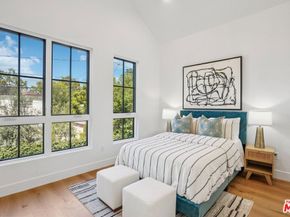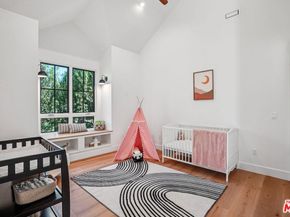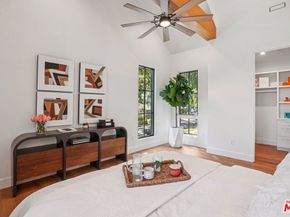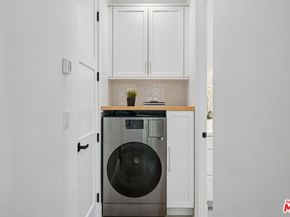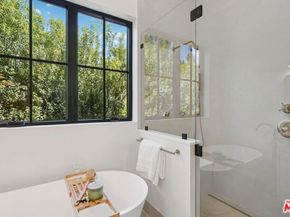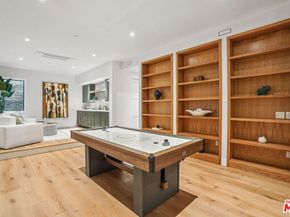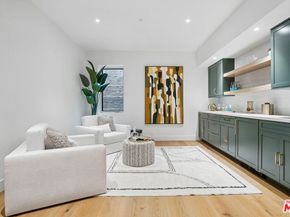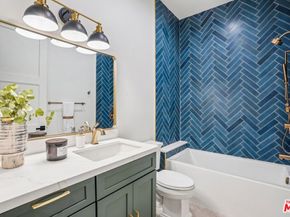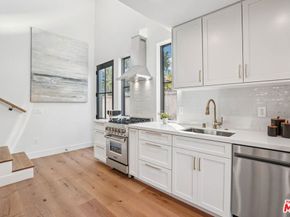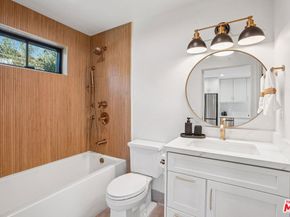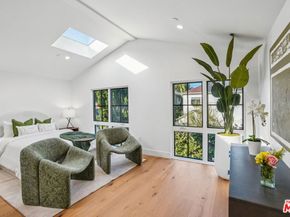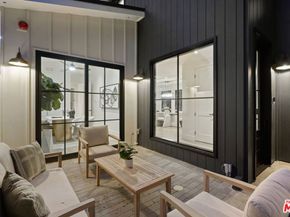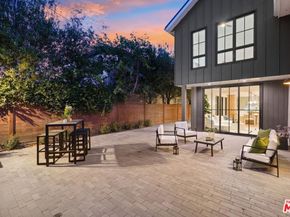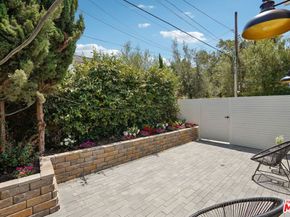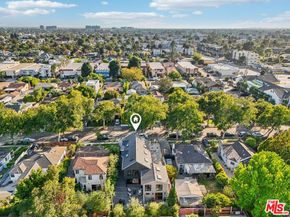The Coolidge House is a newly built modern farmhouse that blends timeless design with forward-thinking healthy home features, setting a new standard for Culver City living. Completed in 2025 by renowned local builder Dilworth Homescelebrated for their craftsmanship, quality, and use of premium materialsthis one-of-a-kind residence raises the bar for construction with high-performance systems rarely seen in the market.Tucked along a picturesque, Chinese Elm tree-lined street on the westside of Culver City, the home spans approximately 4,155 square feet and immediately welcomes you with warmth and light. Expansive windows and skylights flood the open-concept layout with sunshine, while natural textures, plastered walls, and clean lines create an effortless balance of comfort and modern style. With four spacious bedrooms and four designer bathrooms, the interiors are crafted for both everyday living and elegant entertaining, seamlessly connecting indoor and outdoor spaces.At the heart of the home is a true chef's kitchena space that's as functional as it is beautiful. Outfitted with professional-grade appliances, it features an all-electric induction cooktop, dual dishwashers (full-size and drawer), dual sinks, and a custom built-in Thermador refrigerator and freezer. Thoughtful design makes cooking and entertaining effortless while supporting a clean, high-performance environment.The lower level reveals a rare find: a seismically engineered entertainment basement with soaring 10-foot ceilings. Complete with a stylish wet bar, mini fridge, full bathroom, and server-ready utility room, it's also prewired for a home theater. Thanks to natural light from an egress window, this versatile space easily transforms into a screening room, gym, studio, or private retreat.This home is as healthy as it is beautiful. Dual Energy Recovery Ventilation (ERV) systems deliver filtered fresh air 24/7, while a five-zone Mitsubishi HVAC ensures personalized comfort. Sustainable, resilient features include ZIP System sheathing for an airtight envelope, Advantech waterproof subfloors for superior sound and moisture protection, Vulcan fire-rated soffit vents, no-VOC glues and adhesives, and Schluter waterproofing systems. The exterior is fortified with James Hardie fiber cement board, stucco, and a standing seam metal roofall fire-resistant materials that complement the home's modern farmhouse aesthetic.Additional innovations include American-made solar panels with micro-inverters and smart home technology such as a Vivint security system with cameras and app-based monitoring.Beyond the main residence sits a private 655-square-foot ADU with soaring 16-foot ceilings, a full kitchen, elegant bath, walk-in closet, and lofted bedroom. With its own side-yard entrance and backyard, the ADU offers ultimate flexibilityperfect for guests, extended family, rental income, or a private workspace.Outside, drought-tolerant landscaping and an automatic drip irrigation system provide year-round beauty with minimal upkeep.And the location? Unmatched. Nestled near the Mar Vista border, you'll enjoy Culver City's top-rated schools and easy access to local favorites like The Culver Steps, Platform LA, Helms Bakery District, and the Arts District. Grab a latte at Blue Bottle, savor dinner at Margot, or spend a sunny afternoon in Carlson Parkall just minutes from your front door.The Coolidge House isn't just a place to liveit's a sanctuary. A home designed to inspire healthier living, joyful gatherings, and everyday comfort. Come see for yourself what makes this residence truly extraordinary.












