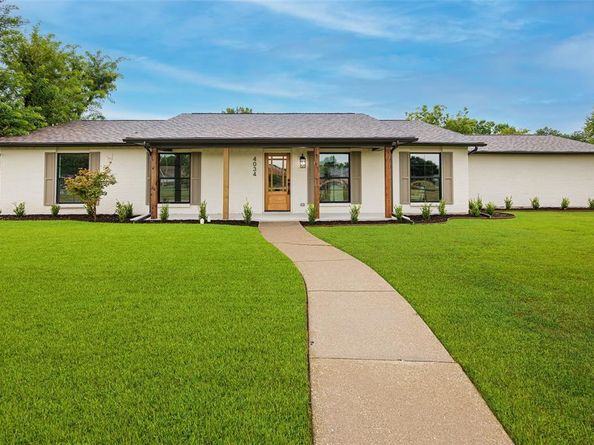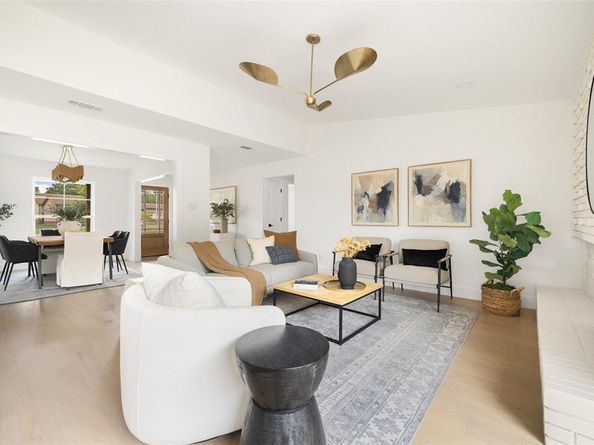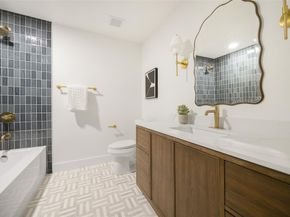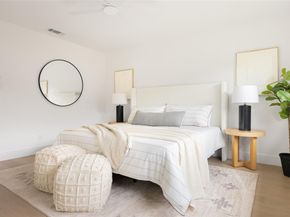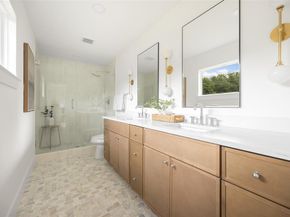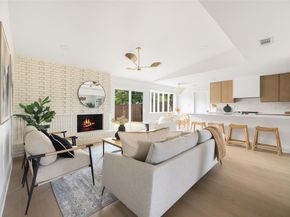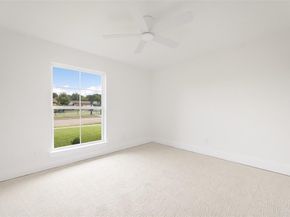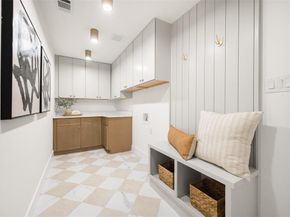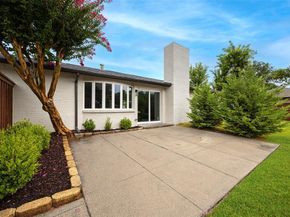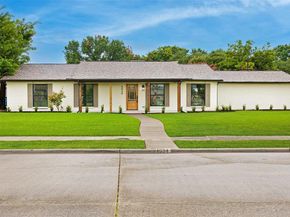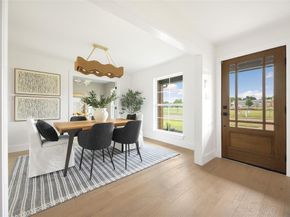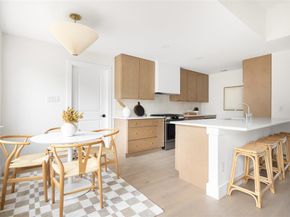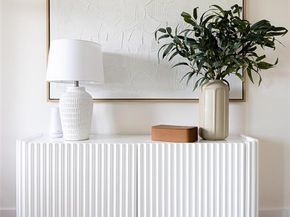Prime Location & Modern Updates! Bathed in natural light and nestled in the heart of the highly coveted private school corridor, this beautifully reimagined single-story home thoughtfully redesigned by Maverick Design offers a blend of contemporary style, functionality, and comfort. Featuring 3 bedrooms, 2 full bathrooms, a formal dining room, dedicated home office, and a large utility room, this home is designed to meet the needs of modern living. From the moment you step inside, you'll notice the warm-toned flooring, modern finishes, and an open layout that invites you in. The open concept living area is anchored by a stylish fireplace and seamlessly flows into the backyard, making it ideal for entertaining or relaxed everyday living. The chef-inspired kitchen is a true showstopper—flooded with natural light and appointed with a gas range, custom range hood, stainless steel appliances, designer-selected colors, quartz countertops, and a striking backsplash. A bright breakfast nook just off the kitchen provides a charming space for casual meals or morning coffee. A generously sized utility room offers ample cabinetry, built-in storage, and a custom locker area for daily convenience. The private primary suite, tucked at the rear of the home for maximum tranquility, features a spa-like ensuite with a sleek walk in shower, dual sinks, and a spacious walk-in closet. Step outside to enjoy the fully fenced backyard and patio that is perfect for weekend gatherings, quiet evenings, or letting pets play freely. A rear entry two-car garage adds both privacy and curb appeal. Ideally located with quick access to premier shopping, dining, and easy access the North Dallas Tollway and I-635, this home delivers exceptional style and convenience in one of the city's most desirable neighborhoods. Don't miss your chance to make this stunning home yours. Close to Glen Cove Swim Club. Schedule a showing today!












