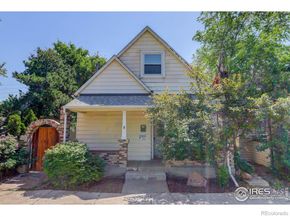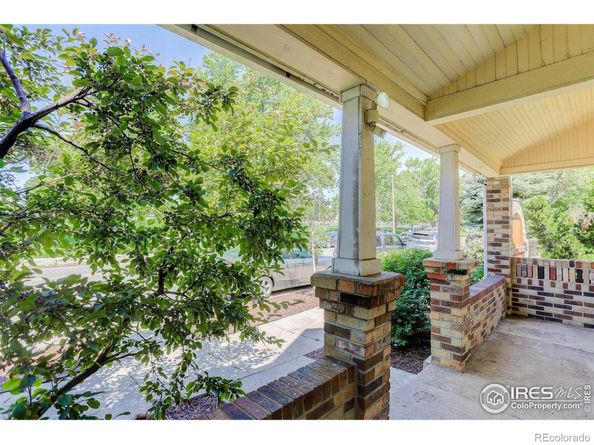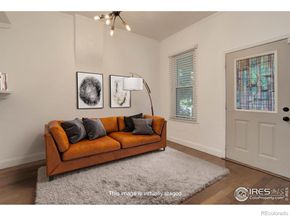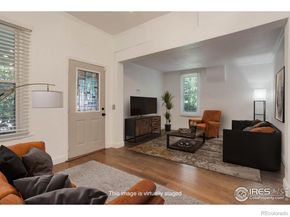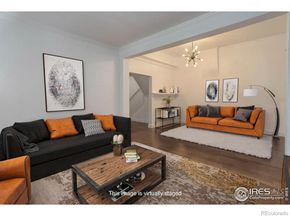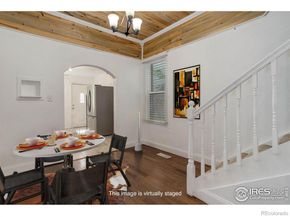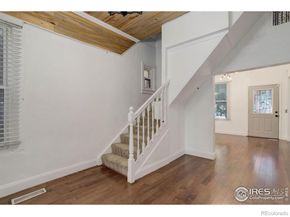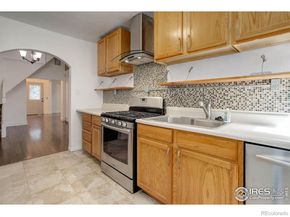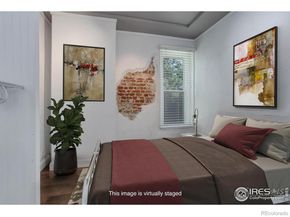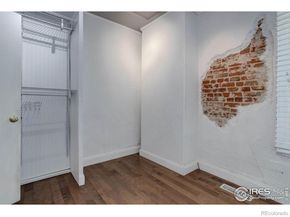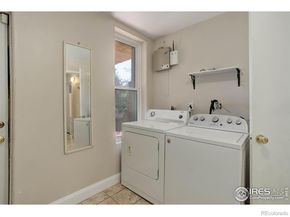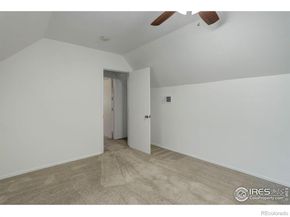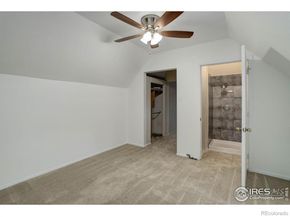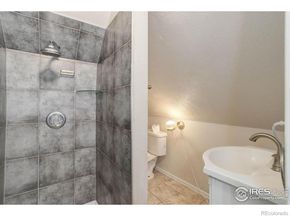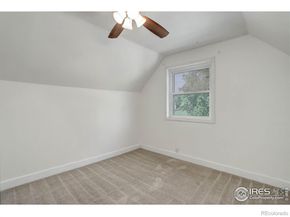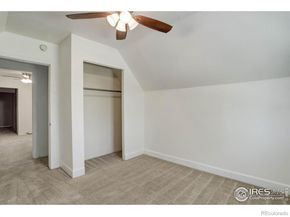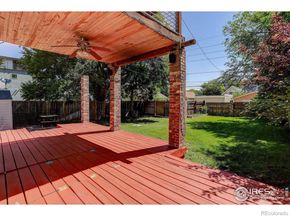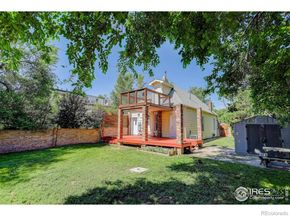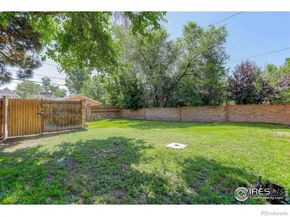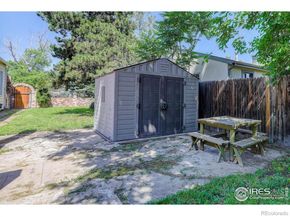Your Sunnyside Dream Starts Here - Welcome to one of Denver's most sought-after neighborhoods! This oversized 6,200+ sq ft double lot (50 x 125) in Sunnyside is a rare find, zoned for a duplex or ADU. Whether you're a first-time buyer, seasoned investor, or developer, this property offers endless opportunity. Move right in, enjoy steady rental income, or begin your next high-end duplex project-surrounded by others selling for $1.2M+ per side. Inside, you'll find timeless character and modern updates including hardwood floors, built-ins, custom lighting, and exposed brick waiting to shine. The kitchen features stainless steel appliances, oak cabinetry, and tile finishes, while a granite-topped bath and laundry/mudroom complete the main level. Upstairs, two spacious bedrooms include a primary suite with en-suite bath and private deck-the perfect spot for morning coffee or evening wine. Step outside to a two-level back deck and large fenced yard-ideal for entertaining, relaxing, or planning your next project. The approx. 500 sq ft basement (accessed via the deck) offers excellent storage or future expansion potential. Walk or bike to neighborhood favorites like Linger, Avanti, Michelin-starred Wolf's Tailor, Postino's, Diebolt Brewing, and all the best of LoHi and Sunnyside. Recent updates include water heater (2021), roof & gutters (2020), and HVAC serviced June 2025. The crawlspace/basement is approximately 500 sq ft, and 6 ft tall)and houses the furnace and water heater,. Aluminum siding covers the original brick exterior. This property delivers rare flexibility, prime location, and incredible potential. Live in it. Rent it. Develop it. Your Sunnyside future starts here.












