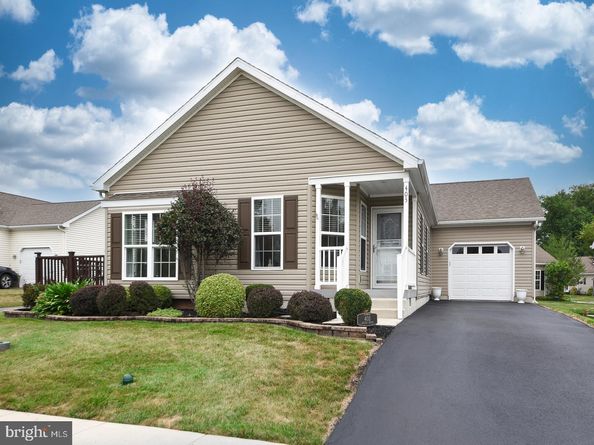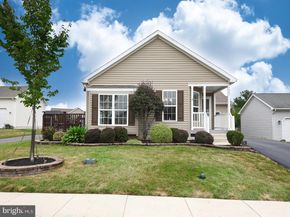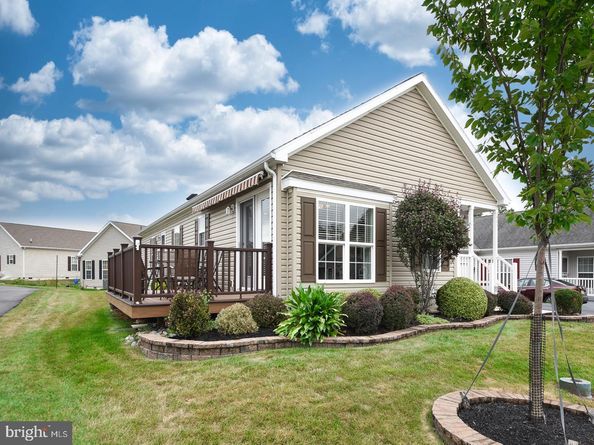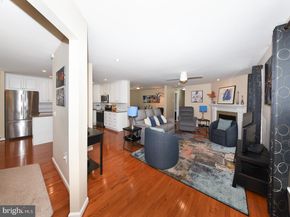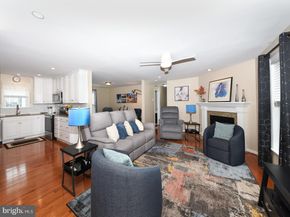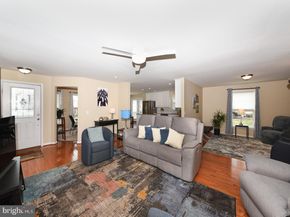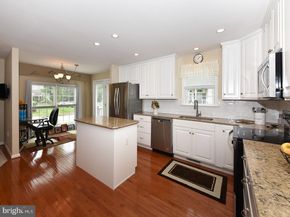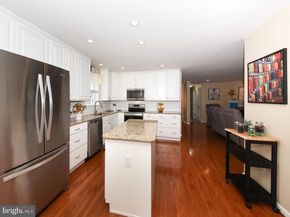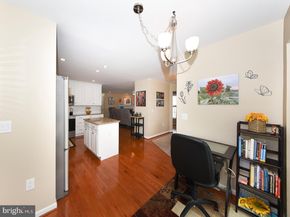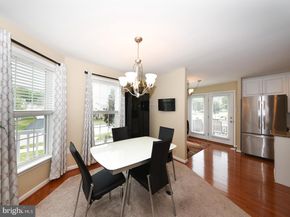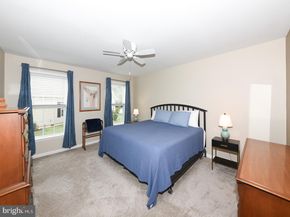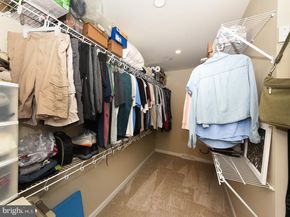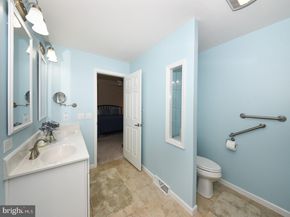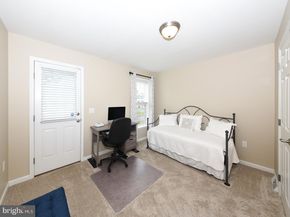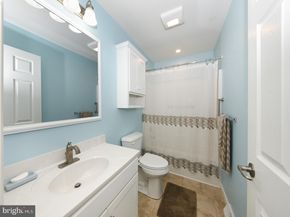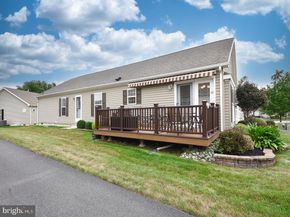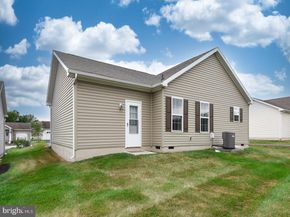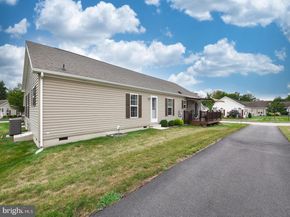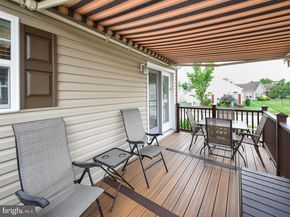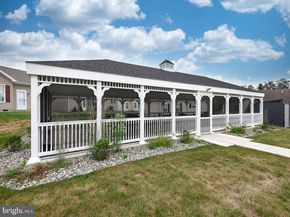Pride of ownership shines throughout this beautifully maintained home, perfectly situated in the highly sought-after 55+ community of Blue Bell Springs. From the moment you arrive, the curb appeal is undeniable, beginning with the inviting covered front entry that warmly welcomes you inside. Best of all—no more shoveling snow or cutting grass! This tastefully customized and expanded Avalon Model offers both comfort and style. The living room features a cozy gas fireplace, recessed lighting, and a ceiling fan—ideal for quiet evenings and casual gatherings. An elegant dining room chandelier lighting sets the stage for more formal entertaining, while the spacious eat-in kitchen is a true chef’s delight. Here you will find a center island, granite countertops, 42” cabinetry, subway tile backsplash, new stove, undermount sink, stainless steel appliances, and recessed lighting. French doors lead directly to a generous Trex deck with retractable awning, perfect for hosting friends and family. A bright and comfortable family room adds even more versatile living space. The primary suite is a private retreat, boasting an expanded walk-in closet and ceiling fan. The en-suite bath is beautifully appointed with a tile floor, dual sinks, stall shower, and a built-in linen closet for added storage. The second bedroom offers ample closet space and direct access to the side yard. A full hall bath with tile flooring, recessed lighting, and a tub/shower combination adds convenience for guests. The laundry room is thoughtfully designed with a laundry sink and cabinetry, and it leads to the extended finished garage with an additional door to the backyard. Additional highlights include gleaming hardwood floors in the main living areas, newer carpet in both bedrooms, new custom carpet in the dining room, new heater (5/25), new stove (8/25), and new washing machine (10 /25) plus access to a newer community pavilion. Blue Bell Springs offers the perfect blend of convenience and lifestyle. Shop nearby at Centre Square Commons, or enjoy the boutiques, dining, and entertainment of revitalized downtown Ambler and Skippack Village. With easy access to major roadways and the SEPTA train line, commuting is simple and stress-free. This home combines comfort, style, and an unbeatable location—truly “Home Sweet Home.”












