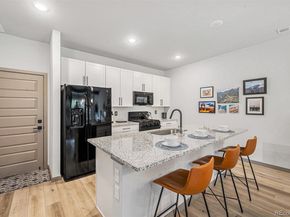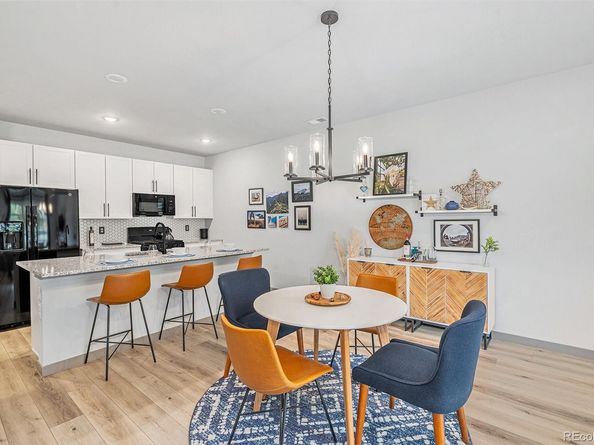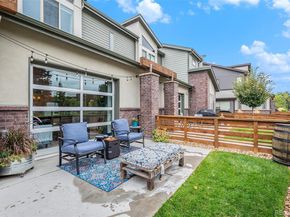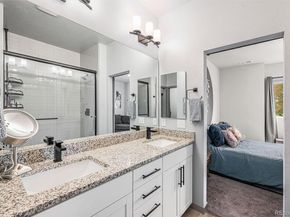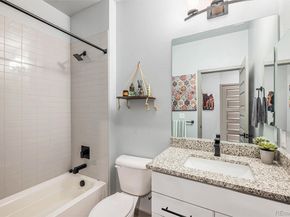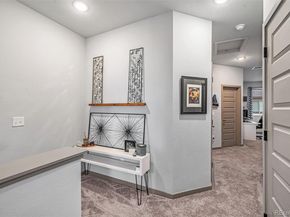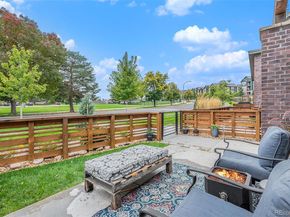Discover this nearly-new townhome, offering a perfect blend of modern design and an effortless lifestyle. The heart of the home is an expansive, light-filled open-concept living area featuring a stunning architectural roll-up glass door; creating a seamless indoor-outdoor flow to a private front patio, perfect for entertaining. As one of only six homes with a private patio yard in the complex, the exterior landscaping and lawn care are professionally managed by the community association. With beautiful granite countertops throughout, the modern kitchen features a gas range, an island, and newer appliances. The main level is thoughtfully designed with a spacious coat closet, pantry, a half-bath, and direct access to a two-car garage. With an upgraded 4-foot wide staircase to the upstairs, the primary suite features a serene dual vanity, spacious walk-in shower, and a large walk-in closet. A second bedroom, a versatile third room (currently a flex office and exercise space), a full bath, a linen closet, and a laundry area complete the upper level. The attached two-car garage is complemented by a shared outdoor EV charging station and additional guest parking. The location is superb: perfectly positioned as a central hub for life, work, and play. Enjoy convenient commutes to Downtown Denver and the Denver Tech Center, with premier shopping and dining at Belmar and Colorado Mills just a short drive away. Enjoy amazing live entertainment, approximately a 15 minute drive to Red Rocks. The community association covers conveniences such as: trash, recycling, snow removal, and grounds maintenance. Offering excellent build quality, a prime location, and modern finishes, this turn-key residence is the perfect home for a simplified lifestyle. Welcome home!













