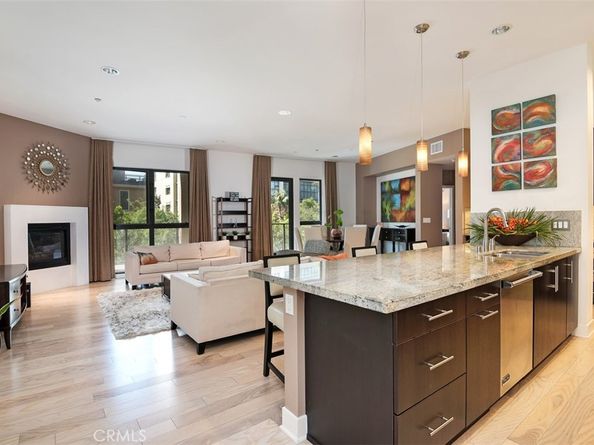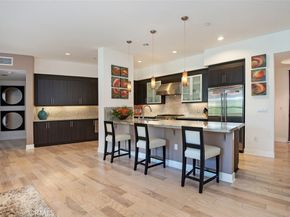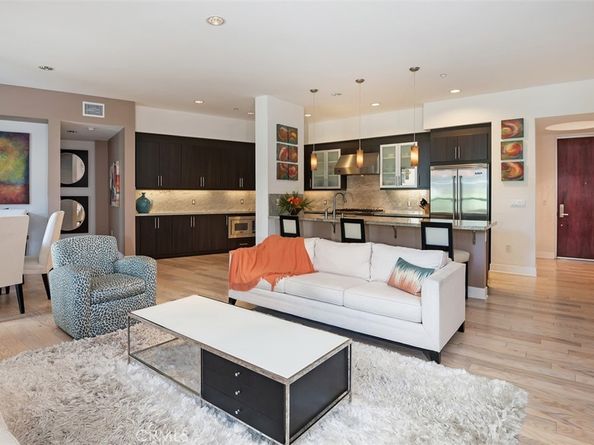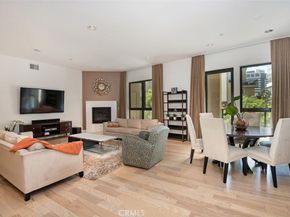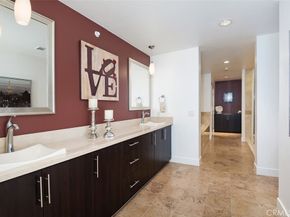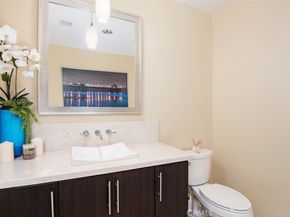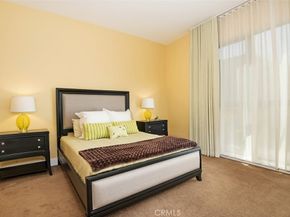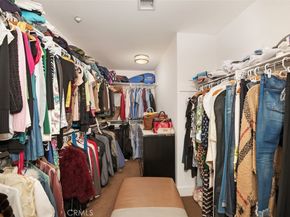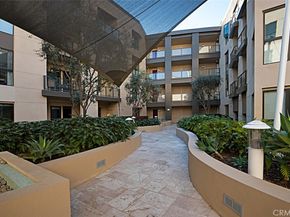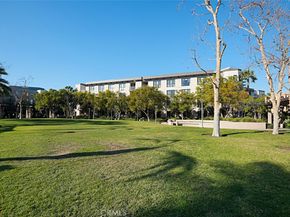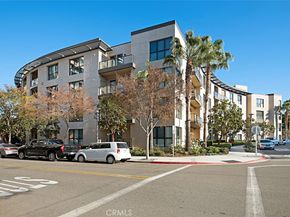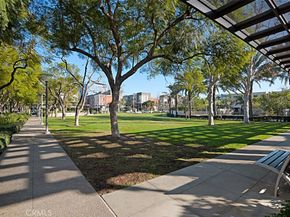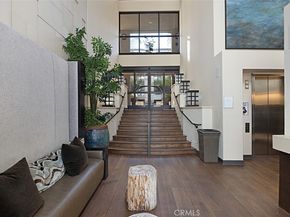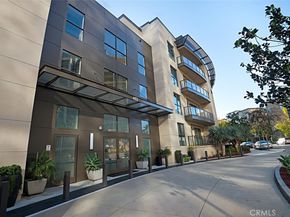Contemporary, modern-resort style living, luxury flat, dramatic 10 ft. ceilings, second largest floor plan in the LENNOX building, encompassing 2290 square ft. of living space, hardwood flooring, granite counter tops, huge kitchen island for entertaining , dual master suites, two and half baths, two huge walk in closets, custom window treatments, paint throughout, Viking professional appliances, spacious open floor concept. Amenities include five-star ambassador service, front desk attendant service seven days per week, 8000 square ft.resort style club house, a full gym, 2 saline pools and jacuzzi
plus outdoor bbq, pickle ball, basketball, playground. Live, work and play in the most prestigious location in OC. Walking distance to market, restaurants and located just minutes driving to John Wayne Airport, 405 freeway, Park Place Shopping Center,The District, UCI, South Coast Plaza, Segerstrom Center for the Arts, Fashion Island, Newport Beach and Laguna Beaches.
Unit is listed for lease as well.












