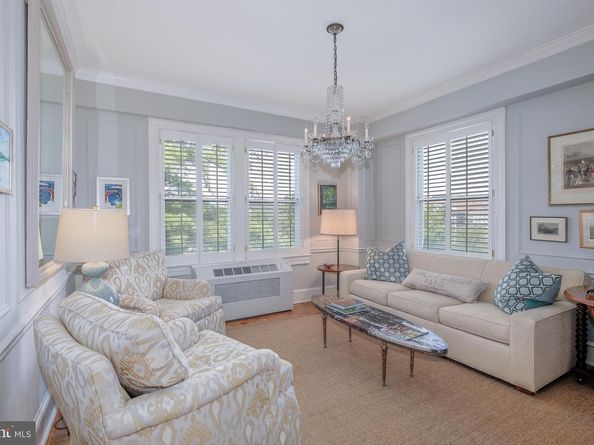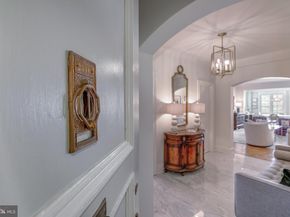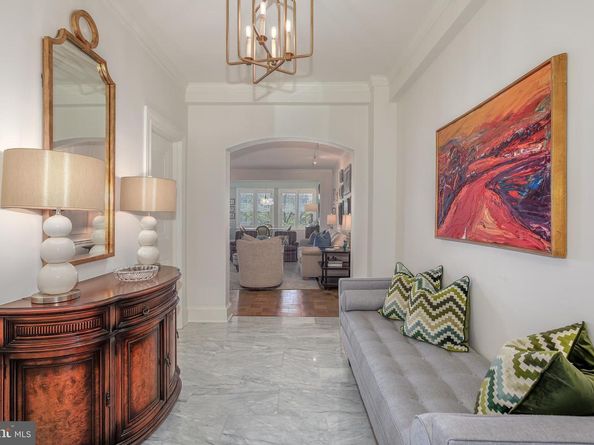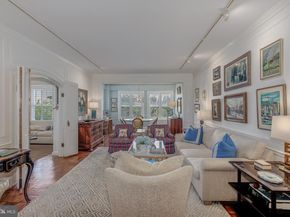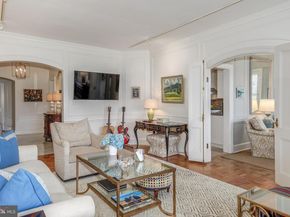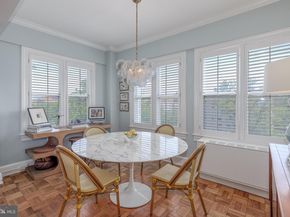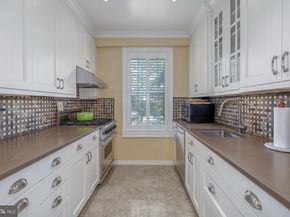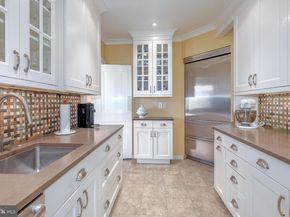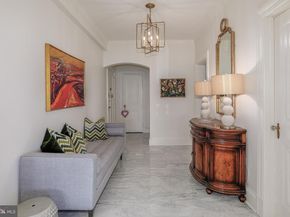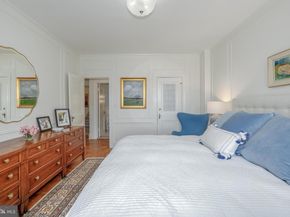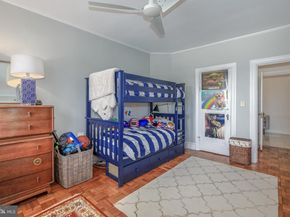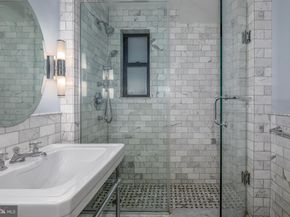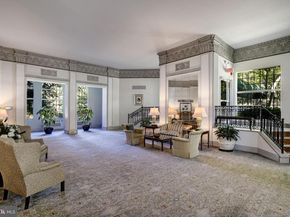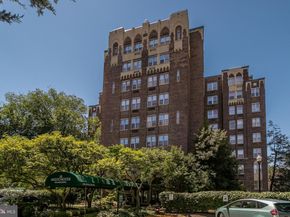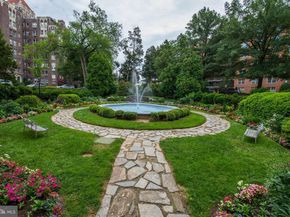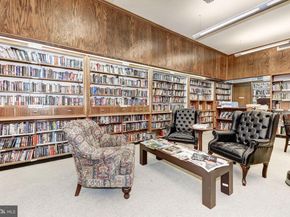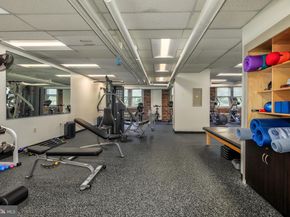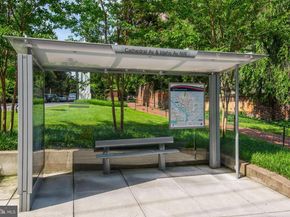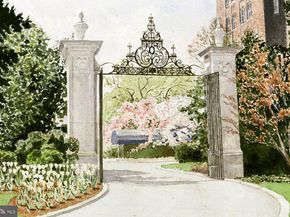*** Welcome to Apartment #311B. Don’t miss this beautifully renovated, turnkey residence. *** A bright and spacious corner apartment with 2 bedrooms & 1 bathroom – completely move-in ready with premium finishes, fixtures, and designer lighting (a full list of lighting fixtures is included in the listing documents). *** 2 exposures – north and west – provide lovely natural light and views of Glover Archbold Park. *** The high-end, gourmet kitchen features top-of-the-line appliances – Viking, Liebherr, and Bosch – along with sleek countertops and a window. *** The full bathroom is luxuriously appointed with a walk-in glass shower – elegant and spa-like. *** Highlights of the flexible floor plan include a large entry foyer with marble flooring, a generous living room with paneled bifold double doors with elegant hardware, and low-profile ceiling picture lighting, plus a den and dining room (with 6 windows!) - which could be interchanged depending on owner preference. *** Both well-proportioned bedrooms have walk-in closets and enjoy abundant natural light. *** Additional features include plantation shutters, crown moldings, picture moldings, a large linen closet, coat closet, additional storage closet, original parquet wood floors, and approximately 9' ceilings. *** Approximately 1,350 square feet – size estimated. *** Fee includes utilities (except internet/cable) & property taxes. *** The Westchester is a true urban oasis, located on approximately 10 acres of beautiful, well-kept grounds that includes a beloved, tiered sunken garden. *** The building offers many amenities - convenience market, guest rooms, library, hair salon, barber shop, dry cleaners & gym/fitness room. MetroBus stop directly in front of the property - D90 route (formerly the N2) with the D96 (formerly the N4) route no more than a block away. *** Restaurants, retail shopping & neighborhood points of interests are nearby - Foxhall Square, Cathedral Commons, City Ridge, neighboring Glover Park - there is a Giant, Trader Joe's, Wegmans, Wagshal's, a community victory garden & Washington National Cathedral and grounds.












