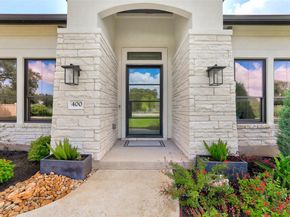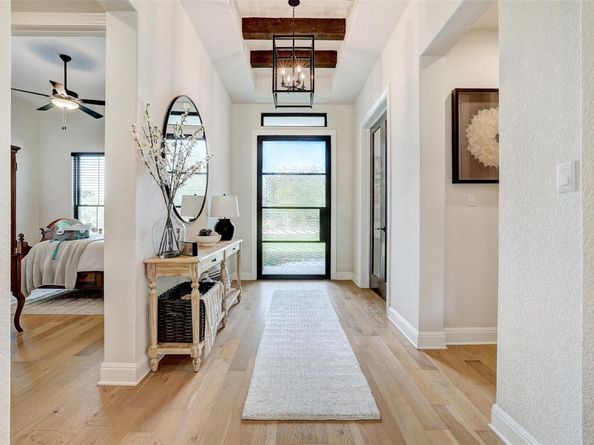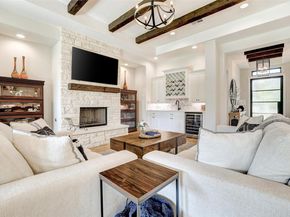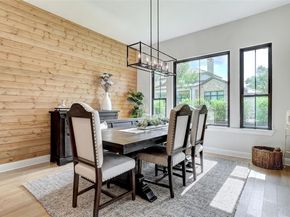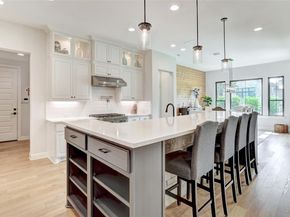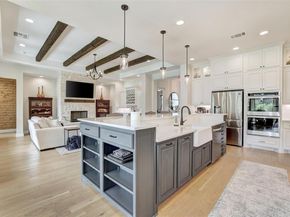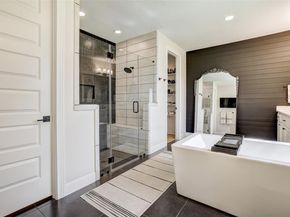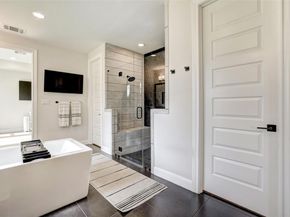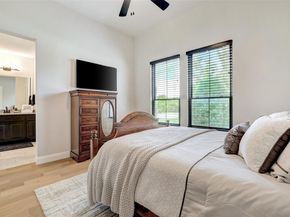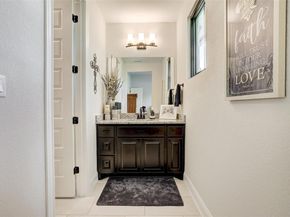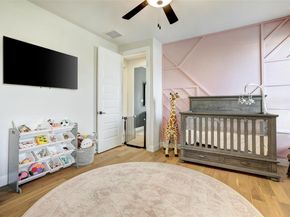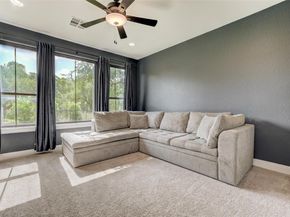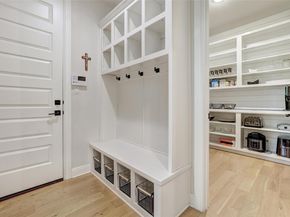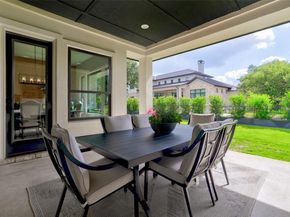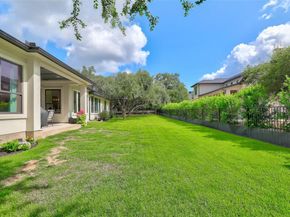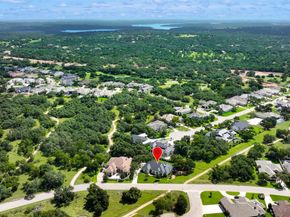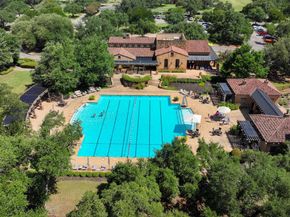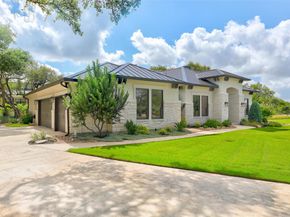Incredible New Price~PLUS $2000 Landscaping credit OR 4 65 Gallon Arizona Cypress Trees~Luxury Living in Cimarron Hills – Resort-Style Golf Course Community Experience the pinnacle of the Hill Country luxury in the prestigious gated community of Cimarron Hills; Perfectly positioned on a beautifully treed lot next to a scenic walking trail, this exquisite one-story home offers access to an 18-hole Jack Nicklaus Signature Golf Course and world-class amenities including a private clubhouse, full-service spa, state-of-the-art fitness center, tennis and pickleball courts, and luxurious men’s and women’s locker rooms and lounges. Crafted with timeless style and lasting quality, this home features a durable metal roof and gorgeous Apex Oak flooring throughout most of the living spaces, combining warmth, elegance, and durability. The thoughtfully designed 3 or 4 bedroom, 2.5 bath layout includes a private dedicated office and a media room with a closet—easily adaptable as a 4th bedroom or versatile flex space w/closet. At the heart of the home, the chef’s kitchen impresses with Quartz countertops, a Bianca farmhouse sink, ceiling-height cabinetry with integrated lighting, double ovens, a 6-burner Kitchen Aid gas range with pot filler, and an incredible appliance bar inside a truly custom pantry. The spacious dining area and breakfast bar are ideal for everyday meals and entertaining. The family room is a showstopper with soaring beamed ceilings, a custom cocktail bar, and a stone fireplace, offering the perfect setting for both relaxing nights in and lively gatherings. The luxurious primary suite feels like a retreat, featuring a spa-style bath with a Bianca freestanding tub, separate shower, dual vanities, bidet, and an oversized walk-in closet. Throughout the home, custom penny gap accent walls add texture, charm, and architectural interest. Just minutes from the historic Georgetown Square, where boutique shopping, wineries, top-rated dining, and local charm await.












