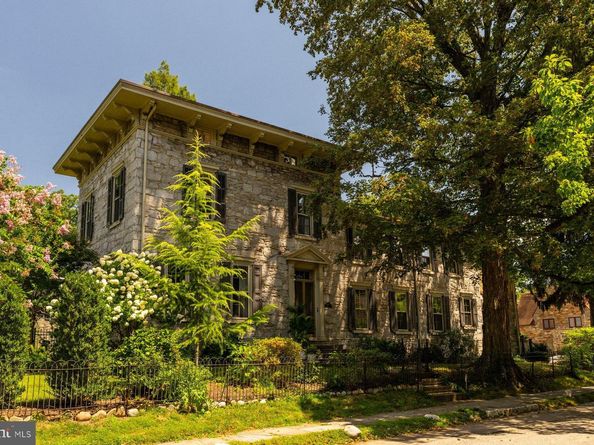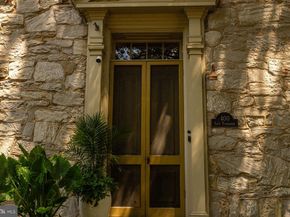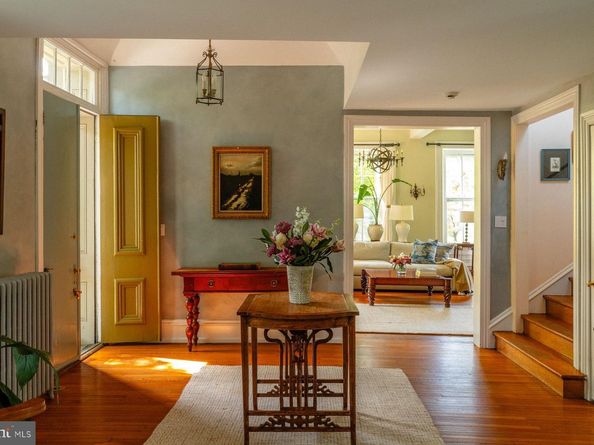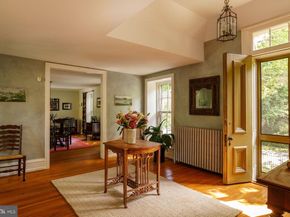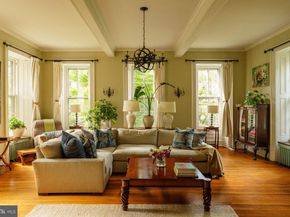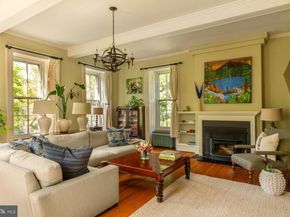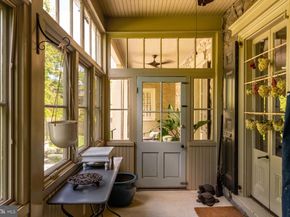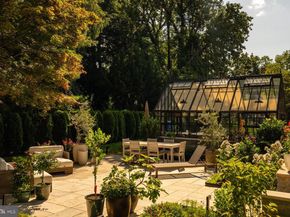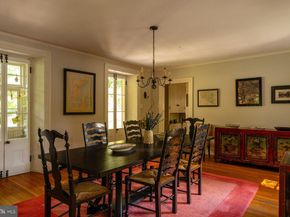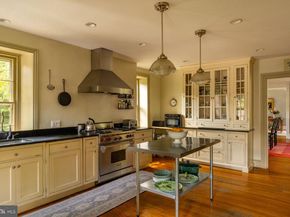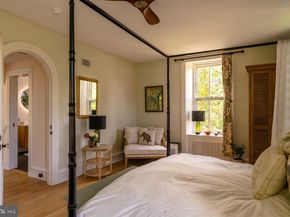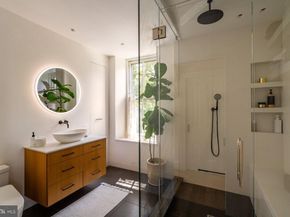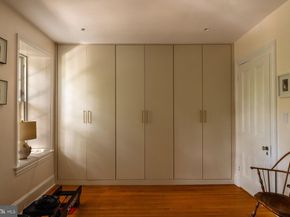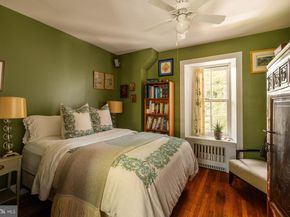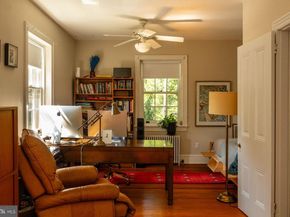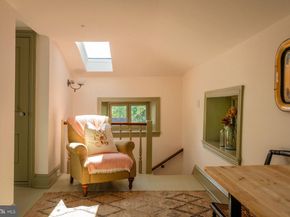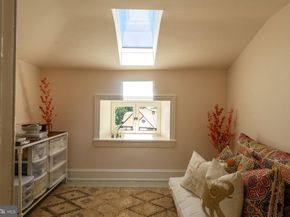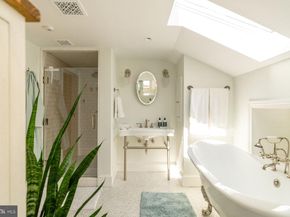Step inside this exceptional 1860s stone Italianate residence, a rare Chestnut Hill offering that balances historic grace with more than $1.5 million in thoughtful renovations. World-renowned architectural firm Kieran Timberlake — alongside Philadelphia historic renovation experts Rasmussen/Su — have successfully married timeless architecture with sleek modern function and performance. Every detail was thoughtfully considered, and every material chosen for integrity, beauty and contemporary living, creating a home that is elegant, timeless, and enduring.
From the soaring eleven-foot ceilings to the handcrafted plaster and limewash walls, the interiors speak to an enduring refinement, while extensive updates provide modern comfort. The main level opens with a dramatic foyer leading to a grand living room with oversized windows, built-ins, and a fireplace. The flowing design allows sightlines from the living room through the foyer into the dining room, where expertly restored French doors connect to both enclosed and open porches and a fabulous outdoor living experience. The custom kitchen pairs timeless details with high-performance features, including soapstone counters, a Wolf range, Sub-Zero refrigerator, and the original pantry. A classic mudroom, laundry area, and back staircase complete the level, while the basement provides workspace and significant storage.
Upstairs, the primary suite is a reimagined retreat featuring a custom arched doorway that echoes the second-floor landing and arched hallway, creating architectural harmony throughout. The suite includes a serene sitting area, walk-in closet, and en-suite bath with a steam shower, heated flooring, hidden storage, and handcrafted cabinetry. Quarter-sawn oak floors lend warmth underfoot. Three additional bedrooms line the dramatic hallway, while the third floor offers one more bedroom, two additional rooms for work/play activity, three closets including a large walk-in, and a newly designed bath with a six-foot soaking tub and tiled shower.
Anchored by a coveted Hartley Botanic English greenhouse, oversized porcelain paver patios, and lush gardens, the transformed grounds offer a superb, seamless indoor-outdoor experience. Entertain, relax, connect to nature.
With a new roof, updated plumbing, gas hot water heating, converted radiators, and whole-house A/C, the home blends 19th-century architecture with 21st-century comfort. Just blocks from the shops and restaurants of Chestnut Hill and moments from the Wissahickon trails and train, this residence is both a historic treasure and a modern masterpiece.












