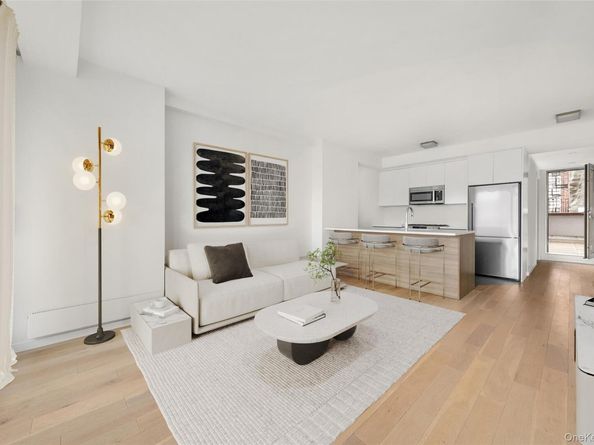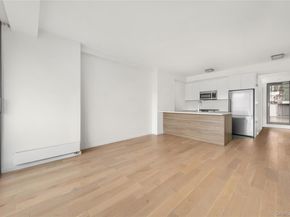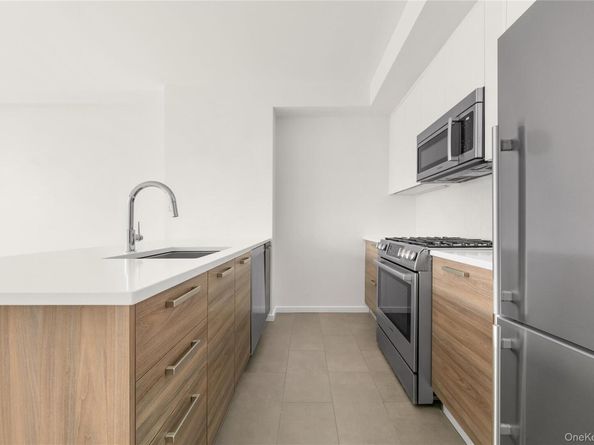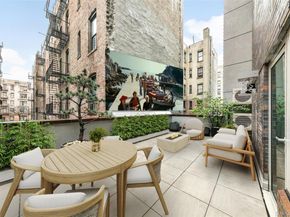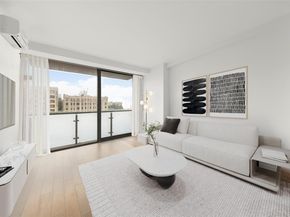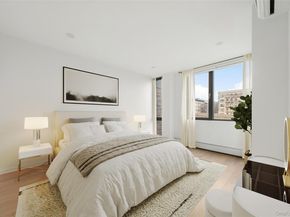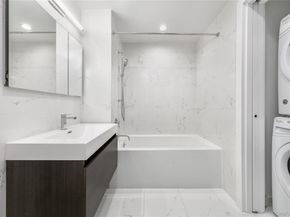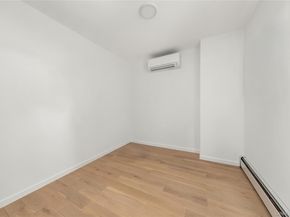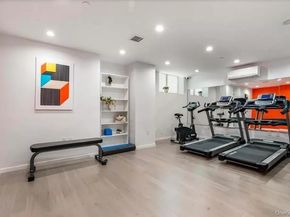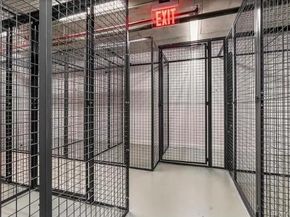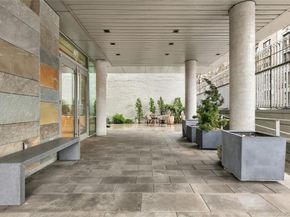Indoor–Outdoor Living with a 394 sq ft Private Terrace in the Heart of Hudson Heights
Welcome to Unit 2A at The Ammann—featuring over 394 sq ft of private outdoor space in one of Upper Manhattan’s most scenic neighborhoods.
This north- and south-facing 2-bedroom, 1.5-bath split-layout condo boasts a bright, open design with floor-to-ceiling triple-pane windows, clean architectural lines, and contemporary finishes. The expansive private terrace is ideal for entertaining or relaxing in your own urban oasis.
The chef’s kitchen includes Caesarstone countertops, center island, Bosch dishwasher, vented range hood, and Blomberg appliances. The king-size primary bedroom offers a generous closet, while the second bedroom works perfectly as a nursery, guest room, or office.
Additional features:
• In-unit Whirlpool washer/dryer
• Split-system A/C
• Private storage cage
• Low common charges: $652.62
Built in 2018, this boutique 24-unit elevator condominium offers amenities including a fitness center, Zen garden, package room, free bike storage, and a roof deck with panoramic Hudson River and George Washington Bridge views.
Located on a quiet, tree-lined block just one block from the A express train—only 20 minutes to Midtown—and close to Columbia–Presbyterian, the GW Bridge, and major highways.
Enjoy Hudson Heights favorites such as Buunni Coffee, Le Chéile, Saggio, Kismat, and Franco’s Ice Cream, plus easy shopping at Frank’s Market, Cabrini Wines, and the seasonal greenmarket.
Perfect for first-time buyers, investors, or 1031 exchange—last rented for $3,850/month. May qualify for seller’s 3.875% assumable mortgage, offering exceptional long-term value.












