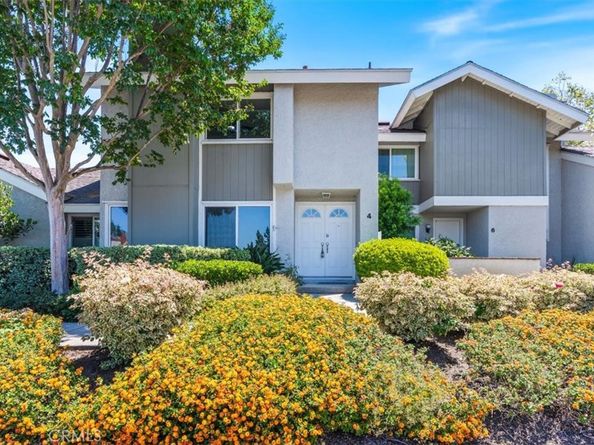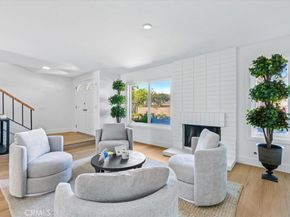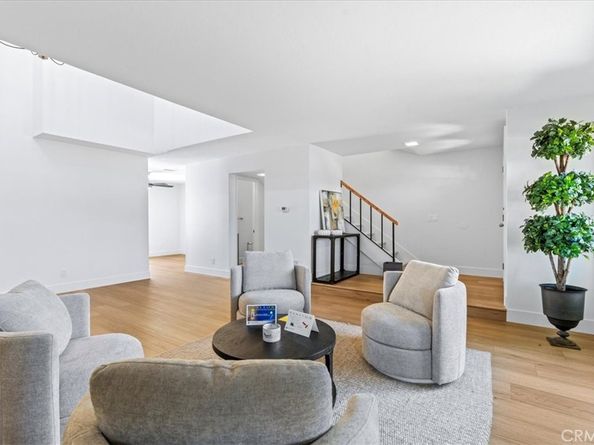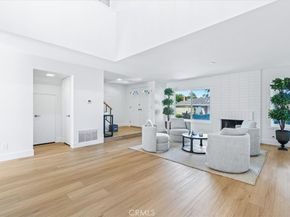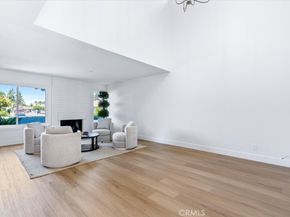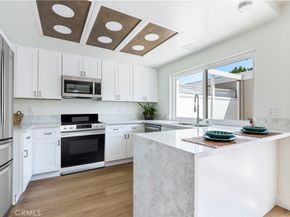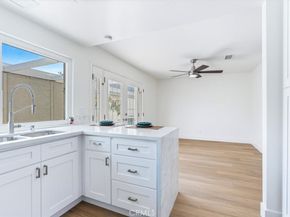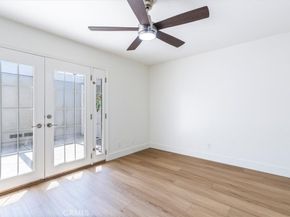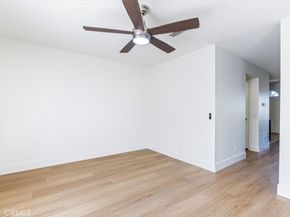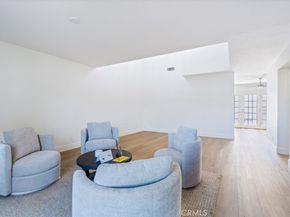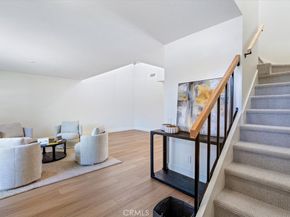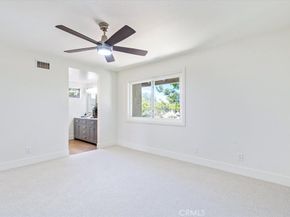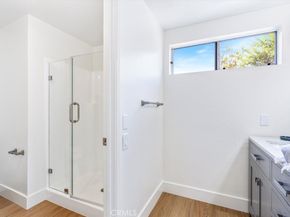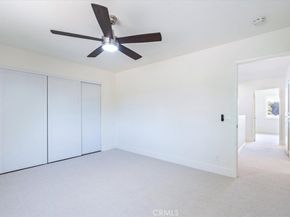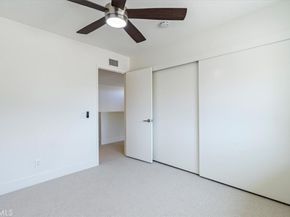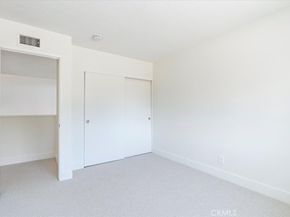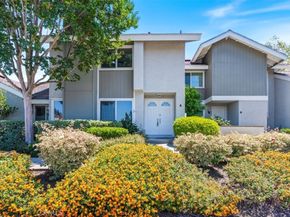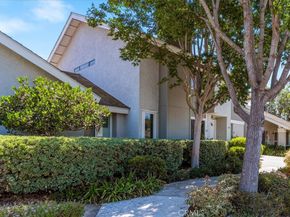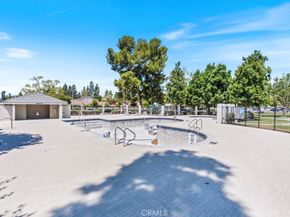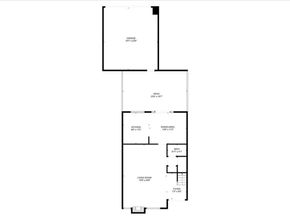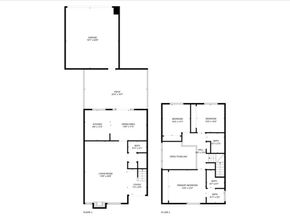Meticulously upgraded home, offering 3 bedrooms and 2.5 baths in the highly sought after Deerfield Neighborhood. Every detail has been thoughtfully crafted, from new High-End Laminate Flooring to custom Kitchen Cabinetry with new Appliances, new Carpet, new Ceiling Fans, Chandeliers and Light Switches throughout, new Toilets, Vanities and new Bathroom Fixtures in each bathroom, new Door Fixtures, fresh Paint, and new Epoxy garage floors.
Home is bathed in natural light, thanks to high ceilings that create a bright and airy ambiance. The living room is centered around a welcoming fireplace and just beyond, a separate dining area, adorned with a new Chandelier, perfect for family gatherings. The kitchen is a true delight, featuring a trey ceiling, new white custom Cabinets, and elegant Quartz countertops. Enjoy preparing meals while overlooking the private patio, with the added convenience of direct access to the oversized two-car garage with new Epoxy floors and plenty of storage. Upstairs the primary suite features an expansive wall-to-wall closet and an en suite bathroom complete with a custom vanity, new fixtures, and updated shower. Across the hall are two equally bright and inviting bedrooms with a shared bathroom complete with new vanity and fixtures. Quiet premium unit is centrally located near everything you need—Parks, Restaurants, Supermarkets, and Shopping. Located within the award-winning Irvine School District, it's just a short walk to Deerfield Elementary School. Enjoy easy access to the 5 and 405 freeways, the Airport, World-Class Shopping Centers, iconic OC Beaches, and top-tier Parks, Entertainment and Sports venues.












