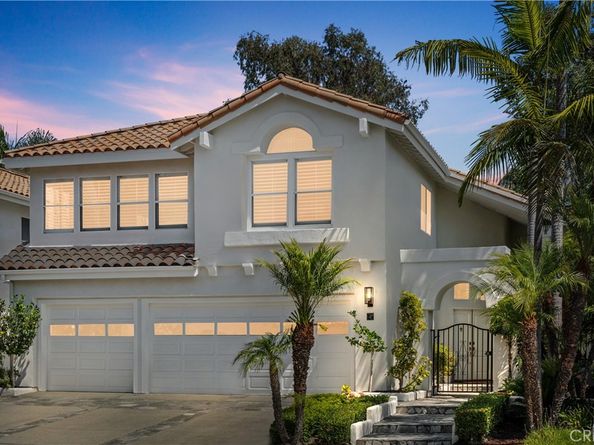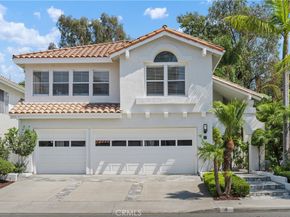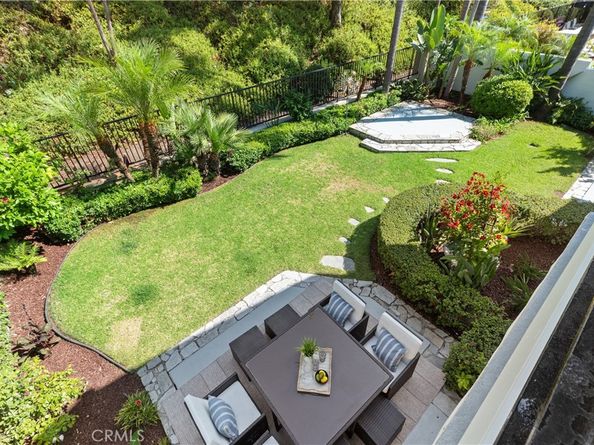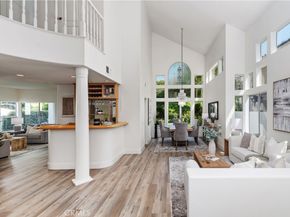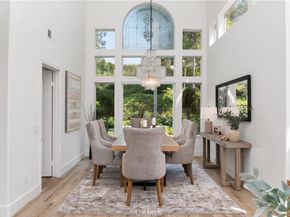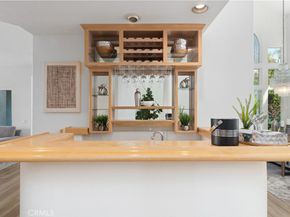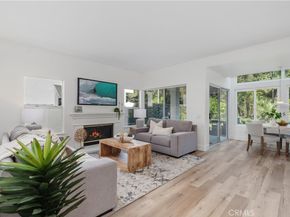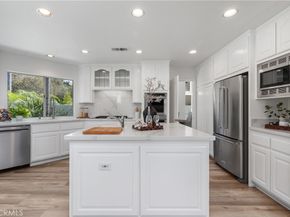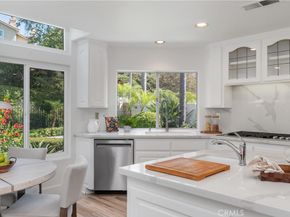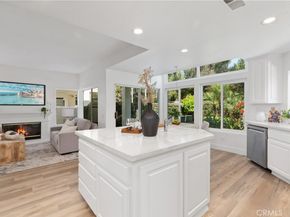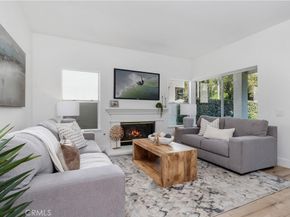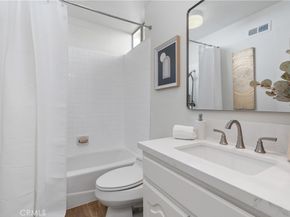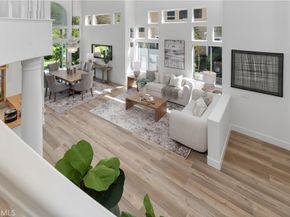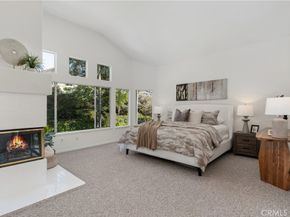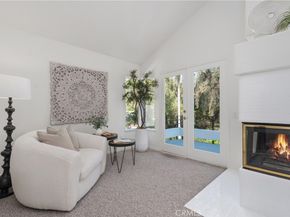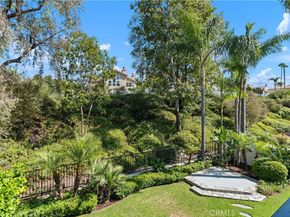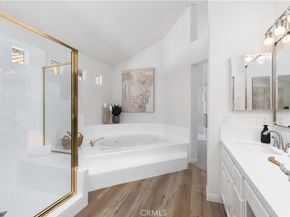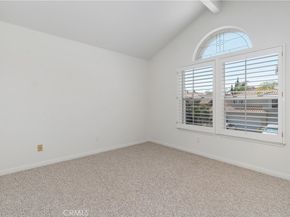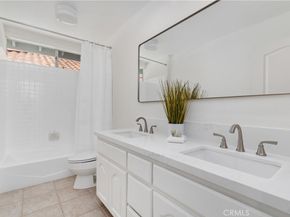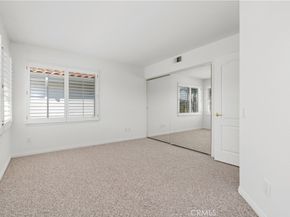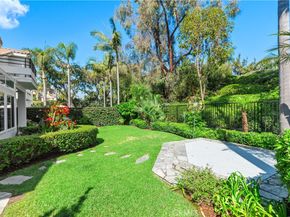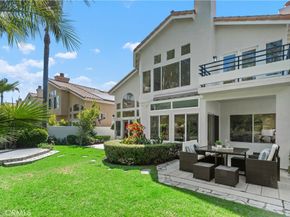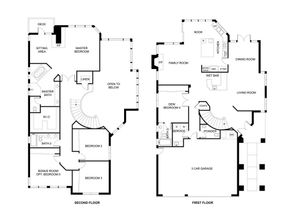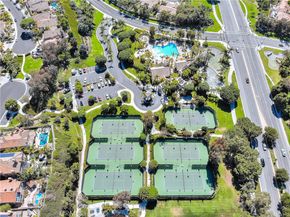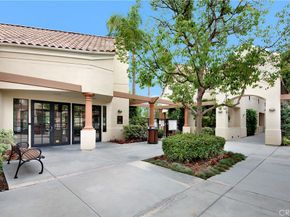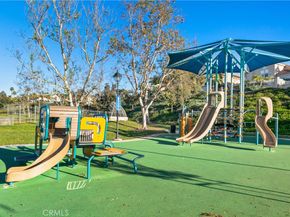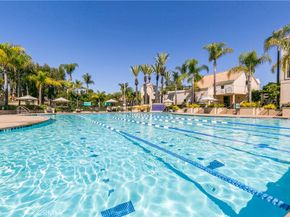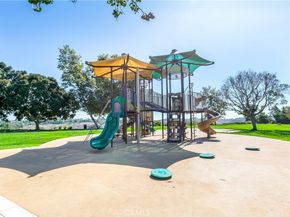Venture into refined coastal Marina Hill's living in one of the largest but rare model homes to come on the market! This home has been beautifully updated and is ready to move in! PEX REPIPE/ 5-bedroom (downstairs bedroom is en-suited), 3.5-bathroom, nearly 3000 sq ft home won’t disappoint and has fresh paint inside and out, with every aspect thoughtfully curated, this home offers unparalleled style, space, and access to resort-style amenities! Inside, you’ll find a bright, expansive floor plan with soaring ceilings and impeccable finishes throughout. A grand foyer opens to an airy living space with new LVP flooring throughout the main floor and continues up the stunning staircase that sets the tone for the elegance within. A unique feature is a stylish wet bar that bridges the downstairs living spaces and creates an entertainer's setting for future gatherings and effortless hosting. The heart of the home is the chef’s kitchen, remodeled with sleek quartz countertops, new Stainless-Steel appliances to include, dual Kitchen Aid ovens and dishwasher, Jenn Air five-burner gas stove and microwave, a wine refrigerator and crisp white cabinetry, plus an island with sink! A functional kitchen, cozy family room with fireplace, along with a spacious downstairs ensuited bedroom makes this home ideal for multigenerational living! Upstairs, retreat to the luxurious primary suite with high ceilings, a double-sided fireplace, private balcony, spa-like bathroom with soaking tub, quartz counters, and an oversized walk-in closet. Three additional generously sized bedrooms, with mirrored closet doors, shutters, and an updated full bath complete the upper level. Natural light floods in through dining room French doors and a stunning chandelier, that leads to a private, lushly landscaped backyard oasis complete with multiple patios perfect for al fresco dining, relaxing or adding a pool! Other worthy features: 2024 Rheem water heater, newer HVACs, Lenox AC's, outdoor carpeted garage, and more! Resort living in the award winning Marina Hills community includes a Jr. Olympic pool, spa, pickleball and tennis courts, tot pool, clubhouse, and year-round events, this home also offers easy access to the scenic Salt Creek Trail leading directly to Salt Creek Beach and the Waldorf Astoria. This floor plan rarely comes on the market—don’t miss the opportunity to call this stunning property your forever home!












