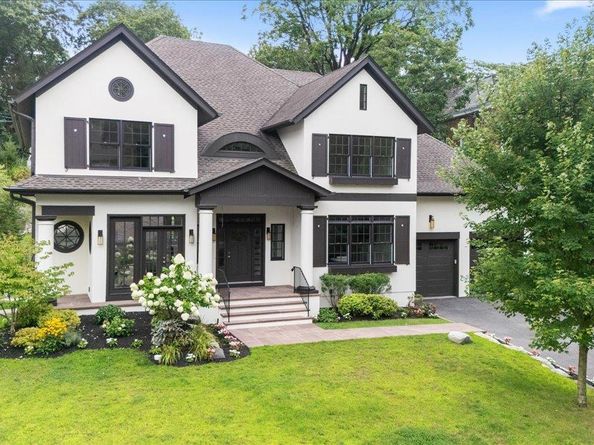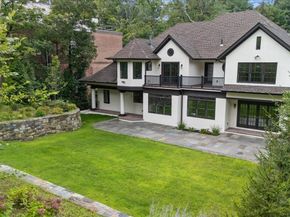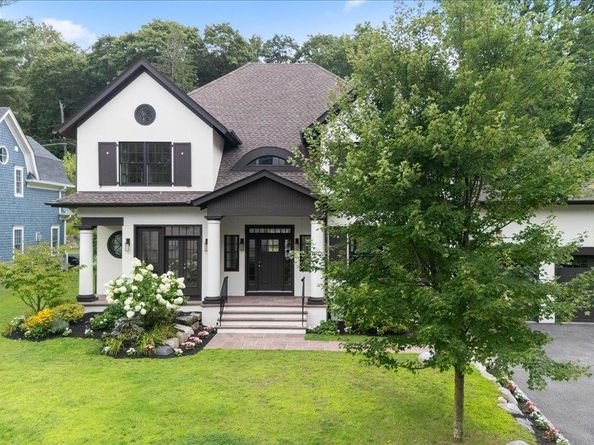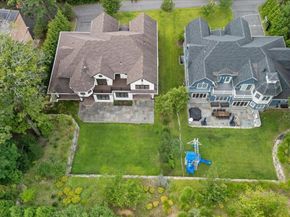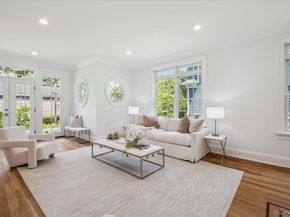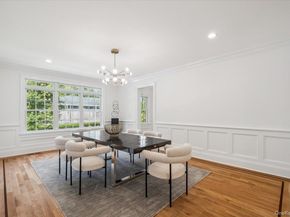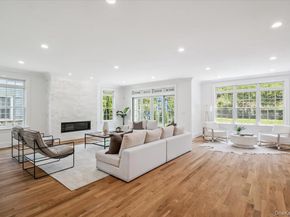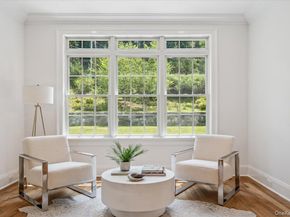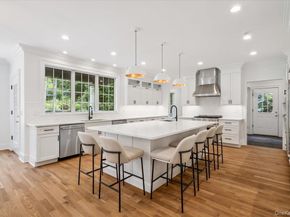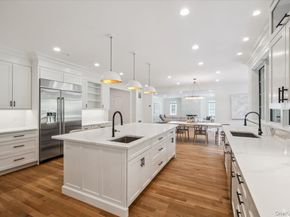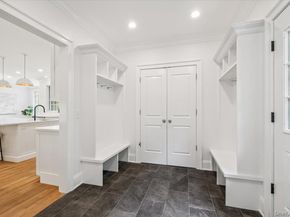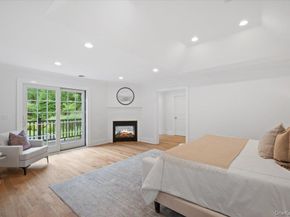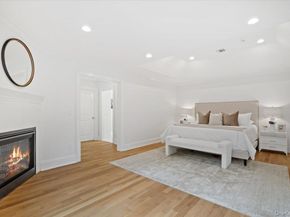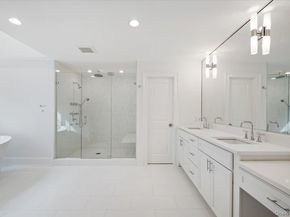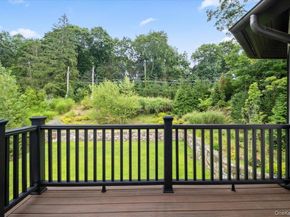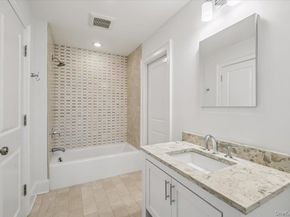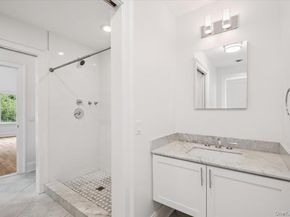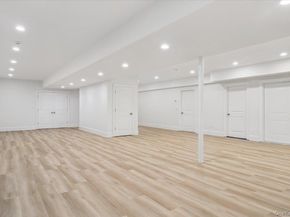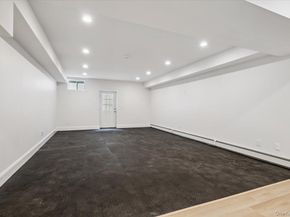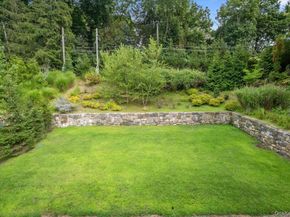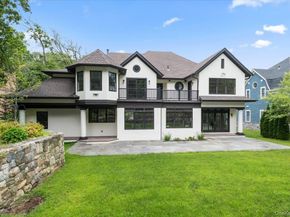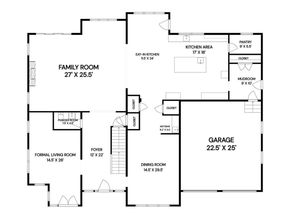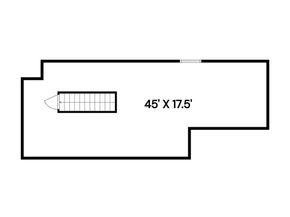An architectural stunner over 7,200 square feet with a California-cool soul! Welcome to this sun-drenched beauty, where the vibe is pure West Coast elegance and ease. Tranquil, upscale living, tucked away in a prestigious Scarsdale enclave that’s just a stroll to elite schools and the train to NYC. This sparkling 2021 high-end build is effortlessly chic, freshly painted inside and out, with honey-hued wood floors, exquisite millwork and picture windows that bathe every space in natural light. The crisp white interior has an open, organic layout that flows from the dramatic two-story entry, to the living room designed for laidback sophistication, to the stylish dining room and into this home’s crown jewel, the Great Room. This breathtaking space opens to the patio and peaceful backyard, and incorporates a gourmet kitchen with sleek island, sunny breakfast area, homework station, and adjoining family room with fireplace. There’s also a stylish wet-bar, an outfitted mudroom with access to the side door and 2-car garage, and a beautifully appointed powder room. Upstairs, the primary suite is pure bliss with a double sided gas fireplace, 2 walk-in closets, a lavishly scaled ensuite, glass sliders to a glorious sun deck, and the perfect sunny office. A 2nd bedroom features an ensuite bath with dual access from the hallway, while bedrooms three and four share a Jack & Jill bath with separate vanities. Additional highlights include a convenient 2nd-floor laundry, generous walk-up attic storage, and a fabulous fully finished walk-out lower-level with 2,344 square feet offering a recreation room, gym with rubber flooring, 5th bedroom and full bath. Just move in to this AMAZING space and walk to Scarsdale's best!












