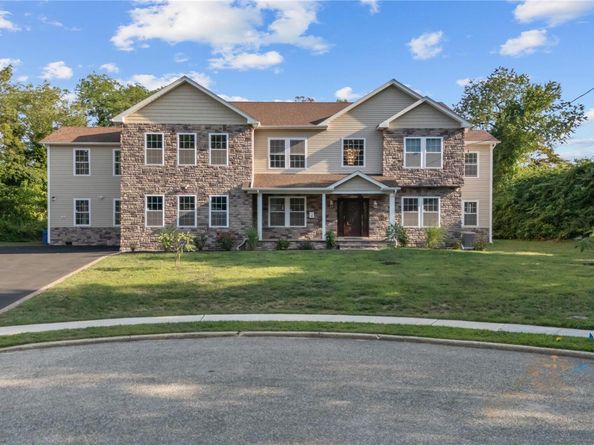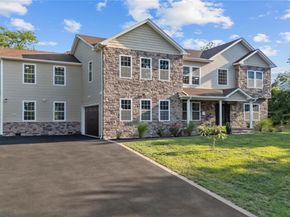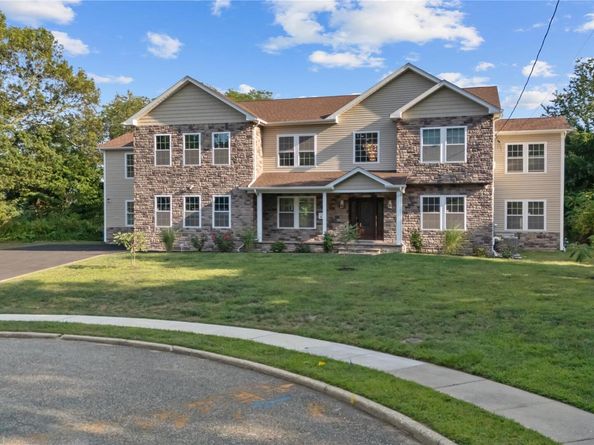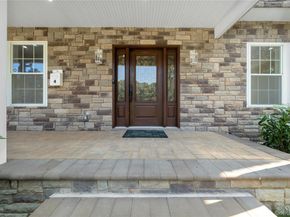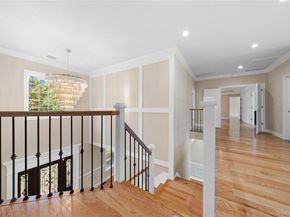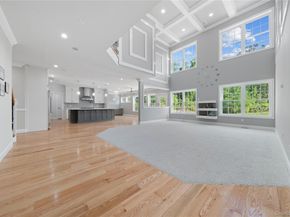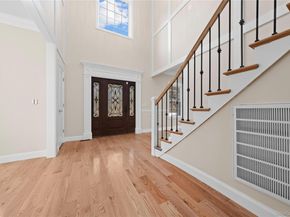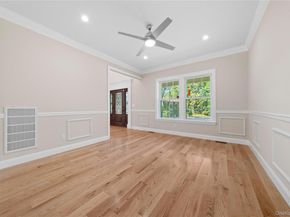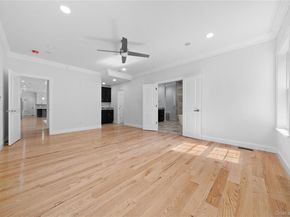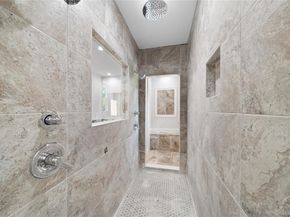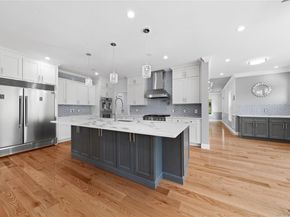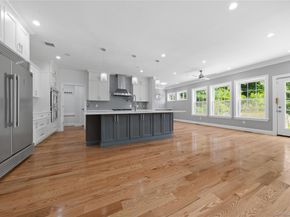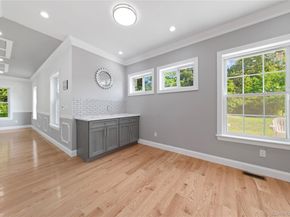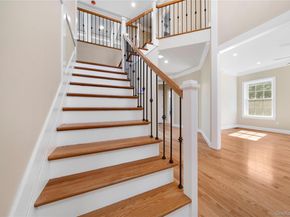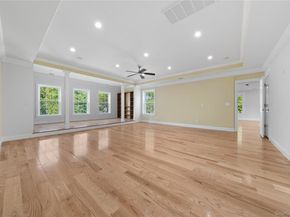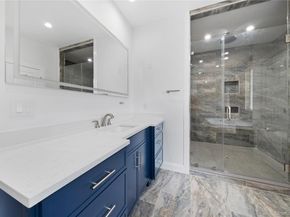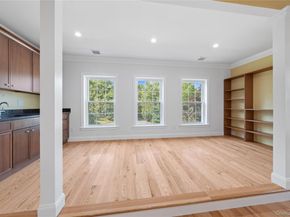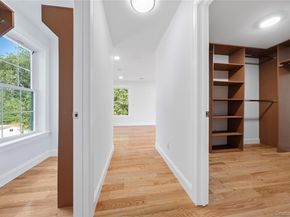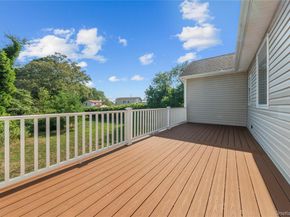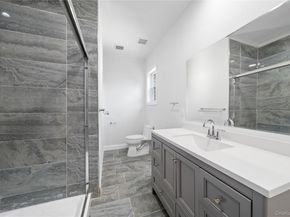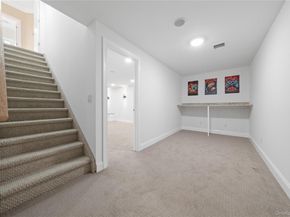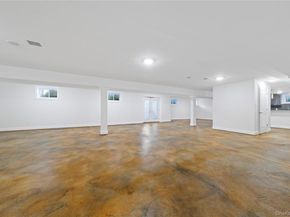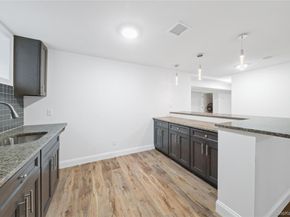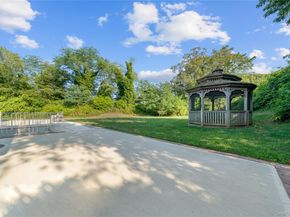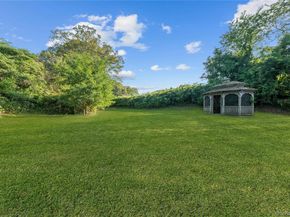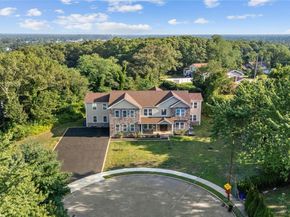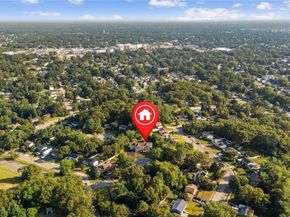Half Hollow Hills SD - Masterpiece Estate New Construction of nearly 6,000 sq ft on Cul-De-Sac with 5 Bedrooms, 5-1/2 Baths, 2 Story Foyer, Dining Room, Office, Living Room and Extra Bedroom Suite, Bonus Room, Formal Dining Room w/Art Deco Ceiling Molding and Twin Chandeliers, Spectacular Family Room with Box Ceiling and Expansive Windows, Luxury Kitchen with Sprawling Formal Island, 1st Floor Master Bedroom Suite with Wetbar Convenient for Overnight Guests or In-Law Suite, 2nd Floor Primary Master Bedroom Suite with Wetbar and Spacious Walk-in Closet, Stylish Primary Master Bath Suite with Dual Vanities & Jacuzzi Spa Tub, Bedroom 1 with private Bathroom, 2nd Floor Laundry Room with Storage, Full Basement with Theater with 7 Piece Audio Option, Rec Room, Sitting, Full Bathroom, Bar with Sink, Two-Way Stairway, LED Mirrors, 4 Zoned HVAC Units, 9' Foot Ceilings, Hardwood Flooring Throughout, Sprinkler System, Segregated Bluetooth Audio, Pantry Room, 2nd Floor Private Deck, CATE 5E Video and/or Security Wiring, RING Front Door Camera and 3 Solar Powered Video Cameras.












