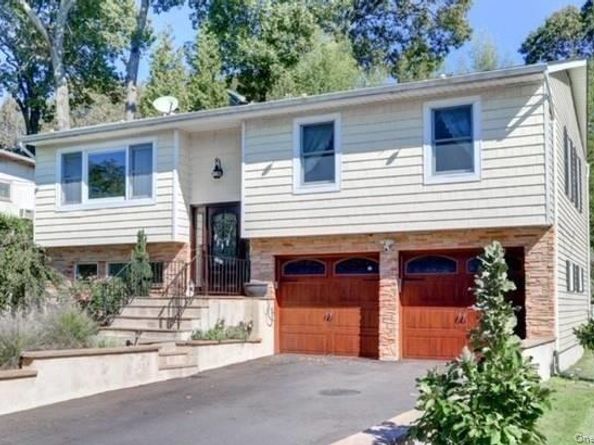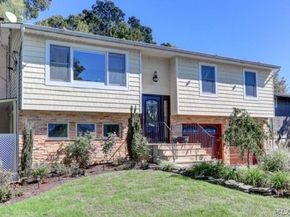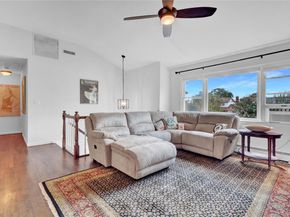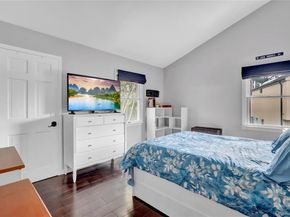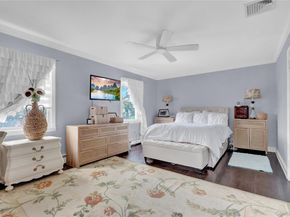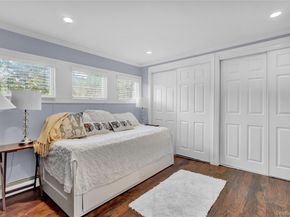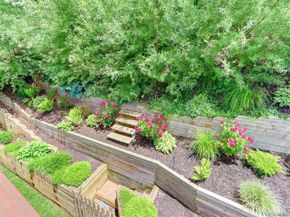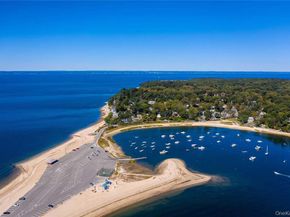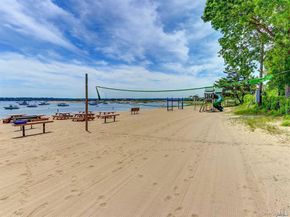Beautiful, bright 3-bedroom, 2-bath perfect year-round home or summer getaway-- just 1 minute from both the Harbor and the Bay! Home features hardwood floors and sun-filled windows with some water peeks, living room flows into a French country eat-in kitchen with white cabinetry, granite counters, and a large island, plus an adjoining dining room and heated glass solarium. The first level offers two nicely sized bedrooms and a full bath.
The lower level includes a third bedroom, updated full bath, family room with wood-burning fireplace, and sliders to a fenced backyard with lovely plantings. Just a minute from a gorgeous Northport Bay where you can enjoy red-orange sunsets, sandy beach, fishing, boating, nature walks, nautical birds and Ospreys and walks along the LI Sound at Hobart Beach or Northport Bay! Join the vibrant "POENB" Beach Association (small yearly dues) with mooring rights, seasonal parties with year-round community fun! Eaton’s Neck also offers its own EMS, Fire Department, and a welcoming, tight-knit neighborhood.
Recent updates include: CAC, burner, hot water heater, 200-amp electric, roof, refrigerator, dishwasher, and hot tub. Minutes to historic Northport Village with fine dining, boutique shops, Farmers Market, concerts in the park, the dock, hotel, theatre, and nearby Del Vino Vineyards.
Northport Schools: Norwood Elementary, Northport Middle. Low taxes!
Northport LIRR/NYC Penn and Grand Stations












