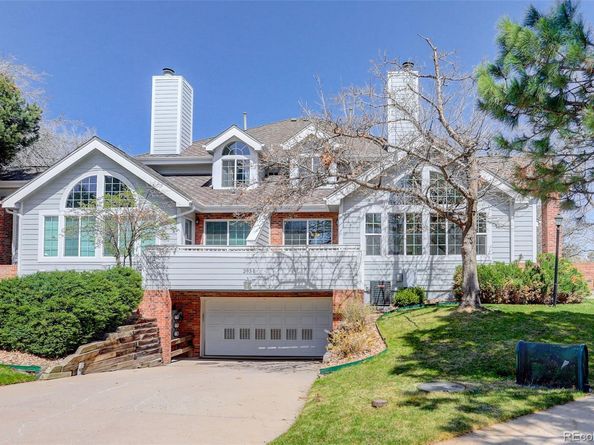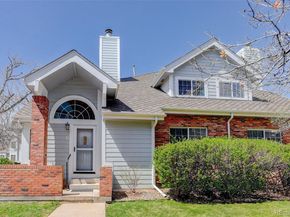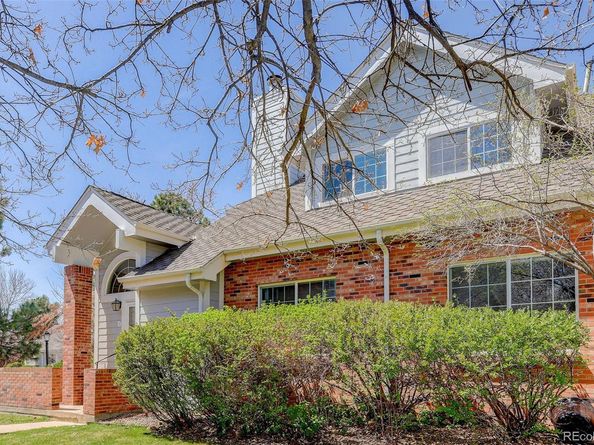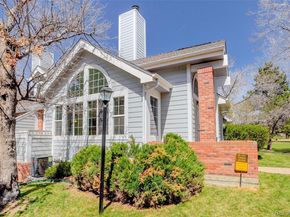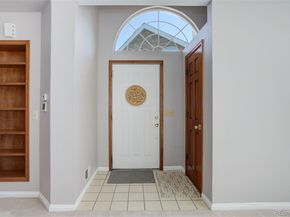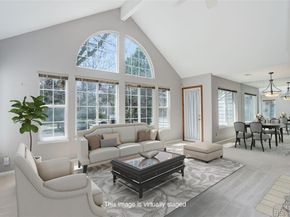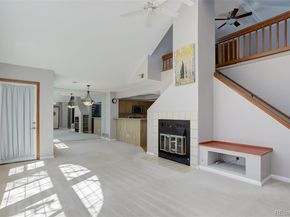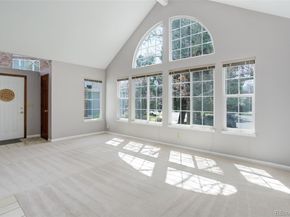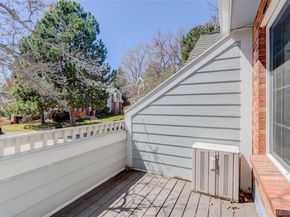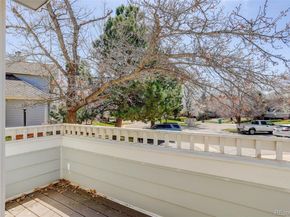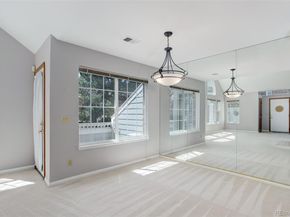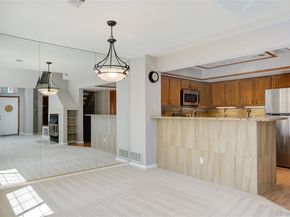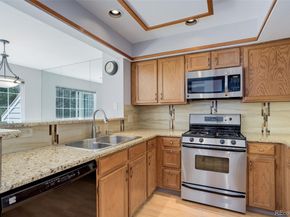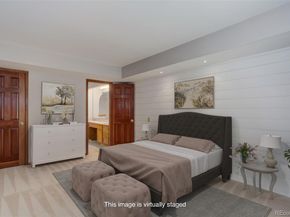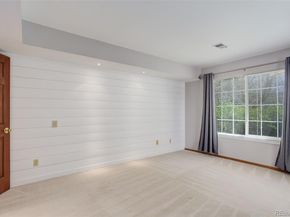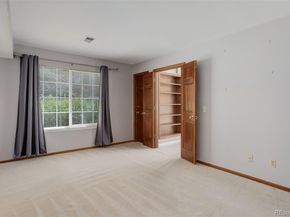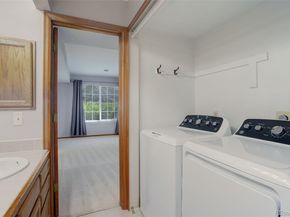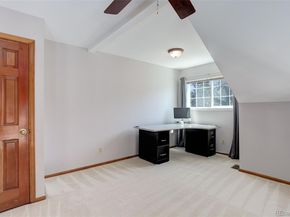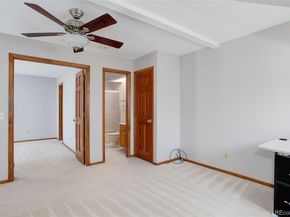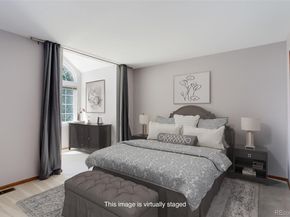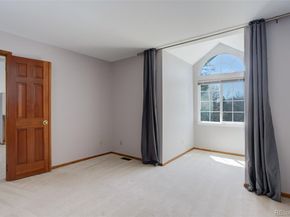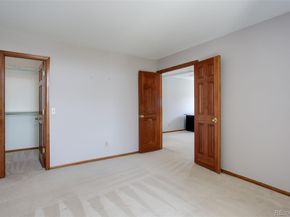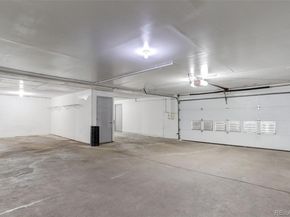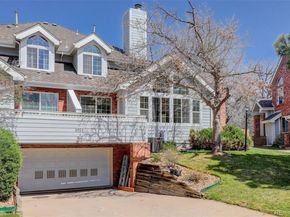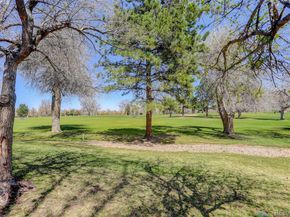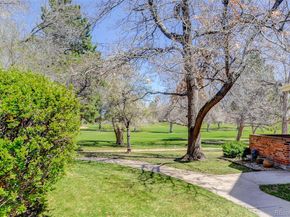PRICE REDUCED a total of $40K+! For a limited time, also offering a 1% interest rate reduction for 12 months when you finance with Texana Bank. A rare opportunity to own a beautifully cared-for home in one of the area's most peaceful and desirable spots—just steps from Meadow Hills Golf Course. Tucked into a quiet, well-kept community, this home offers an easygoing lifestyle with just the right blend of space, comfort, and style. Inside, you'll find 14-ft vaulted ceilings, big windows that let in tons of natural light, and a smart, open layout that feels both airy and welcoming. The main living area includes a cozy fireplace and connects seamlessly to the dining space making it perfect for relaxed evenings or hosting friends. The kitchen is warm and functional, with granite counters, stainless appliances, and updated lighting and finishes that make everyday cooking feel just a little more special. Your main-floor primary suite offers privacy and ease, with dual closets (including a walk-in), shiplap touches, and a 5-piece bath featuring a soaking tub and double sinks. Convenient main-floor laundry is another thoughtful touch. Upstairs, the loft can serve as a home office, guest area, or creative space, and there's a second bedroom and full bath for visitors or family. You’ll have two reserved parking spaces in a private underground garage, each with its own secure storage area that is shared with just three other homes. The community also features a pool, tennis courts, easy access to Carson Park, Cherry Creek State Park, shops, restaurants, so much more, as well as the top-rated Cherry Creek schools district. (Priced to sell! Most recent comp on 4013 S Carson Street Unit# C sold for $450k.)












