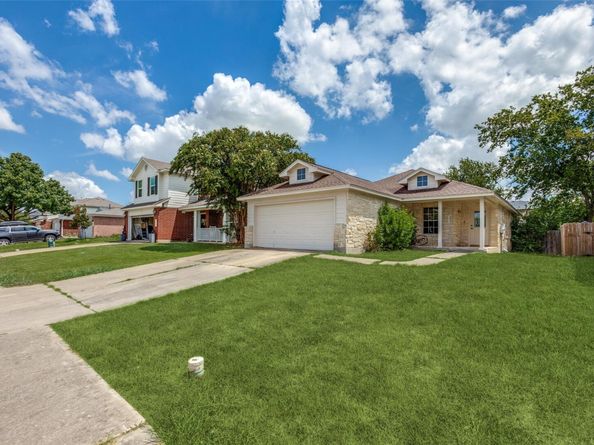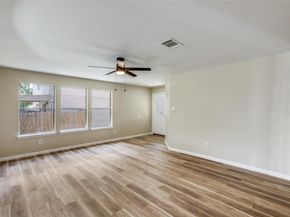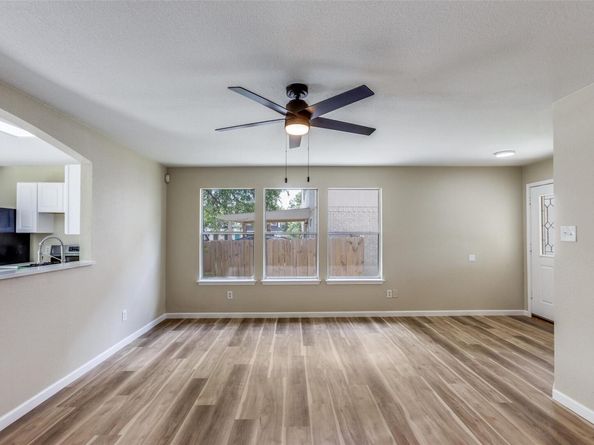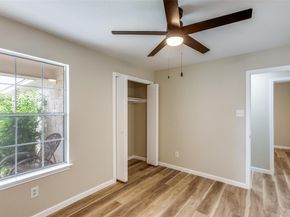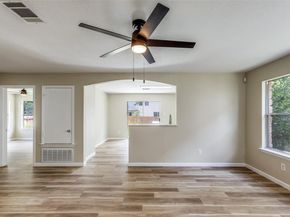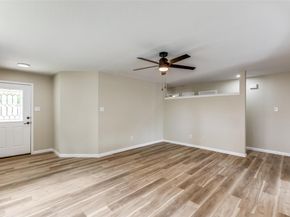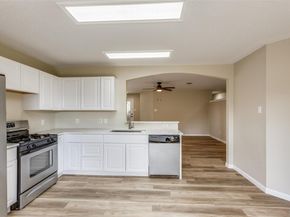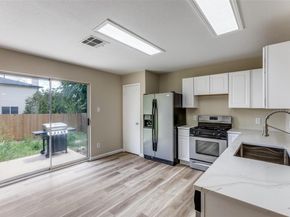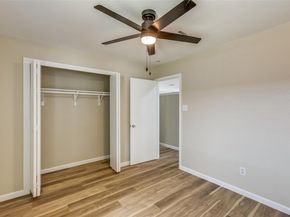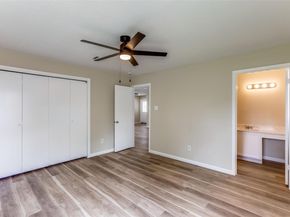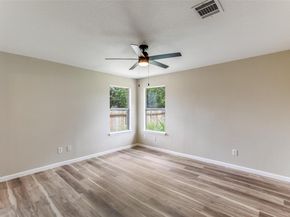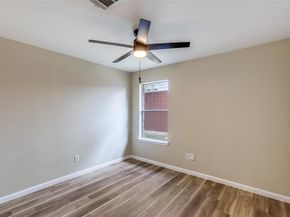$40,000 worth of totally new renovations and upgrades in this really cute 3/4 stone home include gorgeous brand new Luxury Vinyl Hardwood Floorsbrand throughout the home, new kitchen cabinets & granite countertop in spacious, dine-in kitchen, as well as brand new paint, trim, closet doors in bedrooms, ceiling fans throughout, and more. Super fresh, clean & modern with some unique architectural touches, but cosy! You will absolutely adore this h.ome. Very efficient use of space. lots of light & CUTE, CUTE, CUTE! Refrigertor, gas range, washer and dryer all included in price. Still time for outdoor barbecue and game day parties! Recent roof within last 3 years, hot water heater relatively new. etc. Very close to a great HEB, IKEA furniture store, all kinds of shopping. restaurants & entertainment options very close by. Neighborhood is pretty, quiet, peaceful, and well-kept. Close to many major employers in Round Rock and convenient to Austin via I35, Toll Roads 45 and 130. High & dry with nice hill top views when you walk around the neighborhood. Round Rock Schools. Convenient drive to downtown Austin, UT, and so much more to do and see! Ask about the Special VERY low down payment financing available through our preferred lender. Might be cheaper to move into your own home than into an apartment. This program won't last for long so call the Listing Broker, Lynda O'Brien, for more information. One of the best buys in Round Rock.. So see it today before it is gone. Ideal for first-time homebuyers,, families, singles. seniors or investors (should rent for between $1700 and $1800 per month). This is a super investment that won't last!












