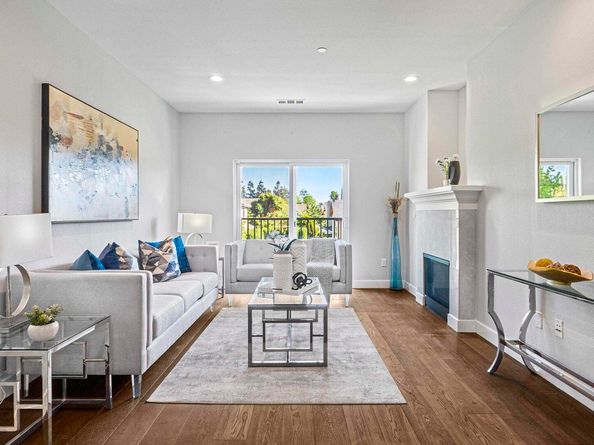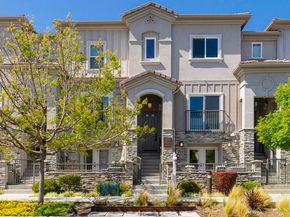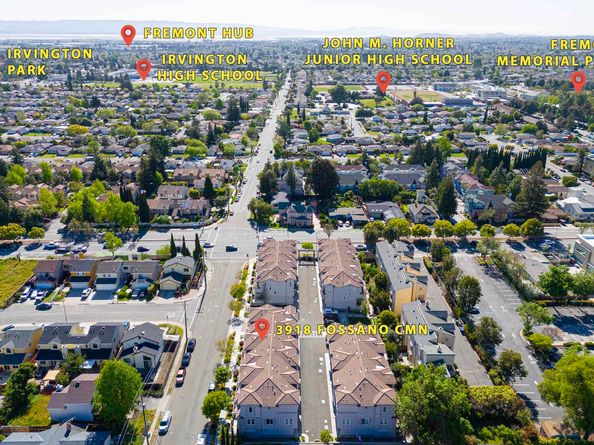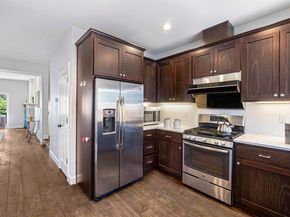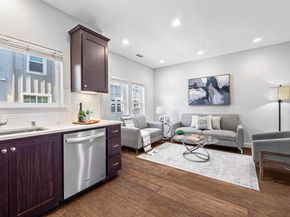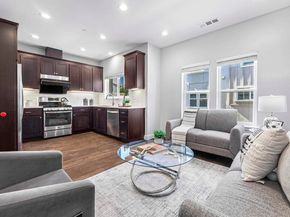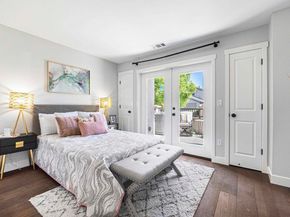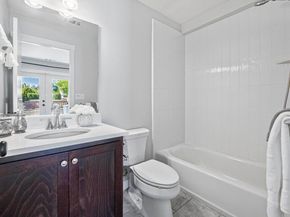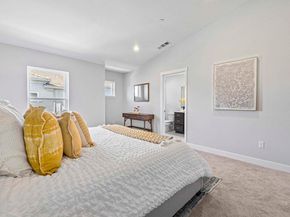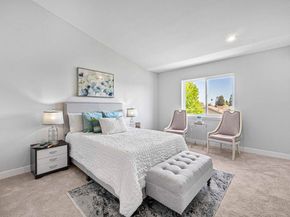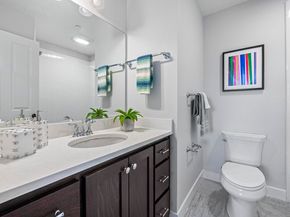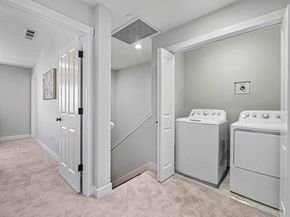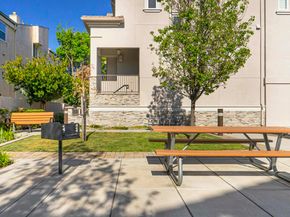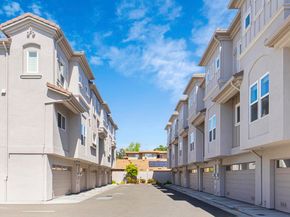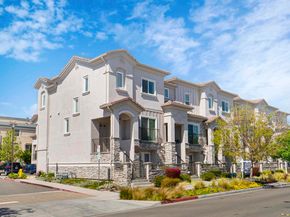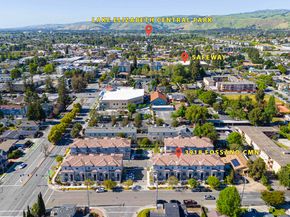Welcome to this beautifully updated townhome in the highly sought-after Villas at Florio community, located within the top-rated Irvington High School district. Featuring 3 bedrooms, 3.5 bathrooms, and 1,818 sq. ft. of living space, this home offers comfort, style, and functionality for today’s lifestyle. Private In-Law Suite: Convenient 1 bed/1 bath on the ground floor—ideal for guests, extended family, or a home office. Open-Concept Living: Bright second floor with a spacious living room, cozy gas fireplace, and seamless flow into the dining area and kitchen. Chef’s Kitchen: Hardwood cabinetry, quartz countertops, stainless steel appliances, freestanding gas cooktop & powerful hood—perfect for cooking and entertaining. Dual Master Suites: Two generous suites on the third floor, each with walk-in closets, double windows, and elegant tile finishes. Modern Comforts: Central heating & cooling, double-pane windows, tankless water heater, newly refreshed hardwood flooring, and low HOA dues. Walk to Irvington schools, parks, shopping, library, community center, supermarkets & restaurants. Easy access to I-680, I-880, Dumbarton Bridge & BART. This home combines contemporary design, modern upgrades, and an unbeatable location—a true gem in one of Fremont’s most desirable neighborhood.












