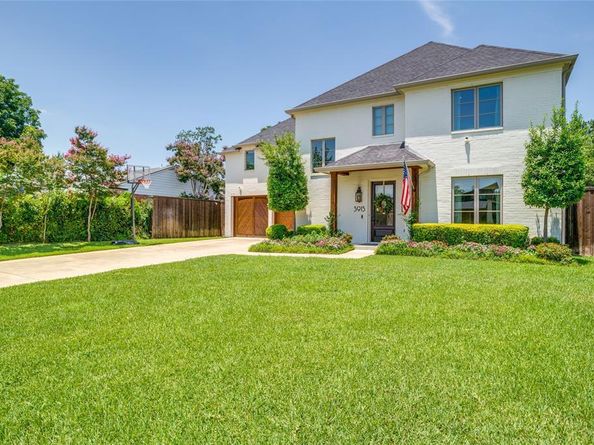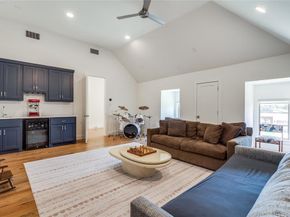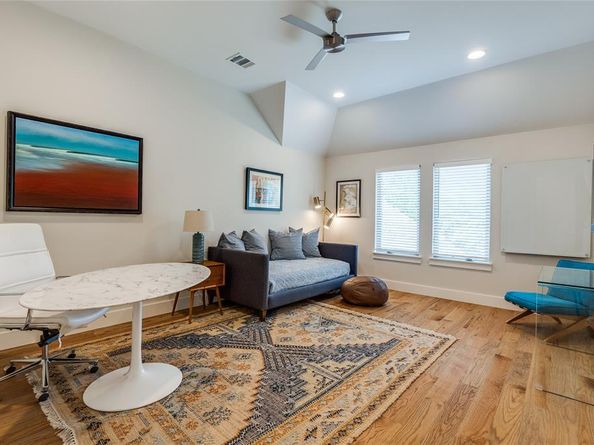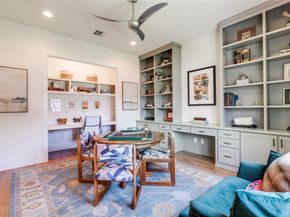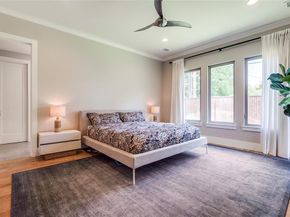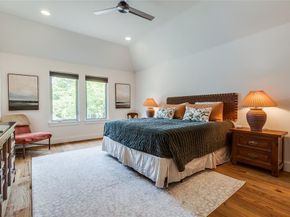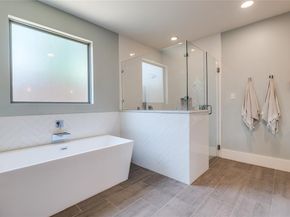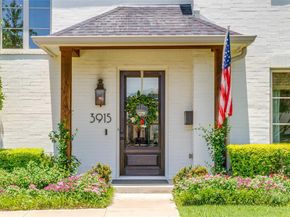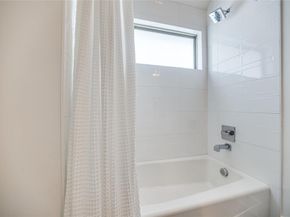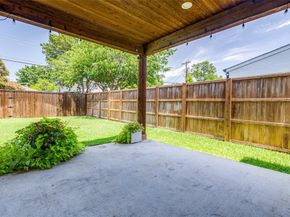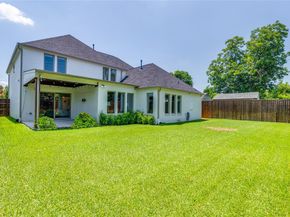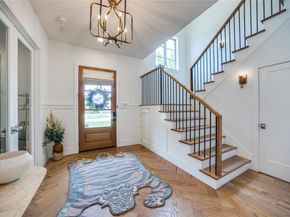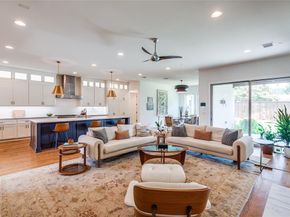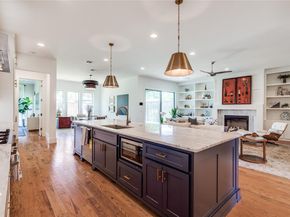This 2019 Draper transitional home sits on an oversized 69’ frontage lot in sought-after Midway Hollow. With 4,350 sq. ft. on a quiet, private block, it blends comfort, convenience, and style.
The foyer opens to a bright great room and chef’s kitchen. A nearby study with custom built-ins offers space for a game table or second living area. The kitchen features quartzite countertops, a large island, Bertazzoni 48” range, double ovens, built-in refrigerator and freezer, and an EWS whole-home water filtration system. The dining room overlooks the backyard, while sliding doors connect the great room to a covered patio and grassy lawn.
The light-filled downstairs primary suite includes a spa-like bath with soaking tub, separate shower, and a large closet with direct laundry access. Upstairs are three spacious bedrooms, two full baths, a game room with entertainment bar, and a climate-controlled storage room.
The 2-car garage features 2025 door motors and generous storage. Additional highlights include hardwood floors, Lutron lighting, tankless water heater, and recent upgrades: 2024 Vivint security system with 7 cameras, Level 2 car charger, whole-home IQair filtration, new vent hood, washer and dryer, upgraded patio doors, open-capable front windows, updated internet cabling, 2025 Toto toilets, and added under-stair storage.
Located in the “private school corridor,” the home offers easy access to DFW, Love Field, Downtown, North Dallas, and Las Colinas, with premier shopping and dining nearby.












