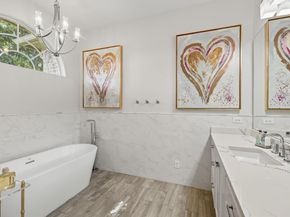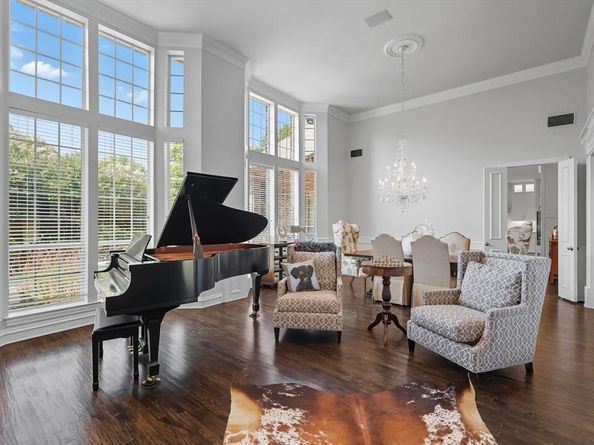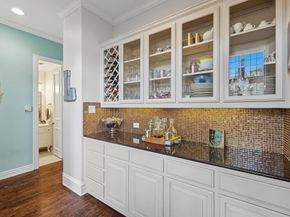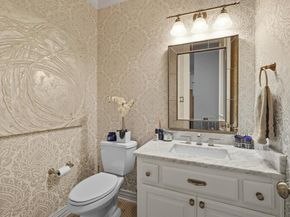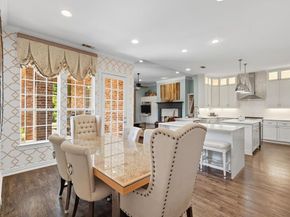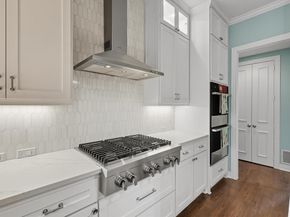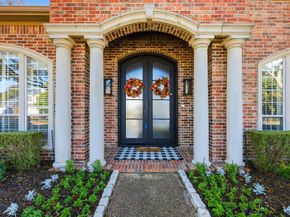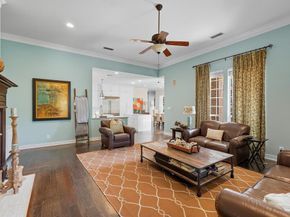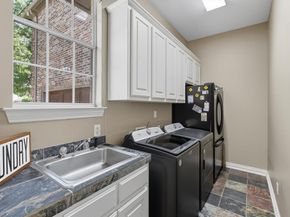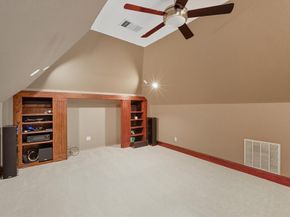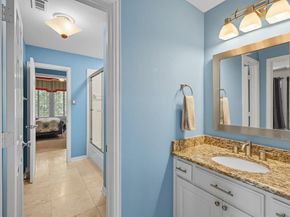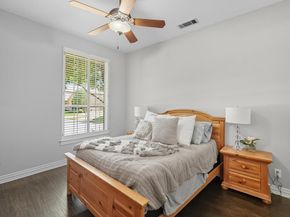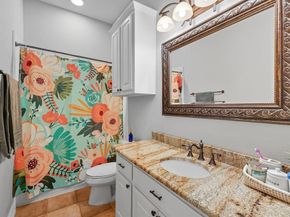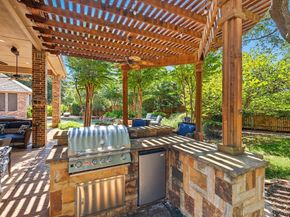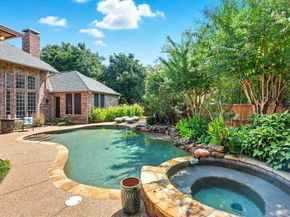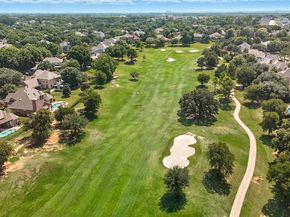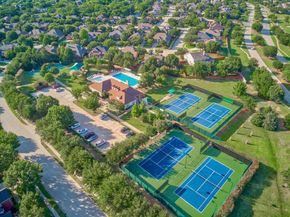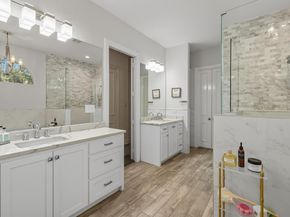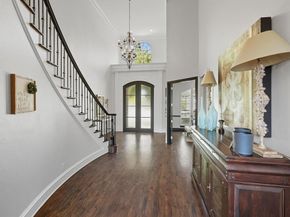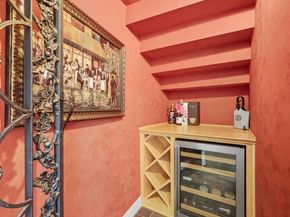New and improved price! 3901 Victory Ct is where prime location and luxury meet! Score a Victory and close on your new home by the end of the year! This incredible home is perfectly situated on the corner of a quiet cul-de-sac in Flower Mound’s coveted Steeplechase at Bridlewood. This beautifully renovated showplace offers 4 bedrooms, 3.5 baths, 4 living areas, 2 dining areas, a study and 3 car garage. A private Resort-style backyard includes a pool, spa, covered patio with fireplace, lush landscaping, multiple seating areas, and a custom pergola with a full outdoor kitchen with built-in grill & refrigerator—perfect for year-round entertaining. This timeless brick home blends modern updates with an open, light-filled design. Step inside to soaring ceilings, rich hardwoods, and a sweeping staircase. A flexible layout offers multiple living and dining areas, a private office with built-ins, and a formal living room framed by dramatic windows. The totally renovated gourmet kitchen is a showstopper with white cabinetry, dual islands, quartz counters, gas range, stainless appliances, and a butler’s pantry with wine cellar. The family room centers on a fireplace and overlooks the backyard retreat. The main-floor primary suite—also completely renovated—delivers a spa vibe with a freestanding tub, oversized shower, and dual vanities. Upstairs, find secondary bedrooms with unique design details, Jack-and-Jill baths, plus a media room and a game room. Highly desirable Bridlewood Golf Club amenities include: 18-hole championship golf course, clubhouse with dining, pools and splash areas, tennis and pickleball courts, walking & biking trails, and a premier equestrian center. All of this minutes from top-rated Flower Mound schools, shopping, dining, and DFW International Airport. Luxury, lifestyle, and location—wrapped into one exceptional home.












