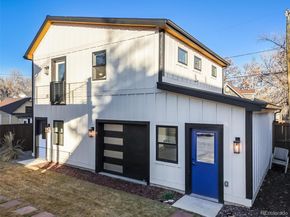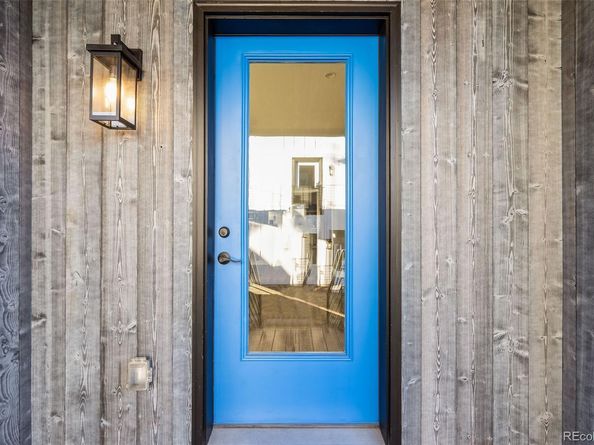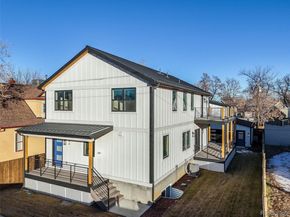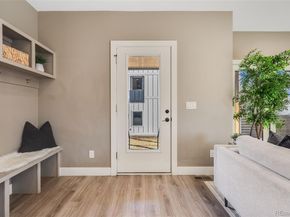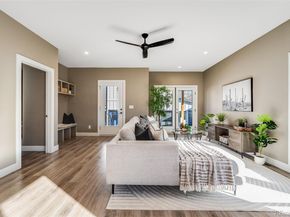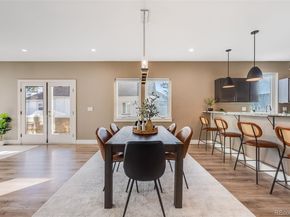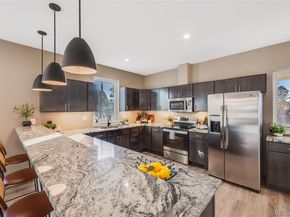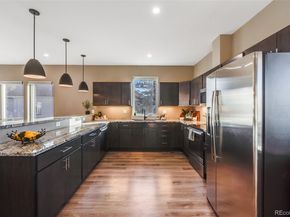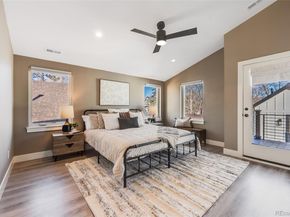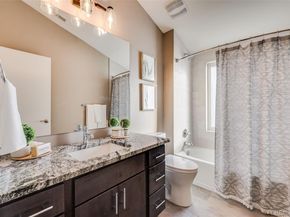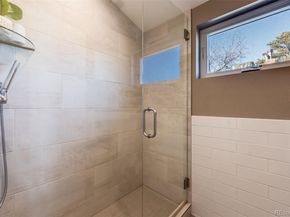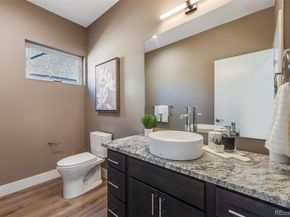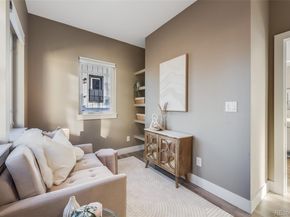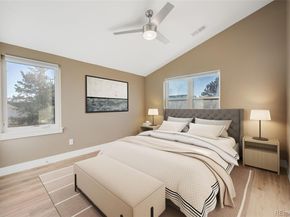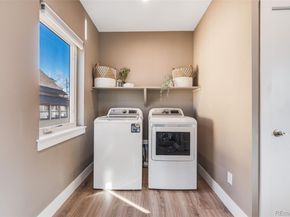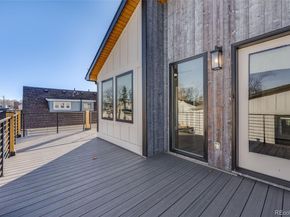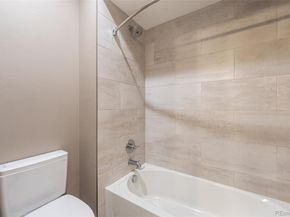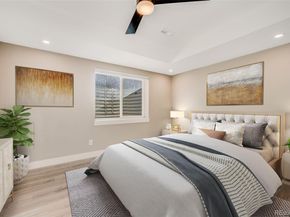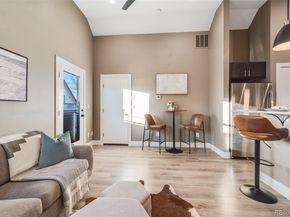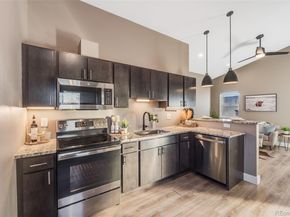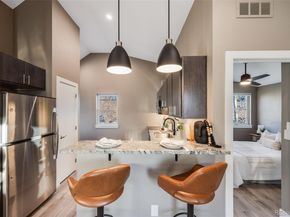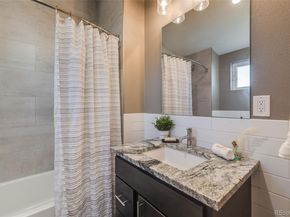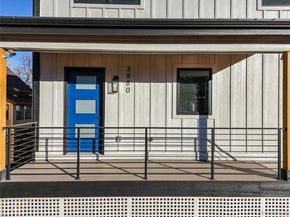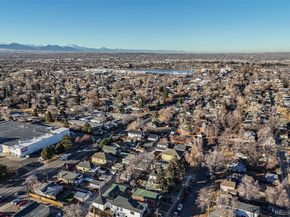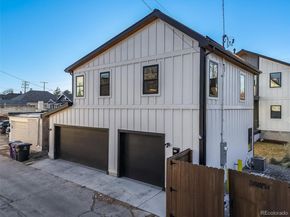Discover the perfect blend of modern living and income-generating potential at 3880 & 3880 1/2 N Sheridan Blvd, Denver, CO. This exceptional property offers a spacious main home with 5 bedrooms, 5 bathrooms, over 3200 square feet and a 2-car detached garage, alongside a charming ADU featuring 1 bedroom, 1 bathroom, over 1,000 square feet and a 1-car attached garage with convenient back alley access. The main home is thoughtfully designed with a bright, open floor plan, offering ample space for comfortable living and entertaining. Its modern finishes and functional layout make it a welcoming retreat. The main home is currently leased for $4,550/month on a long-term lease, the main home showcases its undeniable appeal and strong rental history. Above the garage, the ADU is a fully self-contained living space, complete with its own kitchen, bathroom, and living area. With a history of renting for $2,450/month on a long-term lease, the ADU provides an excellent opportunity for additional income or versatile use as a guest suite, extended family quarters, or even a private home office. Located on N Sheridan Blvd, this property offers unparalleled convenience. Enjoy walking to popular shopping destinations, restaurants, and bars, including the vibrant Edgewater Public Market and the trendy Highlands neighborhood. Just minutes from Sloan’s Lake Park, you’ll have easy access to walking trails, water activities, and stunning city and mountain views. The property’s proximity to downtown Denver also makes it an ideal option for commuters. Whether you’re seeking a primary residence with rental income potential or an investment property with proven performance, 3880 & 3880 1/2 N Sheridan Blvd is a rare find. Schedule your showing today to experience this incredible opportunity firsthand.












