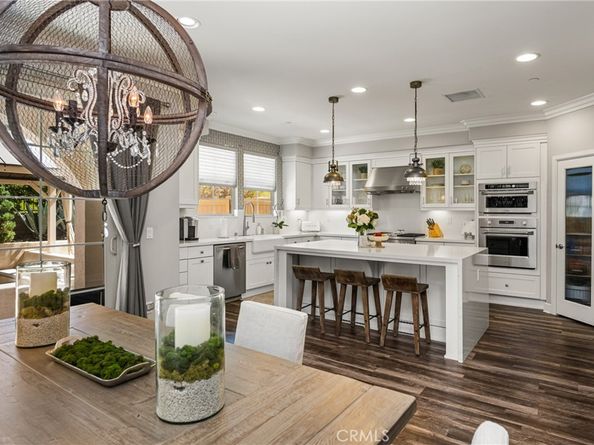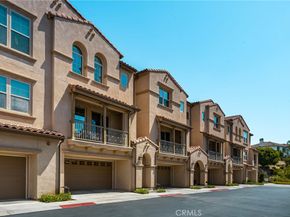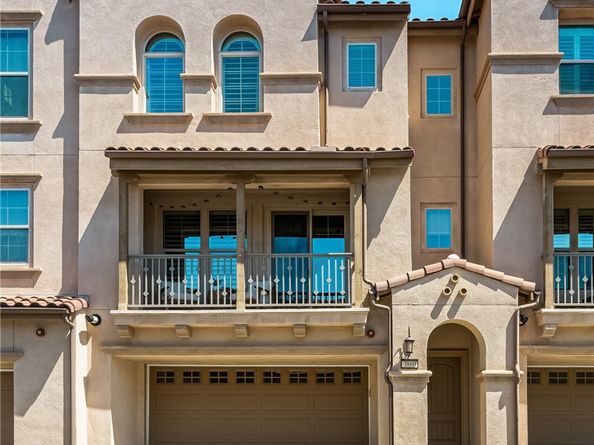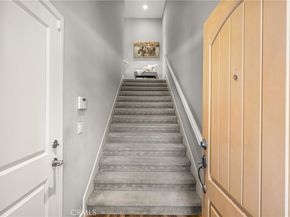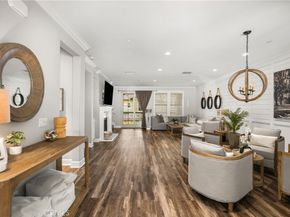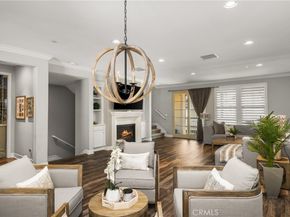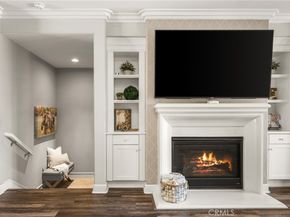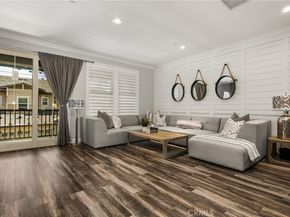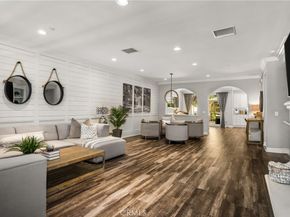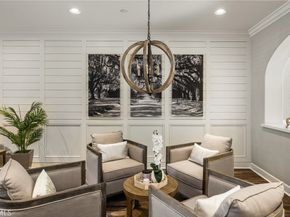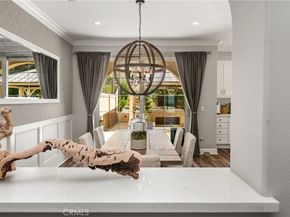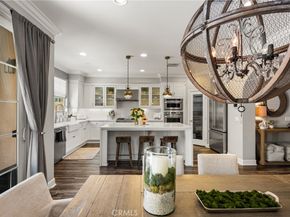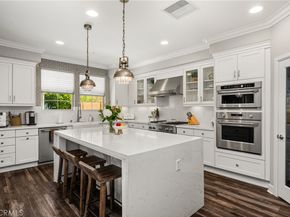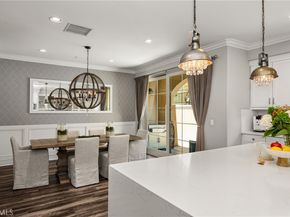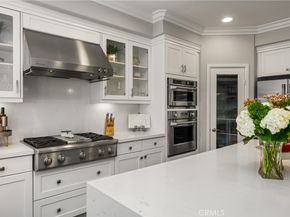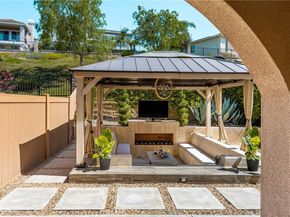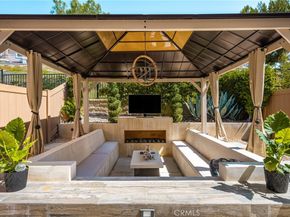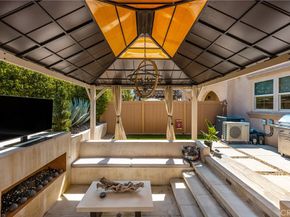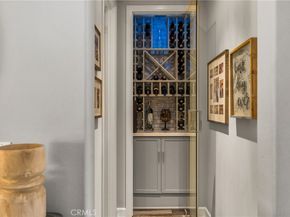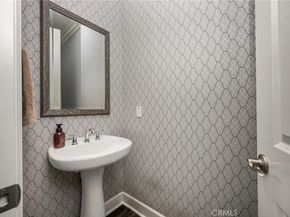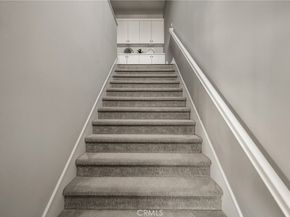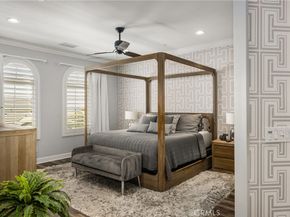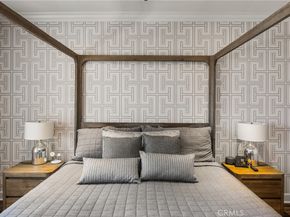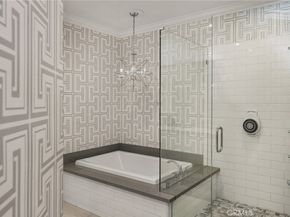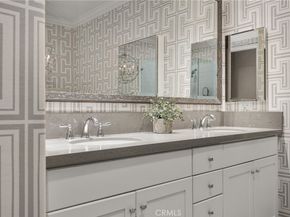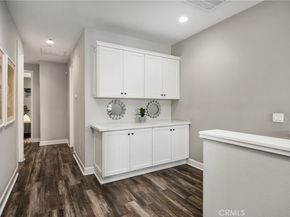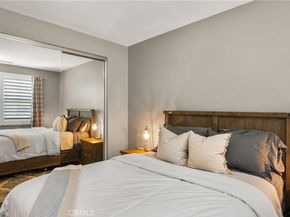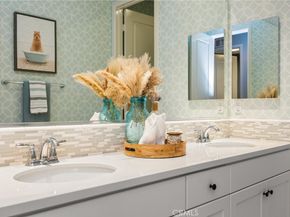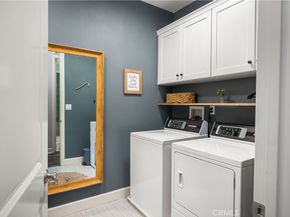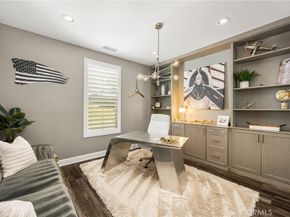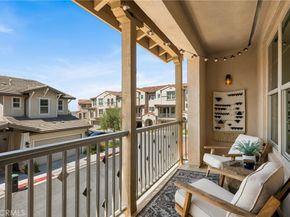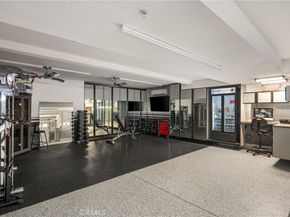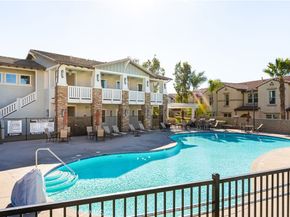Welcome to your dream townhome in Yorba Linda! This stunning residence truly rivals any model home with designer finishes, custom craftsmanship and nearly $350,000 in upgrades. From the moment you enter, the high ceilings, wide staircases, and open floor plan create a grand yet inviting feel. Throughout the home, you’ll find engineered wood flooring that blends durability with warmth, perfectly complementing the custom paint palette, plantation shutters and designer lighting choices that have been selected with care.
At the heart of the home is a chef’s kitchen featuring professional-grade appliances, quartz countertops, and an oversized island with a waterfall edge. The kitchen is open to a large dining room, enhanced with elegant wainscoting that adds both charm and character. For wine enthusiasts, a custom wine closet with backlighting and a glass door offers a touch of luxury and becomes an instant conversation piece.
One of the home’s standout features is the seamless connection to its outdoor spaces. Off the dining room, sliding doors lead to one of the largest yards in the community—a rare find for townhome living. This private oasis backs up to a lush hillside, providing greenery and a sense of seclusion that enhances your everyday retreat.
The yard has been thoughtfully designed with an intimate seating area, perfect for quiet evenings or gatherings with friends. A custom fireplace and a new patio cover make the space both inviting and functional year-round. Whether you’re hosting a summer barbecue or relaxing under the stars, this backyard delivers.
The spacious living room is anchored by a custom shiplap wall with built-ins, a cozy fireplace, and access to a balcony with views. Upstairs, the primary suite impresses with mountain views, a walk-in closet, and a spa-like bath with dual vanities, soaking tub, and walk-in shower. Secondary bedrooms feature mirrored closets, with one offering sleek zebra wood built-ins.
Car lovers will appreciate the oversized 4-car garage with separate A/C unit, epoxy floors, custom cabinetry, workbench, LED lighting, and vertical lift opener. The home also features smart technology, home audio, and security system, throughout.
Set in a highly desirable community, residents enjoy resort-style amenities including a pool, spa, gym, playground, BBQs, and clubhouse. With its premium lot, extensive upgrades, and unmatched style, this 3-bedroom, 2.5-bath home is a true showstopper you won’t want to miss!












