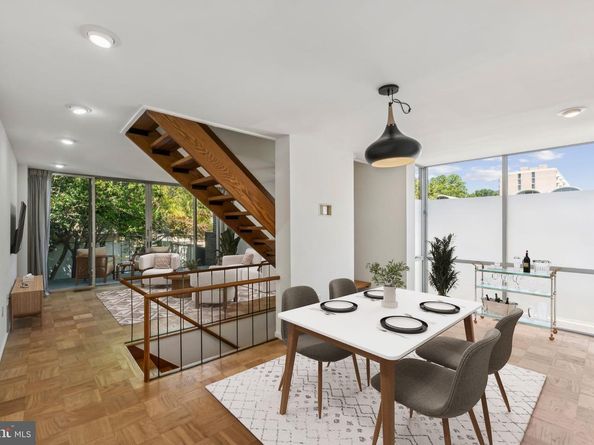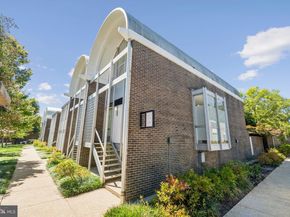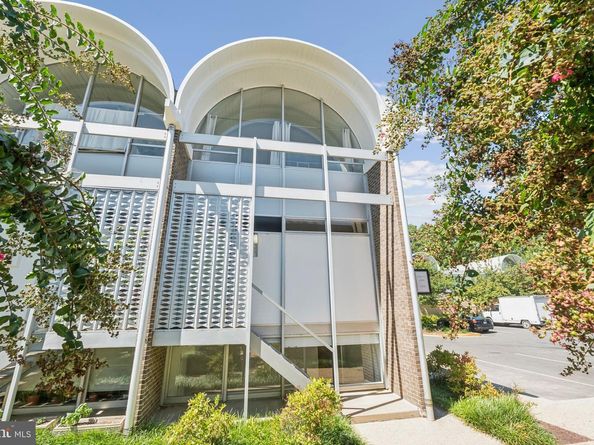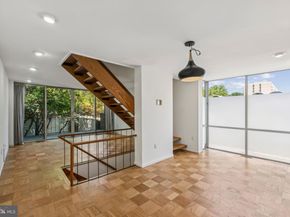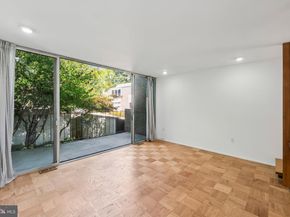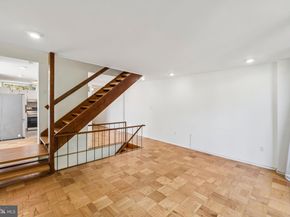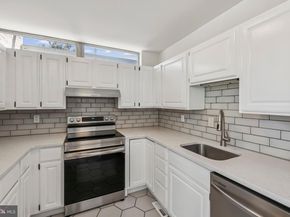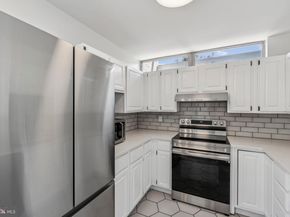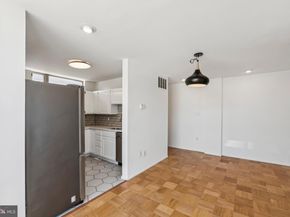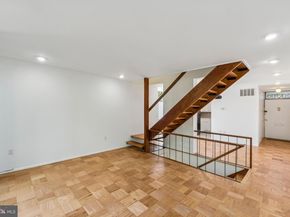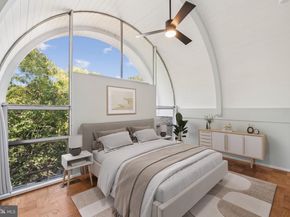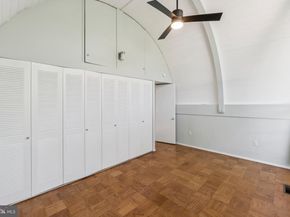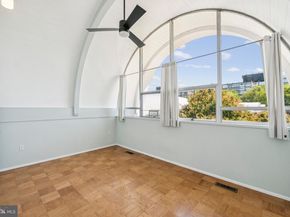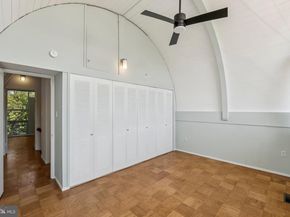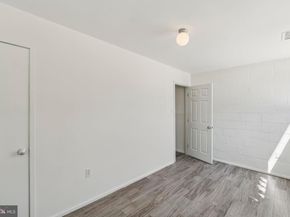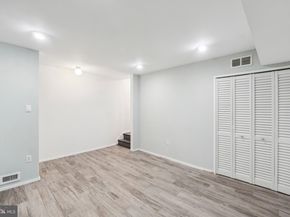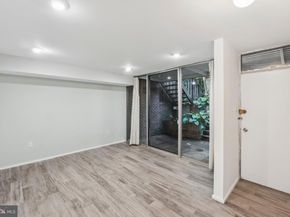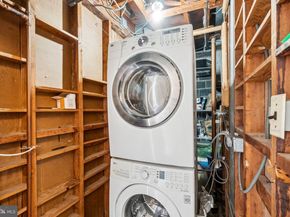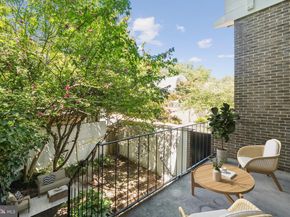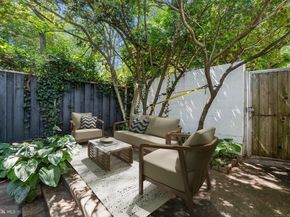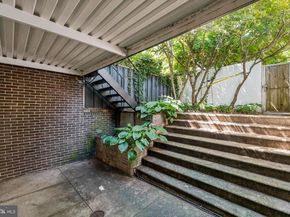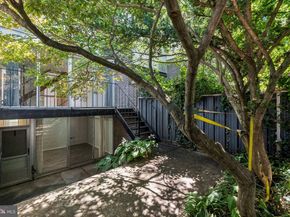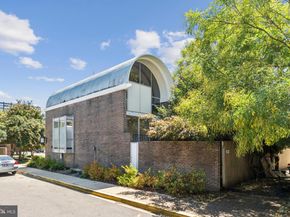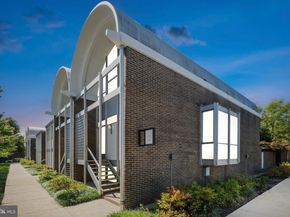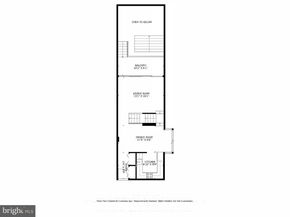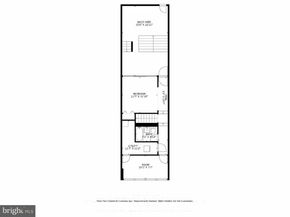This beautifully maintained barrel-roof END UNIT townhome offers a three-level, three-bedroom + bonus room, and two-bath oasis in the celebrated River Park community of Southwest DC. Designed by Charles Goodman, the residence showcases his signature mid-century modern style while blending seamlessly with modern updates.
Inside, the main level features an open and airy layout with expansive windows that fill the space with natural light. Well-kept wood floors flow throughout, creating warmth and continuity. The updated kitchen includes modern finishes and appliances, while both bathrooms have also been renovated with clean, contemporary design.
Upstairs, two spacious bedrooms provide comfort and flexibility with an abundance of natural light from the extra high barrel roof ceilings, while the lower level features a third bedroom plus a versatile bonus room — perfect for a den, home office, gym, or creative studio — along with additional storage.
Step outside to your private backyard retreat, framed by lush greenery and multiple seating areas that make it easy to relax or entertain outdoors.
As a member of River Park, you’ll enjoy a host of amenities, including an outdoor pool, fitness center, playground, picnic areas, and 24/7 front desk services, all within an 11-acre gated community. The co-op structure simplifies ownership by covering most utilities and maintenance, combining the benefits of a house with the convenience of condo living.
Ideally located just blocks from The Wharf, Safeway, Waterfront Metro, Nationals Park, and Arena Stage, this home offers quick access to dining, entertainment, and major commuter routes.
A move-in ready end-unit home with updated finishes, generous light, and private outdoor space — this River Park townhome checks every box. Schedule a tour today!
BREAKDOWN OF MONTHLY FEES:
Seller's TOTAL monthly payment to River Park is $3,374.03.
The breakdown is:
- The monthly co-op fee ("carrying charges") is $1,692.27 / month. This covers taxes, heating, cooling, water (hot and cold), sewage, trash disposal, groundskeeping, and maintenance of the standard features of the unit. It does not include electricity for the unit.
- In addition to the regular monthly fees there is a special assessment charge which is $1,295.76 / month.
- Underlying mortgage is $201/month. The underlying mortgage will be paid off at the end of this year.
- The current fee for parking is $185/month












