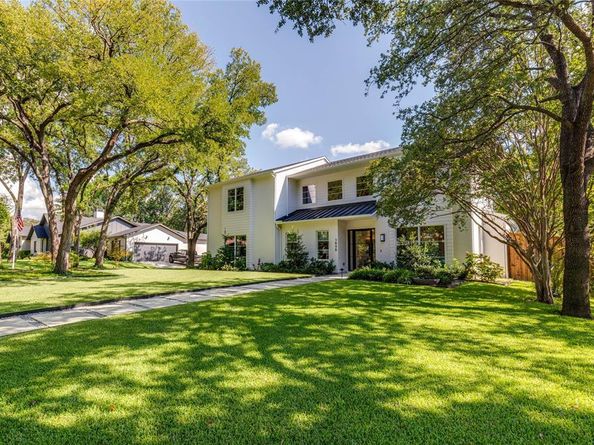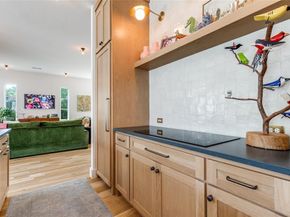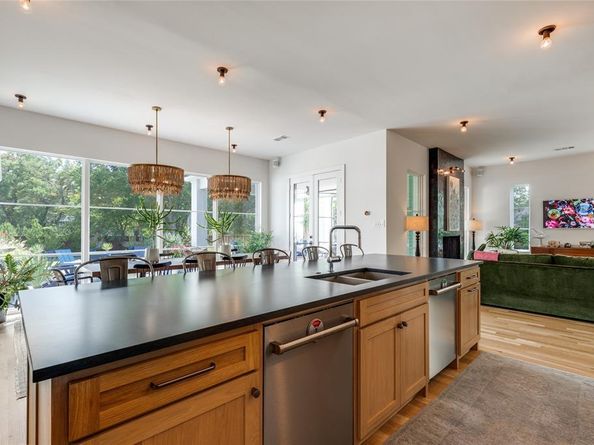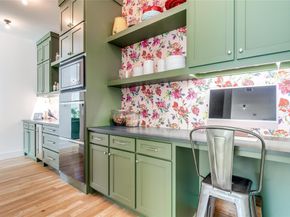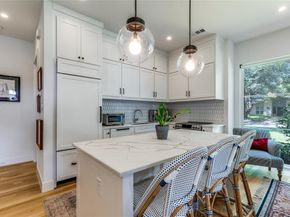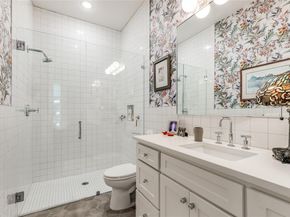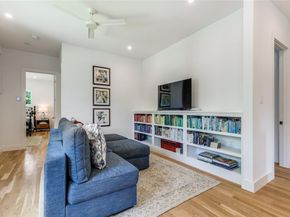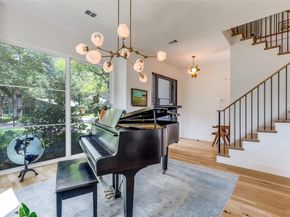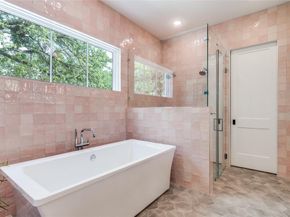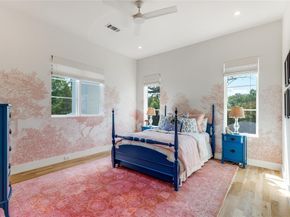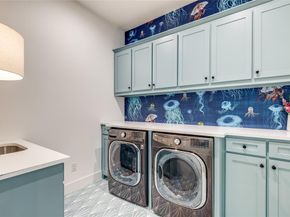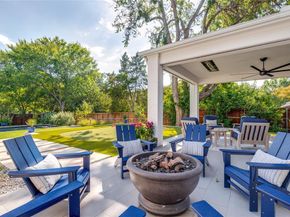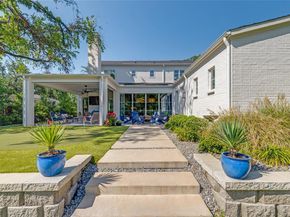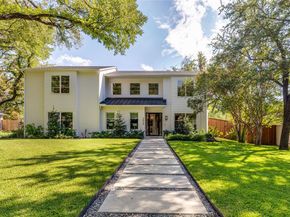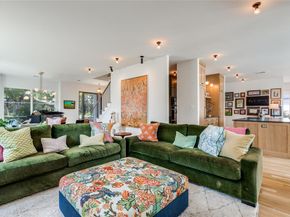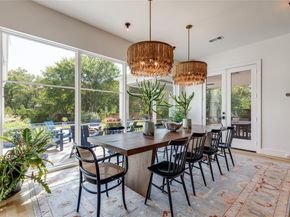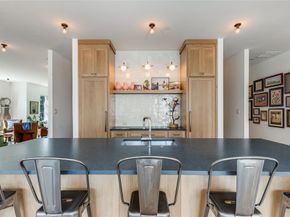This is more than a home; it’s a destination. Nestled on a quiet, oversized lot in one of North Dallas’ most private enclaves, 3848 Echo Brook Lane is a custom estate by award-winning architect Todd Hamilton, AIA. Designed for both elegant entertaining and everyday family living, it blends architectural sophistication, modern convenience, and timeless luxury across its expansive footprint. Set on a rare 0.54-acre (100' x 250') parcel surrounded by mature trees and lush landscaping, the property offers a secluded retreat just steps from Midway and Dallas’ premier private schools. A three-tiered backyard features a crystalline 40x20 Hamptons-style pool, professionally designed putting green, extensive plantings, and a 14-zone irrigation system. The covered outdoor living area is a true showpiece: retractable screens, in-ceiling heaters, an entertainment system, and a natural gas fire bowl create year-round comfort and style. Inside, the home offers five bedrooms and 5.5 baths, all crafted with designer lighting, handmade tiles, curated wallpapers, level-4 wall finishes, and solid white oak flooring. The chef’s kitchen and full scullery include dual Sub-Zero refrigerators, Wolf appliances, dual ovens and dishwashers, a Scotsman ice maker, and an in-wall water bottle filler; perfect for seamless entertaining. A fully integrated private apartment serves as an in-law suite or guest retreat, complete with its own Sub-Zero kitchen, fireplace, private entrance, bedroom, bath, walk-in closet, and laundry. Additional highlights: 3.5-car garage, full spray-foam insulation, solid-core doors with 8 inch baseboards, dual tankless water heaters, CAT-6 wiring in every room, and a three-zone Carrier HVAC system.
Every element of 3848 Echo Brook Lane reflects superior craftsmanship, architectural integrity, and a lifestyle centered on comfort, connection, and modern luxury. Ask about Agent about seller-paid interest rate buy-down.












